420 N Harrison Street, Algonquin, IL 60102
Local realty services provided by:Better Homes and Gardens Real Estate Star Homes
Listed by: nathan jacobs
Office: @properties christie's international real estate
MLS#:12490705
Source:MLSNI
Price summary
- Price:$395,000
- Price per sq. ft.:$185.71
- Monthly HOA dues:$200
About this home
Great opportunity to own this very rarely offered Waterfront Townhome in Aspen Landing, near Downtown Algonquin. Experience unparalleled luxury riverfront living in this exclusive Aspen Landing tri-level townhome, nestled along the tranquil no-wake waters of the Fox River. This rare gem offers three spacious bedrooms and two-and-a-half baths in a residence that's been thoughtfully enhanced for both elegance and ease. Step inside to discover Brand-New, herringbone-patterned, scratch-resistant vinyl flooring across the main level, complemented by plush new carpeting upstairs. The kitchen dazzles with custom 42" maple cabinetry, sleek granite countertops and a breakfast bar with stool seating, a generously proportioned farmhouse sink, and top-of-the-line GE stainless steel appliances, including Brand New GE washer and dryer. This kitchen makes every meal prep moment feel elevated. The family room is your peaceful retreat, showcasing soaring ceilings, abundant natural light, and a striking gas fireplace, all framed by sweeping water views. This home is unrivaled in its thoughtful layout; walk in closets and ample storage are woven into every level, surpassing expectations for a townhome's convenience. Outside, enjoy the brand-new composite front deck, perfect for morning coffee or sunset wine. The rear courtyard, adjacent to a two-car garage, offers a serene, shaded area for pets or leisurely afternoons. Also, where you will find guest parking ensuring practicality without compromising aesthetics. Adding to the prestige is the community's vibrant lifestyle: enjoy Founders Day fireworks from your front porch, explore the newly unveiled Algonquin Towne Park with summer concerts, art fairs, and markets, or savor award-winning dining just a stroll away. Plus, boating and fishing opportunities are literally at your doorstep with Fox 14 Marina and Historic Port Edwards Restaurant within walking distance. Each offers leased boat slips for the season. This home is fully updated. The roof, AC, and water softener are all Brand New this year, ready to deliver a seamless move-in experience. It's an ideal sanctuary where elegant finishes, premium amenities, and scenic water views merge to create a refined, upscale lifestyle.
Contact an agent
Home facts
- Year built:2005
- Listing ID #:12490705
- Added:111 day(s) ago
- Updated:December 19, 2025 at 08:42 AM
Rooms and interior
- Bedrooms:3
- Total bathrooms:3
- Full bathrooms:2
- Half bathrooms:1
- Living area:2,127 sq. ft.
Heating and cooling
- Cooling:Central Air
- Heating:Forced Air, Natural Gas
Structure and exterior
- Roof:Asphalt
- Year built:2005
- Building area:2,127 sq. ft.
Schools
- High school:Dundee-Crown High School
- Middle school:Algonquin Middle School
- Elementary school:Eastview Elementary School
Utilities
- Water:Public
- Sewer:Public Sewer
Finances and disclosures
- Price:$395,000
- Price per sq. ft.:$185.71
- Tax amount:$6,814 (2024)
New listings near 420 N Harrison Street
- New
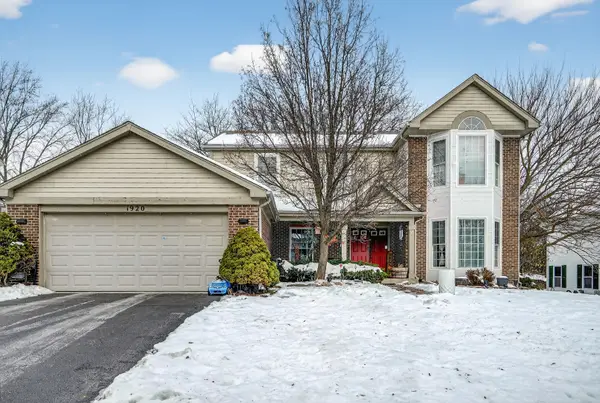 $499,500Active4 beds 3 baths2,598 sq. ft.
$499,500Active4 beds 3 baths2,598 sq. ft.1920 Jester Lane, Algonquin, IL 60102
MLS# 12532110Listed by: NOWEQUITY REAL ESTATE - New
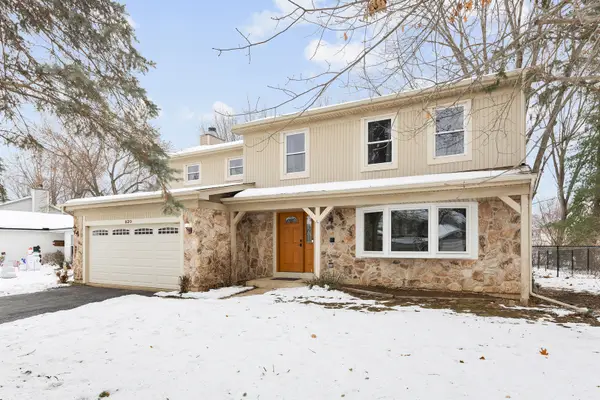 $379,900Active4 beds 3 baths2,145 sq. ft.
$379,900Active4 beds 3 baths2,145 sq. ft.820 Red Coach Lane, Algonquin, IL 60102
MLS# 12534415Listed by: CENTURY 21 NEW HERITAGE - New
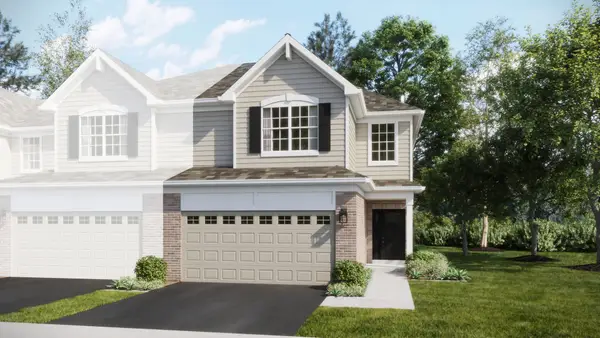 $410,140Active3 beds 3 baths1,840 sq. ft.
$410,140Active3 beds 3 baths1,840 sq. ft.1241 Glenmont Street, Algonquin, IL 60102
MLS# 12534230Listed by: HOMESMART CONNECT LLC - New
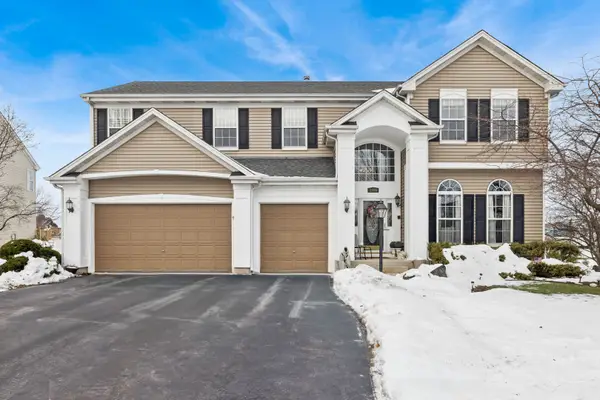 $599,900Active4 beds 5 baths3,416 sq. ft.
$599,900Active4 beds 5 baths3,416 sq. ft.1950 Broadsmore Drive, Algonquin, IL 60102
MLS# 12530661Listed by: BAIRD & WARNER - CRYSTAL LAKE 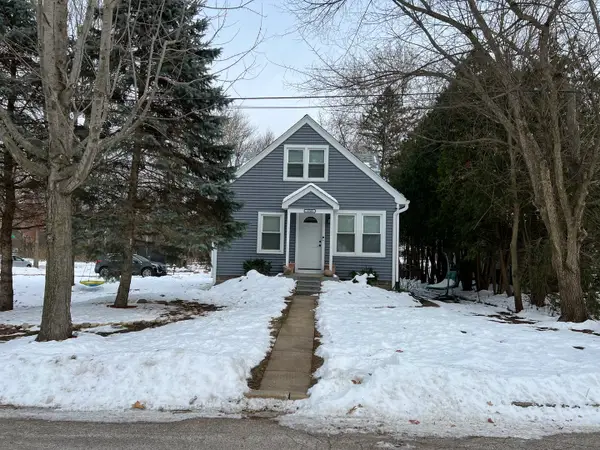 $384,900Pending3 beds 2 baths1,605 sq. ft.
$384,900Pending3 beds 2 baths1,605 sq. ft.1205 Rattray Drive, Algonquin, IL 60102
MLS# 12533122Listed by: RE/MAX ENTERPRISES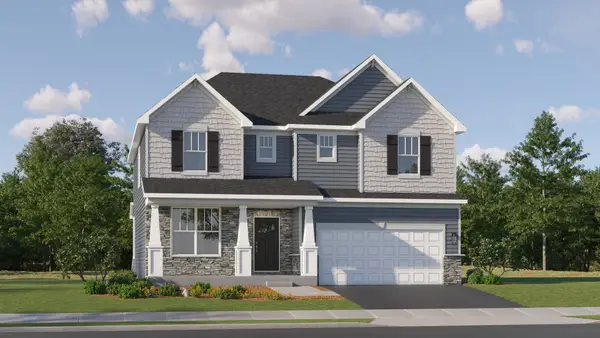 $639,900Pending5 beds 3 baths3,084 sq. ft.
$639,900Pending5 beds 3 baths3,084 sq. ft.1231 Waterford Street, Algonquin, IL 60102
MLS# 12532803Listed by: HOMESMART CONNECT LLC- New
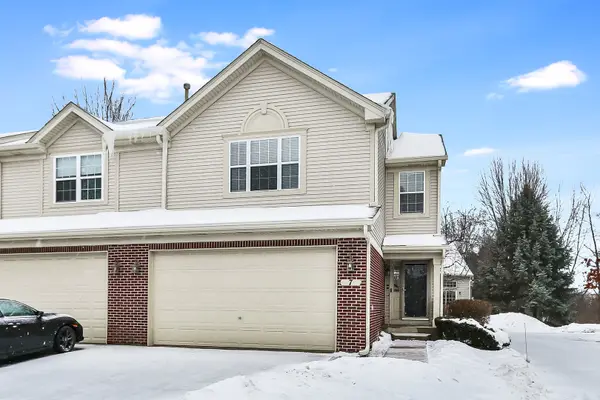 $375,000Active2 beds 4 baths1,466 sq. ft.
$375,000Active2 beds 4 baths1,466 sq. ft.7 Shade Tree Court, Algonquin, IL 60102
MLS# 12530756Listed by: RE/MAX SUBURBAN  $439,000Pending4 beds 3 baths2,582 sq. ft.
$439,000Pending4 beds 3 baths2,582 sq. ft.1405 Surrey Lane, Algonquin, IL 60102
MLS# 12521489Listed by: EXP REALTY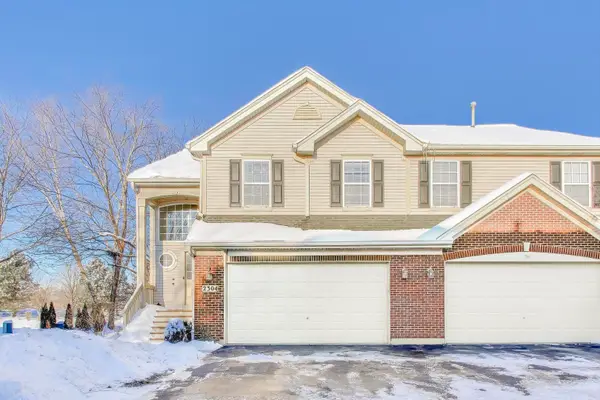 $375,000Pending3 beds 4 baths2,114 sq. ft.
$375,000Pending3 beds 4 baths2,114 sq. ft.2304 Stonegate Road, Algonquin, IL 60102
MLS# 12530574Listed by: XHOMES REALTY INC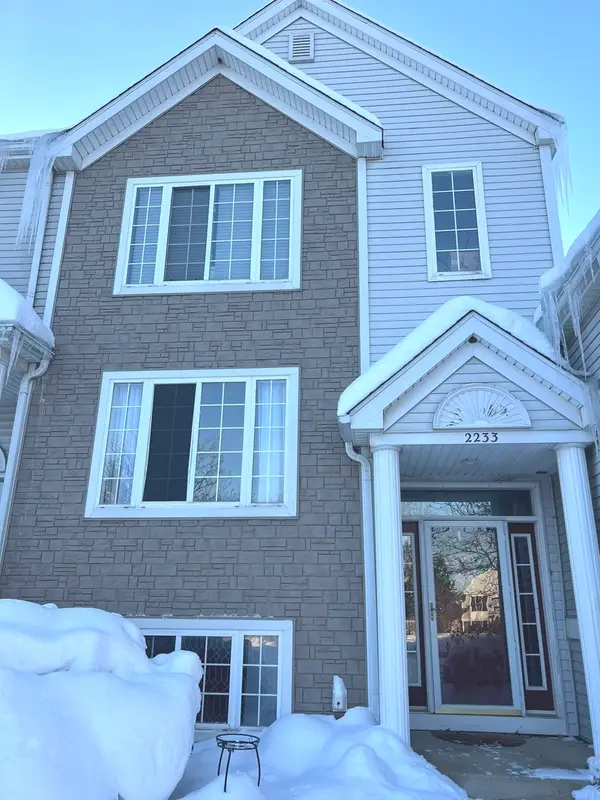 $280,000Pending2 beds 3 baths1,710 sq. ft.
$280,000Pending2 beds 3 baths1,710 sq. ft.2233 Dawson Lane, Algonquin, IL 60102
MLS# 12529553Listed by: ARHOME REALTY
