480 Brookside Avenue, Algonquin, IL 60102
Local realty services provided by:Better Homes and Gardens Real Estate Star Homes
480 Brookside Avenue,Algonquin, IL 60102
$600,000
- 4 Beds
- 4 Baths
- 4,805 sq. ft.
- Single family
- Active
Listed by:karen goins
Office:re/max suburban
MLS#:12447051
Source:MLSNI
Price summary
- Price:$600,000
- Price per sq. ft.:$124.87
- Monthly HOA dues:$16.67
About this home
Stunning Home with Modern Upgrades and Exceptional Features! Step into this beautifully maintained home featuring an open-concept floor plan and a dramatic two-story family room with a striking brick fireplace. The spacious eat-in kitchen is a chef's dream, boasting 42" cabinets with crown molding, granite countertops, tile backsplash, island, under/over cabinet lighting, and a convenient butler's pantry. A dedicated first-floor office offers the perfect work-from-home setup. Upstairs, you'll find a luxurious primary suite with a large walk-in closet, double sink vanity, relaxing soaker tub, and separate shower-your own private retreat at the end of the day. The fully finished basement is an entertainer's paradise-complete with a large rec room, projector and surround sound system, a wet bar with keg fridge, a bedroom, and a full bathroom. Outdoor living shines with a large deck, paver patio, and built-in fire pit-ideal for gatherings year-round. Security system with outside cameras, ring doorbell, invisible fence and so much more! Recent Updates Include: A/C, Roof, Garage Door, Washer, Dryer, Dishwasher & Microwave, HWH, Extra added Insulation and more! This home offers both comfort and style-with thoughtful upgrades throughout. Come see it in person-you won't want to leave!
Contact an agent
Home facts
- Year built:2001
- Listing ID #:12447051
- Added:17 day(s) ago
- Updated:September 16, 2025 at 01:28 PM
Rooms and interior
- Bedrooms:4
- Total bathrooms:4
- Full bathrooms:3
- Half bathrooms:1
- Living area:4,805 sq. ft.
Heating and cooling
- Cooling:Central Air
- Heating:Forced Air, Natural Gas
Structure and exterior
- Roof:Asphalt
- Year built:2001
- Building area:4,805 sq. ft.
- Lot area:0.37 Acres
Schools
- High school:H D Jacobs High School
- Middle school:Westfield Community School
- Elementary school:Lincoln Prairie Elementary Schoo
Utilities
- Water:Public
- Sewer:Public Sewer
Finances and disclosures
- Price:$600,000
- Price per sq. ft.:$124.87
- Tax amount:$104,990 (2024)
New listings near 480 Brookside Avenue
- New
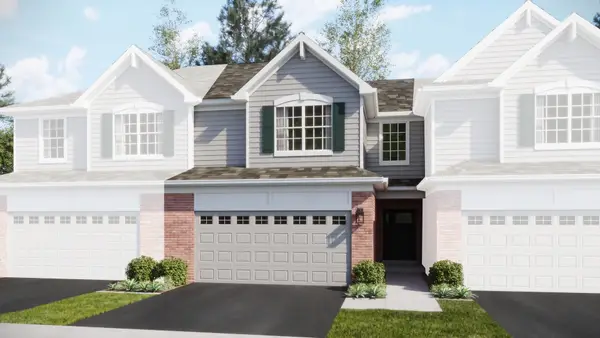 $403,990Active3 beds 3 baths1,840 sq. ft.
$403,990Active3 beds 3 baths1,840 sq. ft.1247 Glenmont Street, Algonquin, IL 60102
MLS# 12445174Listed by: HOMESMART CONNECT LLC - New
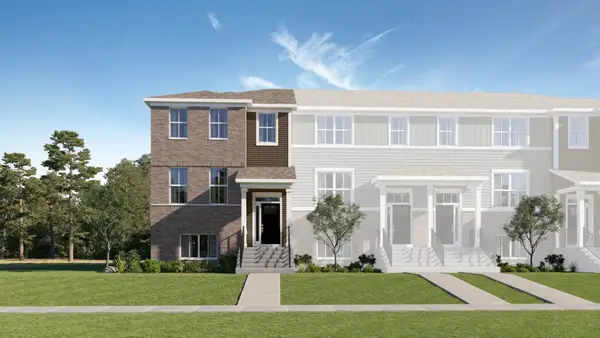 $419,990Active3 beds 3 baths2,039 sq. ft.
$419,990Active3 beds 3 baths2,039 sq. ft.1266 Glenmont Street, Algonquin, IL 60102
MLS# 12473205Listed by: HOMESMART CONNECT LLC - New
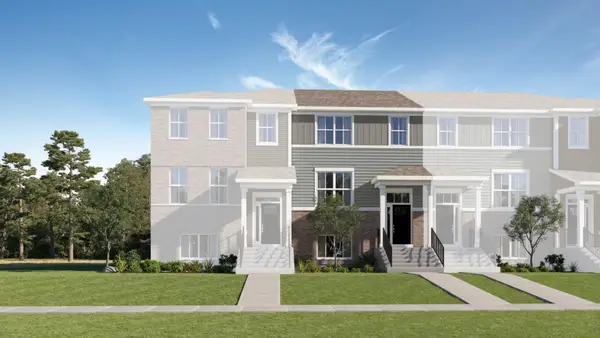 $379,990Active3 beds 3 baths1,764 sq. ft.
$379,990Active3 beds 3 baths1,764 sq. ft.2258 Stonegate Road, Algonquin, IL 60102
MLS# 12473232Listed by: HOMESMART CONNECT LLC - New
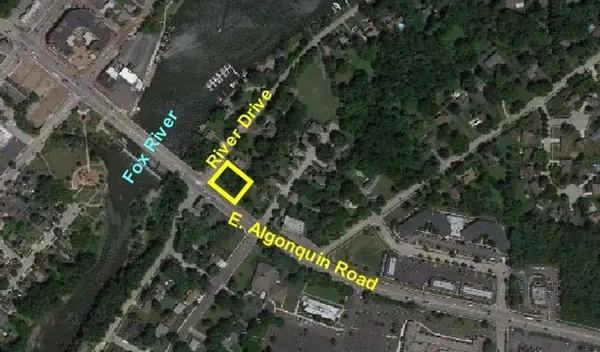 $189,000Active0.31 Acres
$189,000Active0.31 Acres0 River Drive, Algonquin, IL 60102
MLS# 12473279Listed by: RVG COMMERCIAL REALTY - New
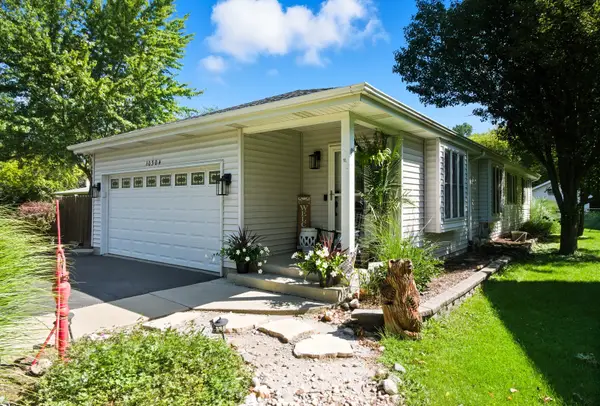 $365,000Active3 beds 3 baths1,318 sq. ft.
$365,000Active3 beds 3 baths1,318 sq. ft.10304 Wilmette Avenue, Algonquin, IL 60102
MLS# 12472812Listed by: REAL 1 REALTY 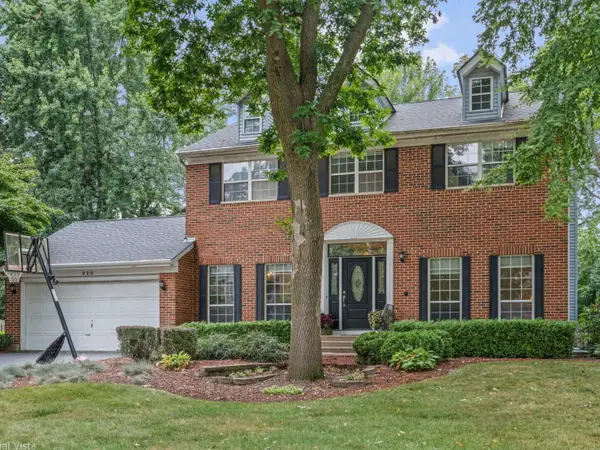 $425,000Pending4 beds 3 baths2,042 sq. ft.
$425,000Pending4 beds 3 baths2,042 sq. ft.920 Plymouth Court, Algonquin, IL 60102
MLS# 12453665Listed by: BERKSHIRE HATHAWAY HOMESERVICES CHICAGO- New
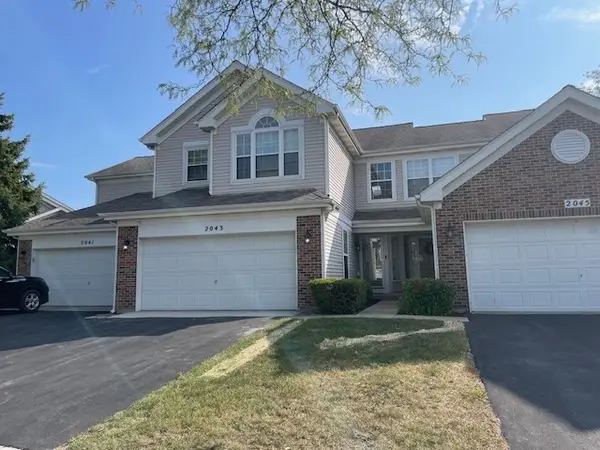 $299,900Active3 beds 2 baths1,550 sq. ft.
$299,900Active3 beds 2 baths1,550 sq. ft.2043 Peach Tree Lane, Algonquin, IL 60102
MLS# 12469009Listed by: RE/MAX SUBURBAN - New
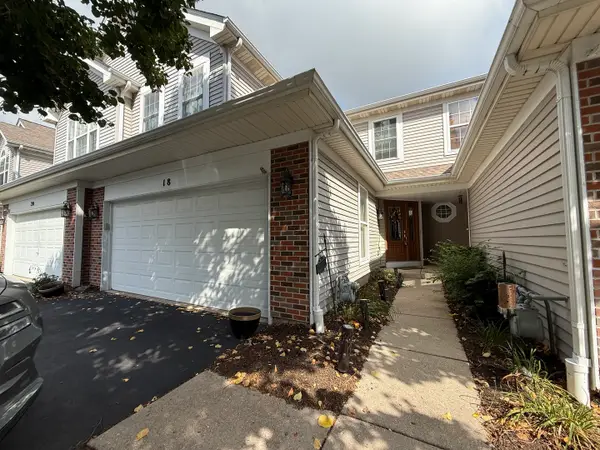 $325,000Active2 beds 3 baths1,475 sq. ft.
$325,000Active2 beds 3 baths1,475 sq. ft.18 Dellwood Court, Algonquin, IL 60102
MLS# 12452165Listed by: SHALEH HOMES INC. - New
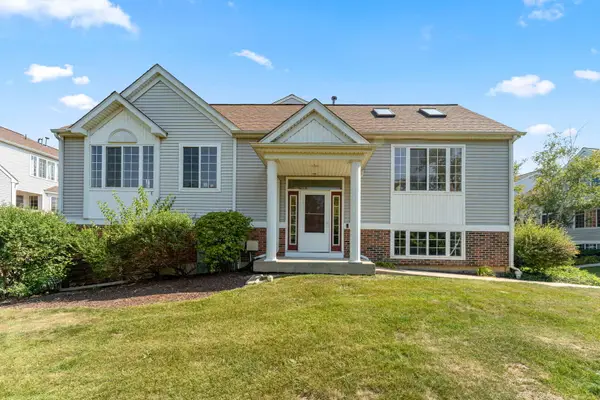 $269,900Active2 beds 3 baths1,569 sq. ft.
$269,900Active2 beds 3 baths1,569 sq. ft.2400 Dawson Lane, Algonquin, IL 60102
MLS# 12470245Listed by: PAVILION REALTY LLC - New
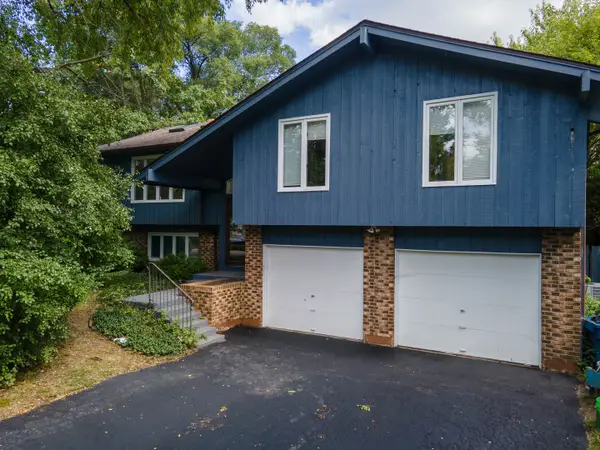 $439,500Active4 beds 3 baths2,418 sq. ft.
$439,500Active4 beds 3 baths2,418 sq. ft.1245 Winaki Trail, Algonquin, IL 60102
MLS# 12466487Listed by: UNITED REAL ESTATE ELITE
