710 Braewood Drive, Algonquin, IL 60102
Local realty services provided by:Better Homes and Gardens Real Estate Connections
710 Braewood Drive,Algonquin, IL 60102
$599,999
- 5 Beds
- 4 Baths
- 4,477 sq. ft.
- Single family
- Pending
Listed by: barbara oborne
Office: the homecourt real estate
MLS#:12523495
Source:MLSNI
Price summary
- Price:$599,999
- Price per sq. ft.:$134.02
About this home
HOME SWEET HOME WITH RESORT STYLE LIVING! THIS CULDESAC LOCATION TUCKED AWAY IN PRESTIGIOUS GASLIGHT WEST AWAITS YOU WITH OVER 4000SQ FT OF FINISHED LIVING SPACE! GRAND FOYER OPENS TO A PRIVATE PLAYROOM/PARLOR WITH FRENCH DOORS TO YOUR LEFT OR A FORMAL SEPARATE DINING ROOM TO YOUR RIGHT. HEAD ON BACK TO A HUGE KITCHEN AND FAMILY ROOM COMBO WITH GRANITE COUNTERS, STAINLESS STEEL APPLIANCES, BUTLERS PANTRY, OVERSIZED BAY WINDOW AND A GORGEOUS WB FIREPLACE W/GAS START. HARDWOOD FLOORS THROUGHOUT ENTIRE MAIN FLOOR. MANY CLOSETS, PANTRY, STORAGE AREA AND A QUAINT DEN/OFFICE/LIBRARY WITH A PRIVATE REMODELED FULL BATH (POTENTIAL INLAW ARRANGEMENT). 2ND FLOOR BOASTS 3 LARGE BEDROOMS AND A FULL REMODELED HALL BATH WITH DUAL VANITY PLUS A PRIMARY SUITE RETREAT WITH FIREPLACE SITTING AREA AND A SOAKING TUB/SEPARATE SHOWER WITH VAULTED CEILING AND SKYLIGHT TOO! LETS NOT FORGET THE FULL FINISHED BASEMENT WITH MORE BEDROOMS, A FULL BATH AND A REC ROOM, MINI KITCHEN AREA AND A DINING SPACE! ALL THIS WITH TONS MORE STORAGE SPACE AND A HUGE LAUNDRY ROOM (WATER AND HOOK UP AVAILABLE IN CLOSET ON MAIN FLOOR FOR RELOCATING W/D IF DESIRED). LETS TALK YARD:VACATION IN YOUR OWN YARD WITH INGROUND POOL, WINTER COVER, AUTO SOLAR COVER, GAZEBO, KOI POND, PUTTING GREEN, FIREPIT AND A HUGE SHED ALL WITH PROFESSIONAL LUSH LANDSCAPE AND A FULLY FENCED YARD BACKING TO WOODED AREA AND A POND. YOU CAN TAKE IN THE VIEW OF ALL THIS FROM YOUR BRAND NEW TREXLIKE DECK JUST INSTALLED AND MOST ROOMS IN THE HOUSE BUT MOST OF ALL FROM A HUGE 3 SEASON ROOM THAT DOUBLES FOR RELAXATION AND ENTERTAINMENT. YOU WILL NOT BE DISAPPOINTED AS HOUSE POWER WASHED, WINDOWS WASHED, CARPETS CLEANED AND YOUR NEW HOME AWAITS YOU! ROOF 2015, HWH 2018, NEW DRIVEWAY/FRONT YARD SOD 2020, EXTERIOR PAINT 2020, MANY WINDOWS 2014, GUTTER GUARDS 2024
Contact an agent
Home facts
- Year built:1988
- Listing ID #:12523495
- Added:38 day(s) ago
- Updated:January 03, 2026 at 08:59 AM
Rooms and interior
- Bedrooms:5
- Total bathrooms:4
- Full bathrooms:4
- Living area:4,477 sq. ft.
Heating and cooling
- Cooling:Central Air
- Heating:Forced Air, Natural Gas
Structure and exterior
- Year built:1988
- Building area:4,477 sq. ft.
- Lot area:0.46 Acres
Schools
- High school:H D Jacobs High School
- Middle school:Westfield Community School
- Elementary school:Neubert Elementary School
Utilities
- Water:Public
- Sewer:Public Sewer
Finances and disclosures
- Price:$599,999
- Price per sq. ft.:$134.02
- Tax amount:$10,235 (2024)
New listings near 710 Braewood Drive
- Open Sat, 12 to 3pmNew
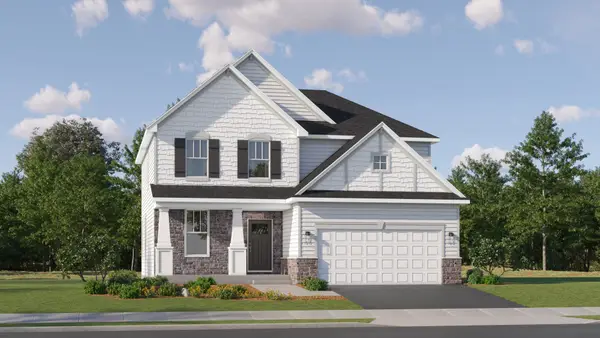 $579,900Active3 beds 3 baths2,509 sq. ft.
$579,900Active3 beds 3 baths2,509 sq. ft.1121 Waterford Street, Algonquin, IL 60102
MLS# 12538561Listed by: HOMESMART CONNECT LLC - New
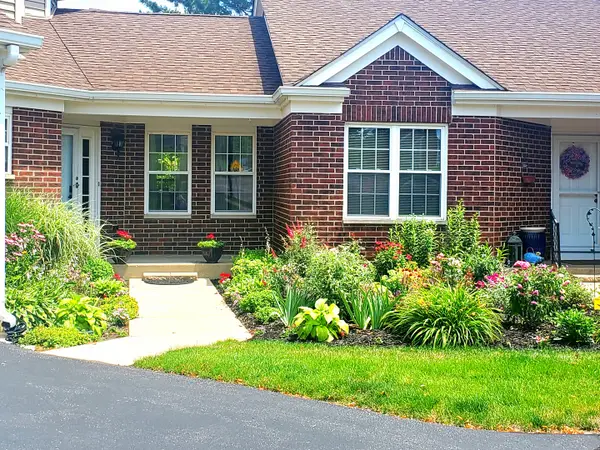 $389,000Active3 beds 3 baths2,180 sq. ft.
$389,000Active3 beds 3 baths2,180 sq. ft.1033 Interloch Court, Algonquin, IL 60102
MLS# 12537945Listed by: CHARLES RUTENBERG REALTY OF IL - New
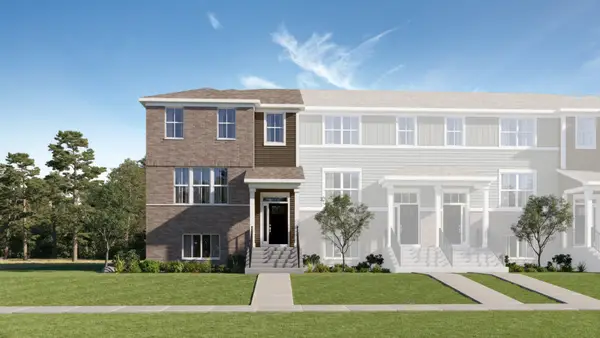 $457,990Active3 beds 3 baths2,175 sq. ft.
$457,990Active3 beds 3 baths2,175 sq. ft.1256 Glenmont Street, Algonquin, IL 60102
MLS# 12537630Listed by: HOMESMART CONNECT LLC - Open Sat, 12 to 2pmNew
 $600,000Active4 beds 3 baths3,104 sq. ft.
$600,000Active4 beds 3 baths3,104 sq. ft.900 Treeline Drive, Algonquin, IL 60102
MLS# 12536361Listed by: BAIRD & WARNER 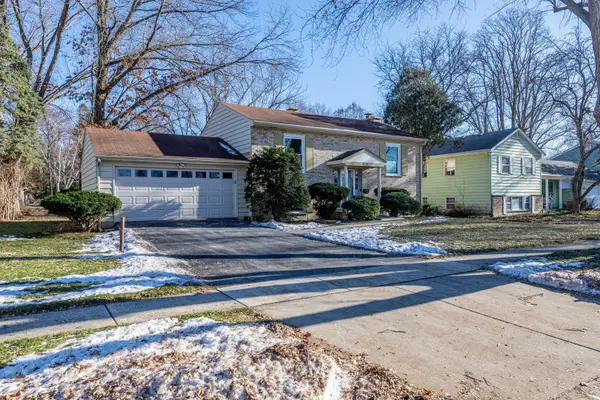 $489,900Active4 beds 2 baths2,200 sq. ft.
$489,900Active4 beds 2 baths2,200 sq. ft.719 Webster Street, Algonquin, IL 60102
MLS# 12535572Listed by: HOMESMART CONNECT LLC- Open Sat, 12 to 2pm
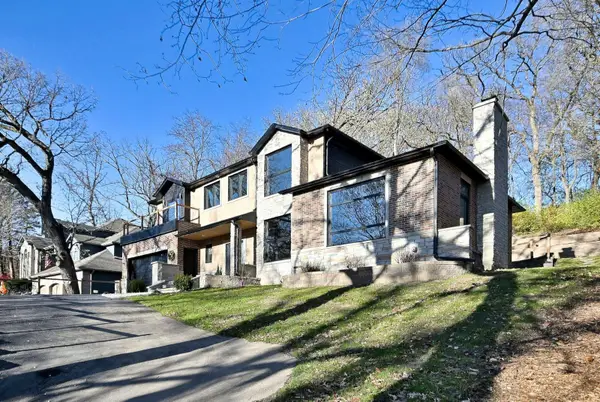 $1,249,500Active5 beds 3 baths4,200 sq. ft.
$1,249,500Active5 beds 3 baths4,200 sq. ft.615 Harper Drive, Algonquin, IL 60102
MLS# 12535468Listed by: LEADER REALTY, INC. 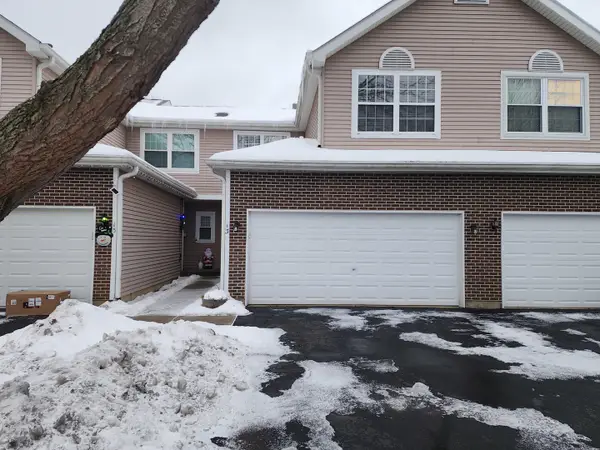 $294,900Active2 beds 3 baths1,398 sq. ft.
$294,900Active2 beds 3 baths1,398 sq. ft.13 Brian Court, Algonquin, IL 60102
MLS# 12530458Listed by: COLDWELL BANKER REAL ESTATE GROUP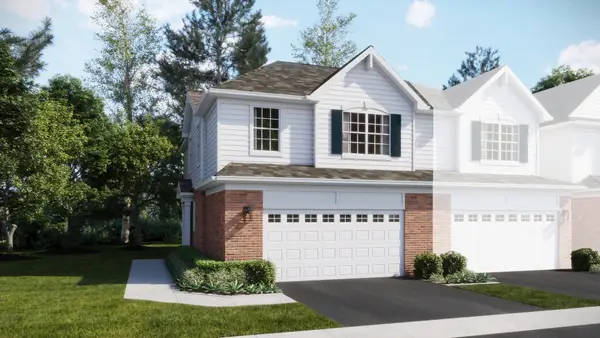 $435,840Active3 beds 3 baths1,717 sq. ft.
$435,840Active3 beds 3 baths1,717 sq. ft.1221 Glenmont Street, Algonquin, IL 60102
MLS# 12535238Listed by: HOMESMART CONNECT LLC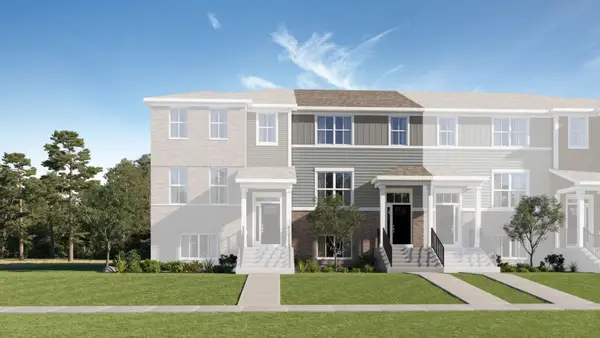 $381,990Active3 beds 3 baths1,764 sq. ft.
$381,990Active3 beds 3 baths1,764 sq. ft.1264 Glenmont Street, Algonquin, IL 60102
MLS# 12535252Listed by: HOMESMART CONNECT LLC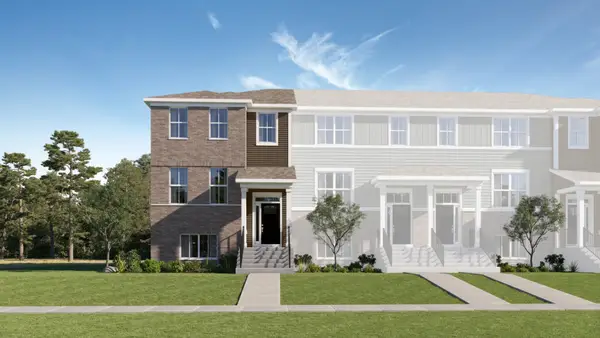 $437,990Active3 beds 3 baths2,039 sq. ft.
$437,990Active3 beds 3 baths2,039 sq. ft.2254 Stonegate Road, Algonquin, IL 60102
MLS# 12535256Listed by: HOMESMART CONNECT LLC
