741 Regal Lane, Algonquin, IL 60102
Local realty services provided by:Better Homes and Gardens Real Estate Connections
741 Regal Lane,Algonquin, IL 60102
$539,000
- 4 Beds
- 4 Baths
- 4,060 sq. ft.
- Single family
- Pending
Listed by: derek eisenberg
Office: continental real estate group
MLS#:12532189
Source:MLSNI
Price summary
- Price:$539,000
- Price per sq. ft.:$132.76
About this home
Enter into this inviting, open layout, 4060 sf, tastefully finished home with dramatic 2-story foyer, Princess balcony and numerous improvements! As soon as you enter inside, you'll immediately see and feel the vibe that this is no ordinary home. Immediately to the left are the combo living and dining rooms with Brazilian Cherrywood flooring accented by decorative curtains, sconces and Ralph Lauren metallic painted walls. You'll then enter into a 2-story family room with a 65" wall mounted tv, gas fireplace and Casablanca ceiling fan overhead which leads to a multi-use bonus room (a playroom, an office or convert to a 1st floor bedroom)! The kitchen boasts a newer Wi-Fi 5 burner oven/ range complimenting the stainless-steel appliances, upgraded lighting, desk and island. Let's not forget the custom bath with tinted glass bowl sink and textured walls. Moving upstairs you'll discover 4 bedrooms, a loft sitting retreat and 2 upgraded bathrooms with new slow close vanities, luxury vinyl tile flooring, lighting and mirrors. A huge master bedroom with tray ceiling, dual walk-in closets and a private master bath with soaking tub allow you to have your own oasis. A unique bedroom/ office is loft-inspired that overlooks the great room. As you head downstairs into the finished lower level, you are greeted by a large recreation room complete with included dry bar, pool table, darts, exercise space and a full 3rd bathroom. Additional entertainment space is right next door that can accommodate a home theatre/ media/ exercise room. Exiting outside to the fenced backyard, you'll find an expansive cedar deck, year-round gazebo that can handle heavy snow and above ground Kayak swimming pool with new pool heater! If a pool is not your thing, it can be removed for a larger backyard. Surrounding the yard are mature trees that create your own private arboretum. This home comes complete with a 3 yr newer driveway leading to a 3-car garage with a 2nd stainless steel refrigerator and overhead storage. Many personal items are included with the property if desired. Located near the Golf Club of IL, the Village Hall and between downtown Algonquin, the Fox River and the shopping and entertaining corridor of Randall Road, you are in an ideal centralized location to live and love life!
Contact an agent
Home facts
- Year built:1998
- Listing ID #:12532189
- Added:152 day(s) ago
- Updated:February 12, 2026 at 06:28 PM
Rooms and interior
- Bedrooms:4
- Total bathrooms:4
- Full bathrooms:3
- Half bathrooms:1
- Living area:4,060 sq. ft.
Heating and cooling
- Cooling:Central Air
- Heating:Forced Air, Natural Gas
Structure and exterior
- Roof:Asphalt
- Year built:1998
- Building area:4,060 sq. ft.
- Lot area:0.26 Acres
Schools
- High school:H D Jacobs High School
- Middle school:Westfield Community School
- Elementary school:Neubert Elementary School
Utilities
- Water:Public
- Sewer:Public Sewer
Finances and disclosures
- Price:$539,000
- Price per sq. ft.:$132.76
- Tax amount:$13,188 (2024)
New listings near 741 Regal Lane
- New
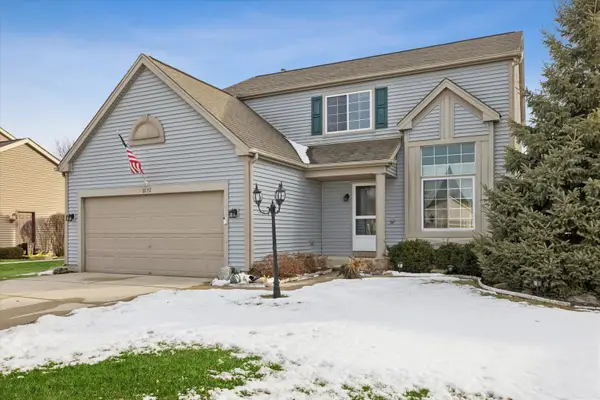 $389,900Active3 beds 3 baths1,934 sq. ft.
$389,900Active3 beds 3 baths1,934 sq. ft.1157 Sawmill Lane, Algonquin, IL 60102
MLS# 12566133Listed by: KELLER WILLIAMS SUCCESS REALTY - Open Sat, 11am to 1pmNew
 $300,000Active2 beds 2 baths1,879 sq. ft.
$300,000Active2 beds 2 baths1,879 sq. ft.2612 Loren Lane #2612, Algonquin, IL 60102
MLS# 12565693Listed by: KELLER WILLIAMS PREFERRED RLTY - New
 $365,990Active3 beds 3 baths1,764 sq. ft.
$365,990Active3 beds 3 baths1,764 sq. ft.1254 Glenmont Street, Algonquin, IL 60102
MLS# 12565071Listed by: HOMESMART CONNECT LLC - New
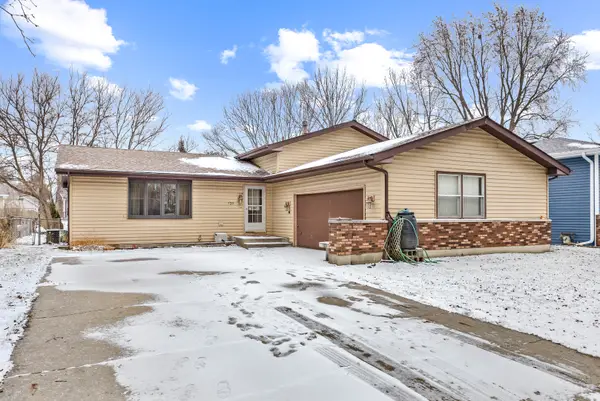 $375,000Active3 beds 3 baths1,994 sq. ft.
$375,000Active3 beds 3 baths1,994 sq. ft.720 Ash Street, Algonquin, IL 60102
MLS# 12563612Listed by: CENTURY 21 NEW HERITAGE 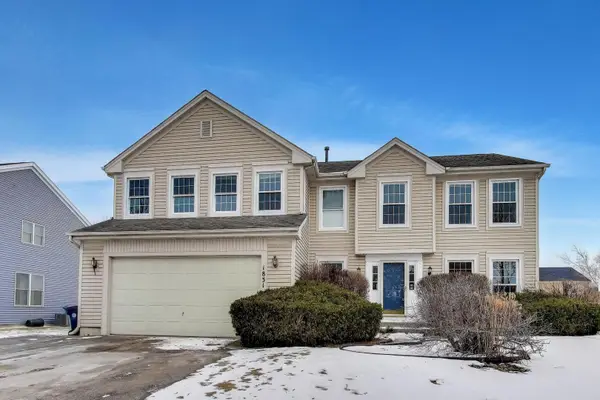 $400,000Pending4 beds 3 baths2,558 sq. ft.
$400,000Pending4 beds 3 baths2,558 sq. ft.1831 Haverford Drive, Algonquin, IL 60102
MLS# 12561370Listed by: @PROPERTIES CHRISTIE'S INTERNATIONAL REAL ESTATE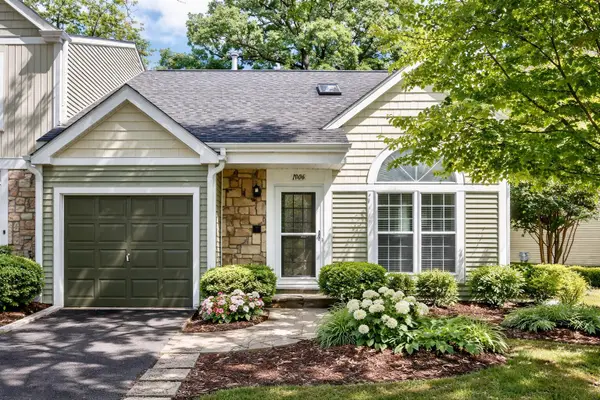 $295,000Pending2 beds 2 baths1,380 sq. ft.
$295,000Pending2 beds 2 baths1,380 sq. ft.1906 Ozark Parkway, Algonquin, IL 60102
MLS# 12563000Listed by: BEYCOME BROKERAGE REALTY LLC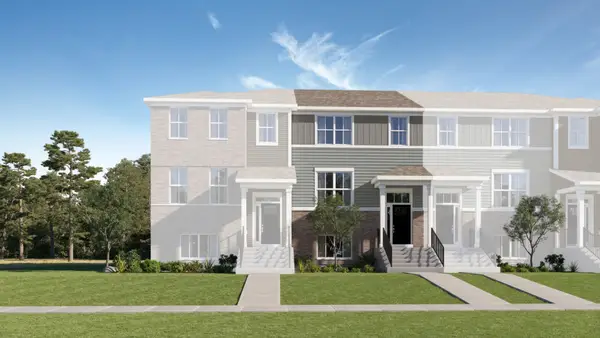 $365,990Pending3 beds 3 baths1,764 sq. ft.
$365,990Pending3 beds 3 baths1,764 sq. ft.1252 Glenmont Street, Algonquin, IL 60102
MLS# 12563060Listed by: HOMESMART CONNECT LLC- Open Sat, 2am to 3pmNew
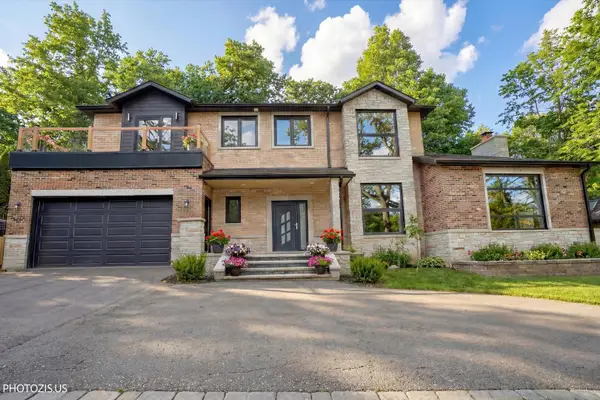 $980,000Active5 beds 3 baths4,200 sq. ft.
$980,000Active5 beds 3 baths4,200 sq. ft.615 Harper Drive, Algonquin, IL 60102
MLS# 12562133Listed by: LEADER REALTY, INC. - Open Sat, 11am to 12:30pmNew
 $459,900Active4 beds 2 baths2,200 sq. ft.
$459,900Active4 beds 2 baths2,200 sq. ft.719 Webster Street, Algonquin, IL 60102
MLS# 12562752Listed by: HOMESMART CONNECT LLC - New
 $599,900Active4 beds 3 baths2,879 sq. ft.
$599,900Active4 beds 3 baths2,879 sq. ft.4241 Wanderlust Drive, Algonquin, IL 60102
MLS# 12555186Listed by: BAIRD & WARNER

