3749 W Glen Drive #1001, Alsip, IL 60803
Local realty services provided by:Better Homes and Gardens Real Estate Connections
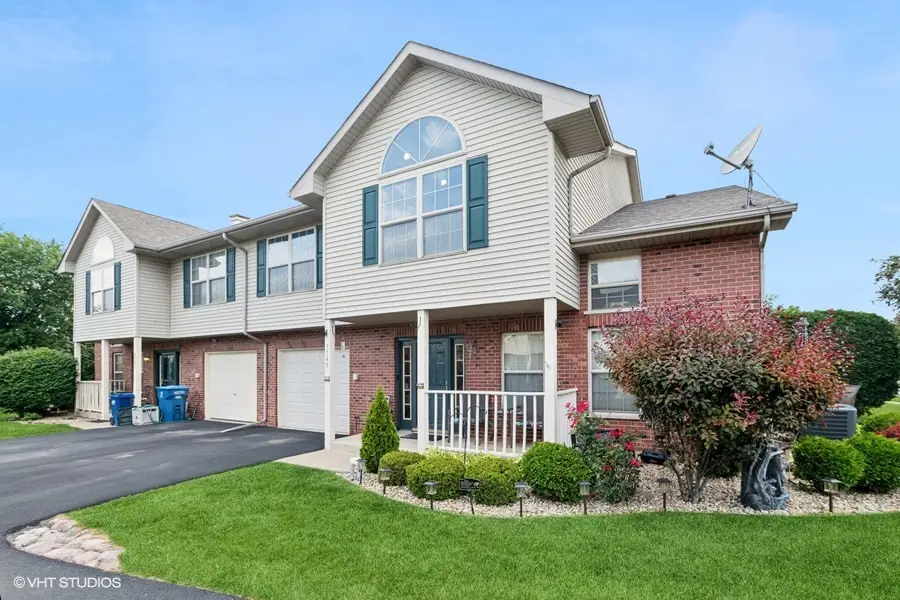
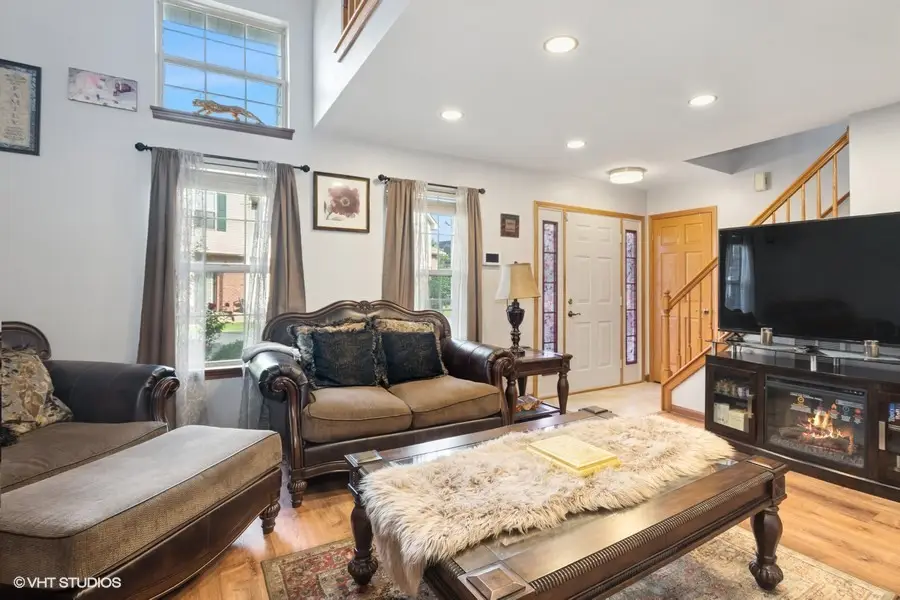
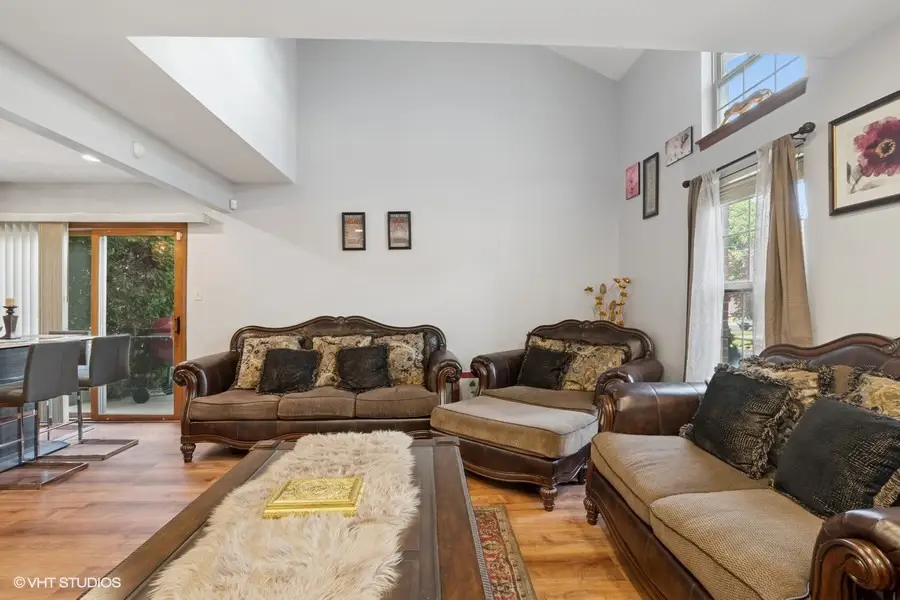
3749 W Glen Drive #1001,Alsip, IL 60803
$259,900
- 2 Beds
- 2 Baths
- 1,700 sq. ft.
- Condominium
- Pending
Listed by:danielle moy
Office:@properties christie's international real estate
MLS#:12407841
Source:MLSNI
Price summary
- Price:$259,900
- Price per sq. ft.:$152.88
- Monthly HOA dues:$280
About this home
Welcome to this beautifully updated and meticulously maintained two-story townhome, offering modern finishes and comfortable living throughout. Step inside and immediately appreciate the attention to detail with updated luxury vinyl flooring, fresh interior paint, new light fixtures, updated trim, and solid wood six-panel doors throughout the home. Notable mechanical updates include a new oversized hot water heater in 2022, new furnace with humidifier, and a new A/C system in 2022, providing peace of mind and energy efficiency. The inviting Living Room features a soaring vaulted ceiling with recessed can lighting, creating a bright and spacious atmosphere. The adjoining Dining room includes a newer sliding glass door with new blinds, leading out to the concrete patio-ideal for outdoor relaxation or entertaining. The updated Kitchen is equipped with new countertops, a stylish glass tile backsplash installed in 2022, and new stainless steel appliances, perfect for both everyday cooking and hosting. The main level also includes a powder room enhanced with new ceramic tile flooring and trim, as well as a convenient laundry room featuring a new washer and dryer (2021) and added oak cabinetry for extra storage. The attached one-car garage is equipped with a new access door, garage door, and opener, all updated in 2022. Upstairs, you'll find hardwood stairs leading to a spacious loft with crown molding-perfect for a second family room, home office, or creative space. The large primary bedroom offers a walk-in closet and access to a fully updated shared bathroom, which includes a new shower door, new ceramic flooring, updated tile, and modern light fixtures. The exterior is equally impressive, featuring a charming front porch with a relaxing fountain, a concrete patio ideal for outdoor entertaining, professional landscaping, and a full sprinkler system for easy maintenance. This turnkey home combines quality updates, a versatile layout, and great curb appeal-don't miss the opportunity to make it yours!
Contact an agent
Home facts
- Year built:1996
- Listing Id #:12407841
- Added:44 day(s) ago
- Updated:August 13, 2025 at 07:45 AM
Rooms and interior
- Bedrooms:2
- Total bathrooms:2
- Full bathrooms:1
- Half bathrooms:1
- Living area:1,700 sq. ft.
Heating and cooling
- Cooling:Central Air
- Heating:Forced Air, Natural Gas
Structure and exterior
- Roof:Asphalt
- Year built:1996
- Building area:1,700 sq. ft.
Utilities
- Water:Lake Michigan, Public
- Sewer:Public Sewer
Finances and disclosures
- Price:$259,900
- Price per sq. ft.:$152.88
- Tax amount:$5,381 (2023)
New listings near 3749 W Glen Drive #1001
- Open Sat, 12:30 to 2:30pmNew
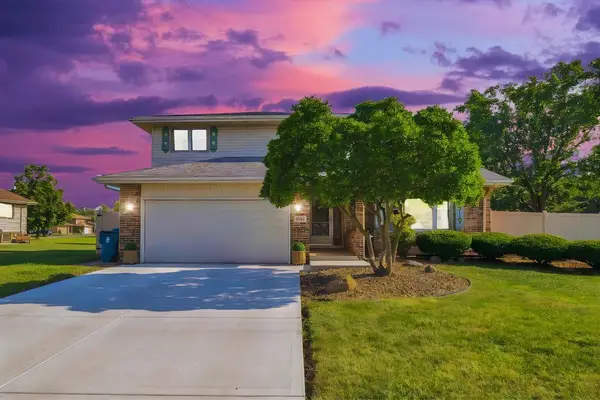 $389,000Active3 beds 3 baths2,146 sq. ft.
$389,000Active3 beds 3 baths2,146 sq. ft.5118 W 112th Place, Alsip, IL 60803
MLS# 12445843Listed by: EXP REALTY - Open Fri, 6 to 8pmNew
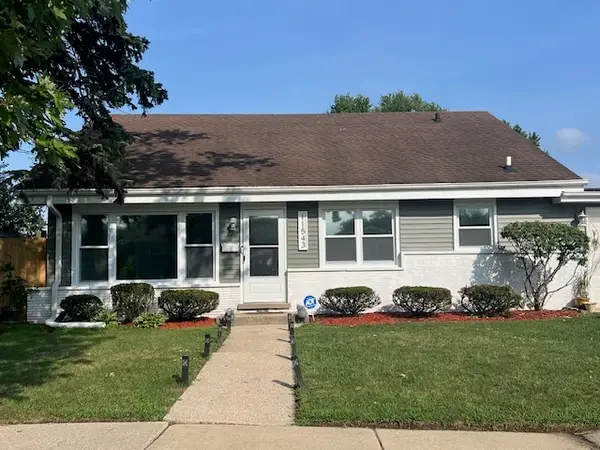 $369,000Active3 beds 2 baths1,900 sq. ft.
$369,000Active3 beds 2 baths1,900 sq. ft.11543 S Kildare Avenue, Alsip, IL 60803
MLS# 12443578Listed by: NELLY CORP REALTY - New
 $299,900Active4 beds 3 baths2,697 sq. ft.
$299,900Active4 beds 3 baths2,697 sq. ft.11647 S Tripp Avenue, Alsip, IL 60803
MLS# 12443371Listed by: REDFIN CORPORATION 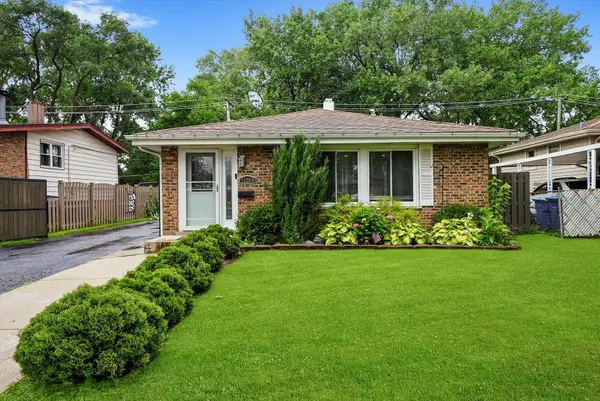 $335,000Pending3 beds 2 baths1,857 sq. ft.
$335,000Pending3 beds 2 baths1,857 sq. ft.11804 S Joalyce Drive, Alsip, IL 60803
MLS# 12440662Listed by: REALTY OF AMERICA- New
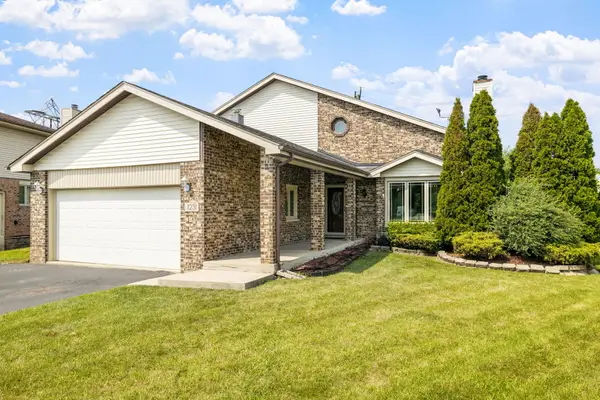 $374,900Active3 beds 3 baths1,972 sq. ft.
$374,900Active3 beds 3 baths1,972 sq. ft.11231 S Lamon Avenue, Alsip, IL 60803
MLS# 12441247Listed by: RE/MAX 10 - New
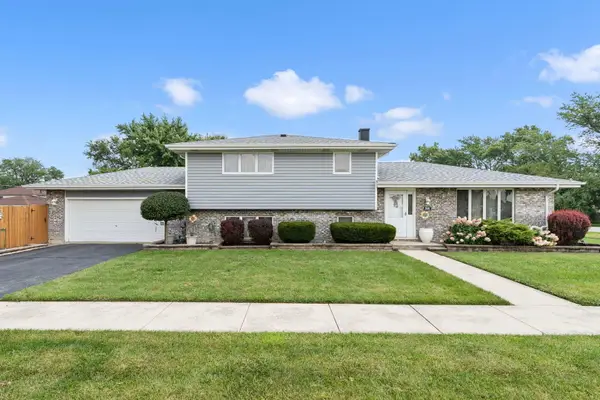 $390,000Active3 beds 3 baths1,453 sq. ft.
$390,000Active3 beds 3 baths1,453 sq. ft.11841 S Leamington Avenue, Alsip, IL 60803
MLS# 12439985Listed by: XR REALTY 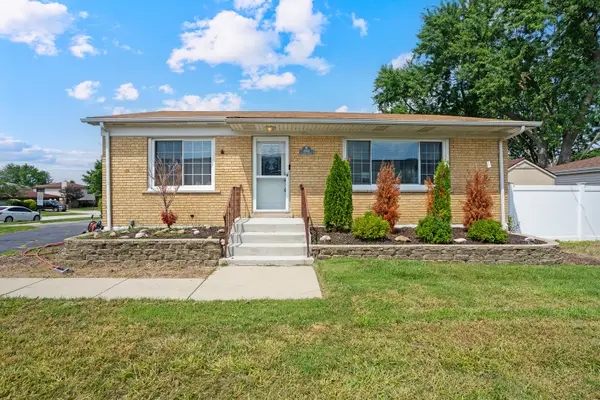 $279,900Pending3 beds 2 baths864 sq. ft.
$279,900Pending3 beds 2 baths864 sq. ft.4940 W 122nd Street, Alsip, IL 60803
MLS# 12414846Listed by: WIRTZ REAL ESTATE GROUP INC.- New
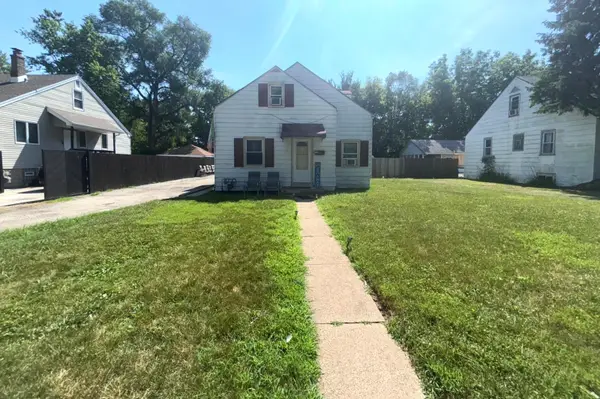 $122,000Active3 beds 1 baths900 sq. ft.
$122,000Active3 beds 1 baths900 sq. ft.11401 S Whipple Street, Alsip, IL 60803
MLS# 12437563Listed by: EXP REALTY - New
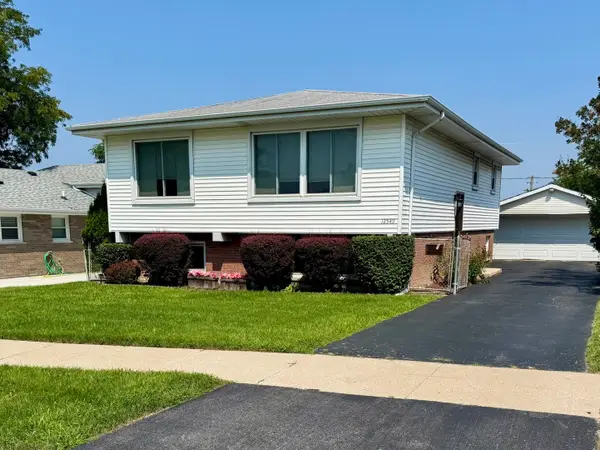 $299,900Active4 beds 1 baths1,215 sq. ft.
$299,900Active4 beds 1 baths1,215 sq. ft.12549 S Keeler Avenue, Alsip, IL 60803
MLS# 12364652Listed by: FITZGERALD REAL ESTATE INC. 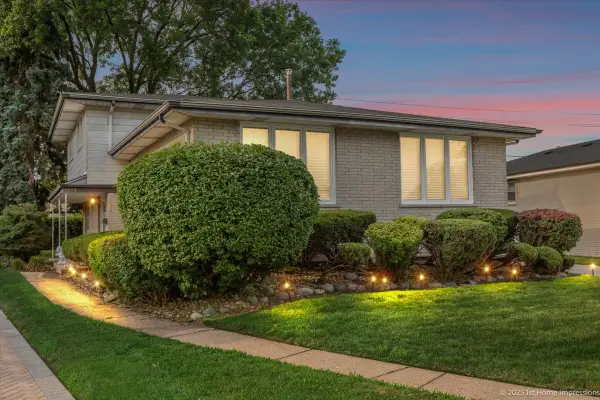 $285,000Pending3 beds 2 baths1,381 sq. ft.
$285,000Pending3 beds 2 baths1,381 sq. ft.4405 W Fey Lane, Alsip, IL 60803
MLS# 12435197Listed by: LISTING LEADERS NORTHWEST, INC

