4516 W 117th Street, Alsip, IL 60803
Local realty services provided by:Better Homes and Gardens Real Estate Star Homes
4516 W 117th Street,Alsip, IL 60803
$279,900
- 3 Beds
- 2 Baths
- 1,188 sq. ft.
- Single family
- Active
Upcoming open houses
- Sat, Sep 0611:00 am - 01:00 pm
Listed by:mohammad abdelrasoul
Office:homesmart realty group
MLS#:12462109
Source:MLSNI
Price summary
- Price:$279,900
- Price per sq. ft.:$235.61
About this home
Welcome to this beautifully maintained Juliet model home, offering the perfect blend of charm, style, and modern updates. Step inside to find gleaming hardwood floors that flow throughout the main living areas and bedrooms coupled with new iron spindles leading up the stairs to the bedrooms, creating a warm and inviting atmosphere. Recent improvements include a brand new roof and siding (2025), giving this home both peace of mind and curb appeal. Outside, you'll fall in love with the large, fully fenced backyard-ideal for gatherings, gardening, or simply enjoying the outdoors in privacy. The backyard features brick paver flooring, providing a stylish and durable space for entertaining. A 2.5 car detached garage adds convenience with plenty of room for vehicles, storage, or a workshop. With its thoughtful updates, classic Juliet design, and spacious lot, this home is ready for its next chapter. Don't miss the chance to make it yours!
Contact an agent
Home facts
- Year built:1968
- Listing ID #:12462109
- Added:1 day(s) ago
- Updated:September 05, 2025 at 05:34 PM
Rooms and interior
- Bedrooms:3
- Total bathrooms:2
- Full bathrooms:1
- Half bathrooms:1
- Living area:1,188 sq. ft.
Heating and cooling
- Cooling:Central Air
- Heating:Natural Gas
Structure and exterior
- Year built:1968
- Building area:1,188 sq. ft.
Utilities
- Water:Lake Michigan
- Sewer:Public Sewer
Finances and disclosures
- Price:$279,900
- Price per sq. ft.:$235.61
- Tax amount:$6,191 (2023)
New listings near 4516 W 117th Street
- New
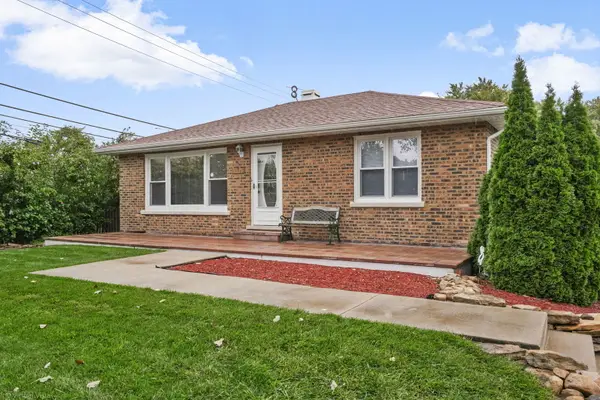 $249,900Active2 beds 1 baths905 sq. ft.
$249,900Active2 beds 1 baths905 sq. ft.12715 S Laporte Avenue, Alsip, IL 60803
MLS# 12464347Listed by: FIRST MIDWEST REALTY LLC - New
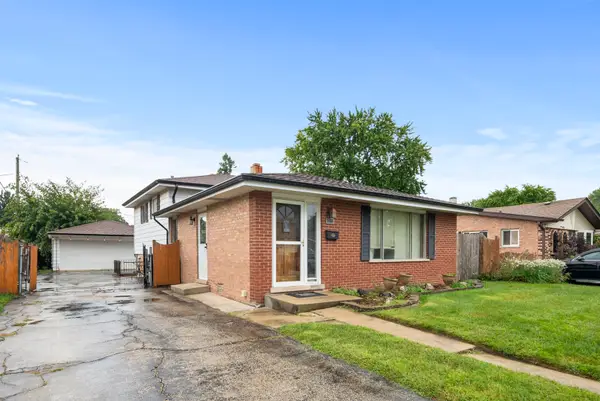 $275,000Active3 beds 2 baths1,277 sq. ft.
$275,000Active3 beds 2 baths1,277 sq. ft.4511 W Howdy Lane W, Alsip, IL 60803
MLS# 12461603Listed by: COLDWELL BANKER REAL ESTATE GROUP - New
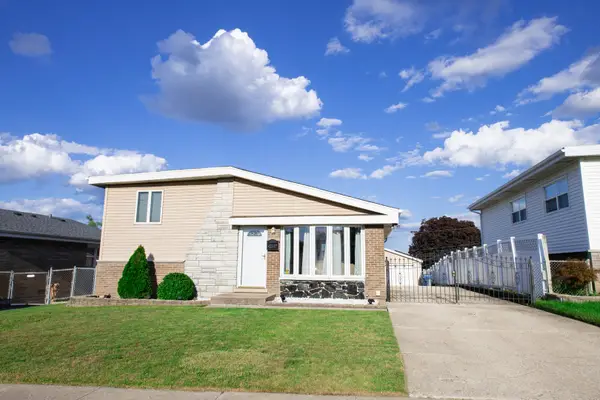 $300,000Active3 beds 2 baths1,257 sq. ft.
$300,000Active3 beds 2 baths1,257 sq. ft.12507 S Tripp Avenue, Alsip, IL 60803
MLS# 12462621Listed by: ILLINOIS REAL ESTATE PARTNERS INC - New
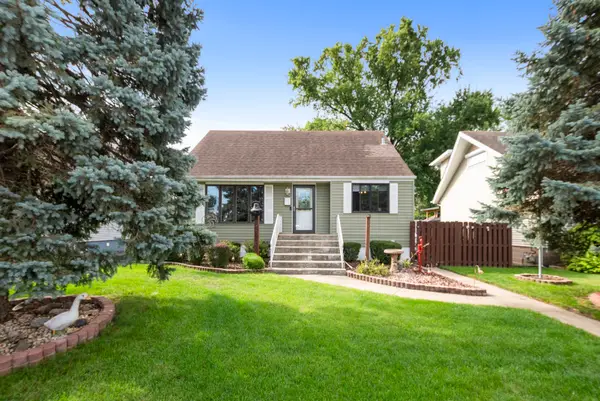 $285,000Active4 beds 2 baths1,300 sq. ft.
$285,000Active4 beds 2 baths1,300 sq. ft.3723 W 115 Place, Alsip, IL 60803
MLS# 12452692Listed by: HOMESMART REALTY GROUP - Open Sat, 1 to 3pmNew
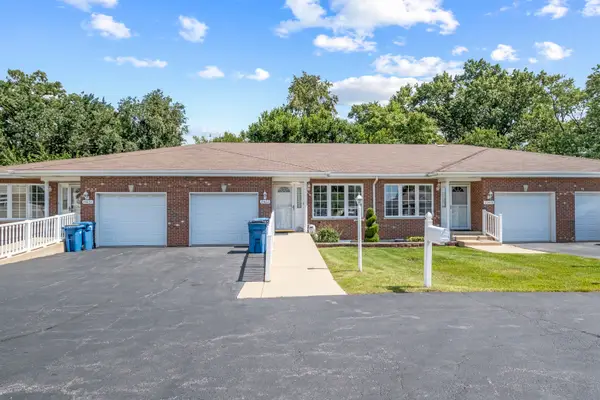 $225,000Active2 beds 2 baths1,095 sq. ft.
$225,000Active2 beds 2 baths1,095 sq. ft.11433 Crossings Court, Alsip, IL 60803
MLS# 12457065Listed by: KELLER WILLIAMS EXPERIENCE - New
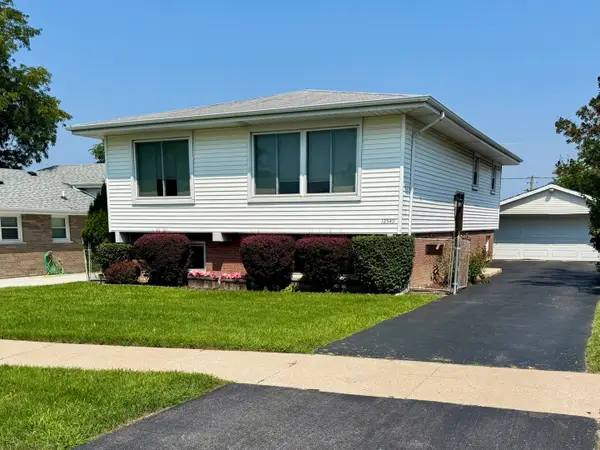 $275,000Active4 beds 1 baths1,215 sq. ft.
$275,000Active4 beds 1 baths1,215 sq. ft.12549 S Keeler Avenue, Alsip, IL 60803
MLS# 12460407Listed by: FITZGERALD REAL ESTATE INC. - New
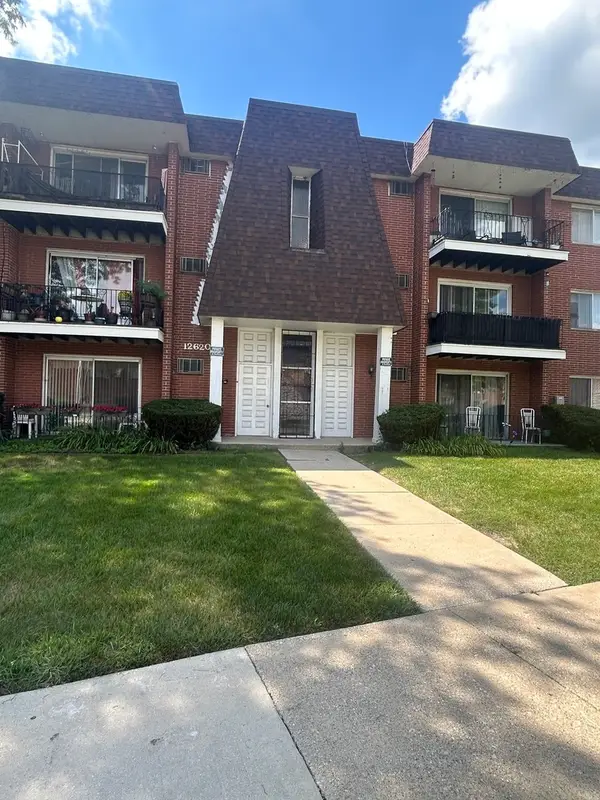 $149,000Active2 beds 1 baths1,200 sq. ft.
$149,000Active2 beds 1 baths1,200 sq. ft.12620 S Alpine Drive #4, Alsip, IL 60803
MLS# 12459815Listed by: VISION REALTY INC. - New
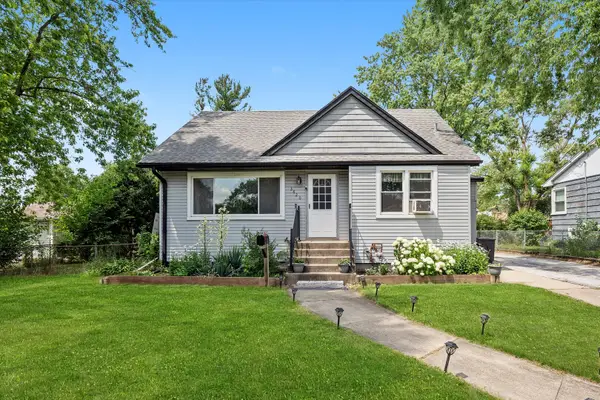 $257,000Active3 beds 1 baths1,231 sq. ft.
$257,000Active3 beds 1 baths1,231 sq. ft.3820 W 117th Street, Alsip, IL 60803
MLS# 12459313Listed by: RE/MAX 10 - New
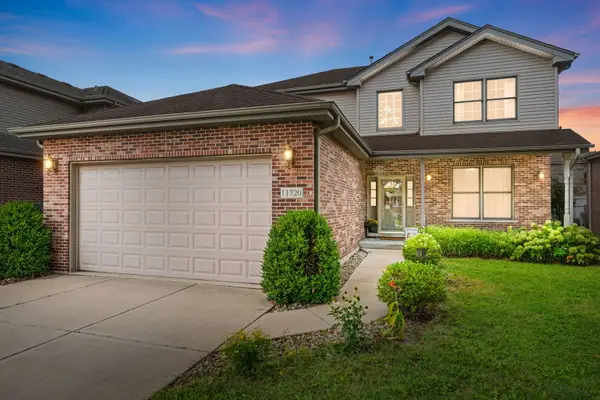 $439,900Active4 beds 3 baths2,387 sq. ft.
$439,900Active4 beds 3 baths2,387 sq. ft.11720 S Komensky Avenue S, Alsip, IL 60803
MLS# 12456048Listed by: COLDWELL BANKER REALTY
