5844 W 124th Street, Alsip, IL 60803
Local realty services provided by:Better Homes and Gardens Real Estate Connections
5844 W 124th Street,Alsip, IL 60803
$380,000
- 4 Beds
- 3 Baths
- 2,513 sq. ft.
- Single family
- Pending
Listed by: nayibe garces
Office: prello realty
MLS#:12430908
Source:MLSNI
Price summary
- Price:$380,000
- Price per sq. ft.:$151.21
About this home
Welcome to this over sized, charming, custom built, Forester home, exuding sophistication and opulence. Immediately you'll be amazed with the large circular driveway for easy in and out access, surrounding an island full of beautifully trimmed evergreens and bushes. There is a private, brick arched entry way, with recently painted wrought iron railings, providing a gorgeous curb appeal giving way to a solid wood cherry entrance door. This move-in ready gem, is loaded with natural light. The living room features a very impressive high cathedral ceiling with a spectacular solid wooden beam which leads you to a step-up formal dining room . The kitchen is adorned with solid wood cabinets in excellent condition including track lighting and a large bay window overlooking the backyard. The XL family room is breathtaking with a beautiful stone fireplace and gleaming hardwood floors with a spacious floor plan and lush solid wood wall paneling throughout. Offering a blend of comfort, space and convenience it is perfect for family gatherings and entertainment. Beautiful skylight in the second floor bathroom brings in natural light. Closets with ample storage throughout the house. Recently updated bathrooms. Enjoy your morning coffee at the private balcony right off the master bedroom with views of the large backyard. Newer Roof. Andersen windows throughout the house. The attached 2-car garage opens into a convenient updated laundry/mudroom with outside access. Outdoors you'll find a large, fully fenced backyard, great for gatherings and also a detached shed with plenty of storage. This home has been kept very clean and well maintained with no pets. Freshly painted kitchen, family room and 3 bathrooms. Ideally located near shopping areas with benefits of both low Alsip taxes and top-rated Palos Heights schools. Walking distance to the park. This gem will not last long!
Contact an agent
Home facts
- Year built:1982
- Listing ID #:12430908
- Added:200 day(s) ago
- Updated:February 12, 2026 at 10:28 PM
Rooms and interior
- Bedrooms:4
- Total bathrooms:3
- Full bathrooms:2
- Half bathrooms:1
- Living area:2,513 sq. ft.
Heating and cooling
- Cooling:Central Air
- Heating:Natural Gas
Structure and exterior
- Roof:Asphalt
- Year built:1982
- Building area:2,513 sq. ft.
Schools
- High school:A B Shepard High School (Campus
- Middle school:Independence Junior High School
- Elementary school:Chippewa Elementary School
Utilities
- Water:Lake Michigan
- Sewer:Public Sewer
Finances and disclosures
- Price:$380,000
- Price per sq. ft.:$151.21
- Tax amount:$7,944 (2023)
New listings near 5844 W 124th Street
- New
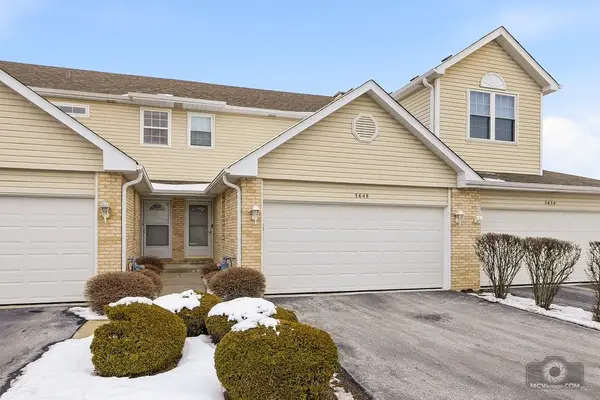 $315,000Active2 beds 3 baths1,600 sq. ft.
$315,000Active2 beds 3 baths1,600 sq. ft.3648 W 125th Street, Alsip, IL 60803
MLS# 12563189Listed by: INFINITI PROPERTIES, INC. - New
 $174,900Active2 beds 2 baths1,000 sq. ft.
$174,900Active2 beds 2 baths1,000 sq. ft.12615 S Central Avenue #207, Alsip, IL 60803
MLS# 12563031Listed by: RE/MAX 10 - Open Sat, 11am to 1pmNew
 $302,500Active3 beds 2 baths1,800 sq. ft.
$302,500Active3 beds 2 baths1,800 sq. ft.4356 W 118th Street, Alsip, IL 60803
MLS# 12560605Listed by: KELLER WILLIAMS PREFERRED RLTY  $139,900Pending2 beds 1 baths900 sq. ft.
$139,900Pending2 beds 1 baths900 sq. ft.12741 S La Crosse Avenue #2B, Alsip, IL 60803
MLS# 12562182Listed by: HOMESMART REALTY GROUP- New
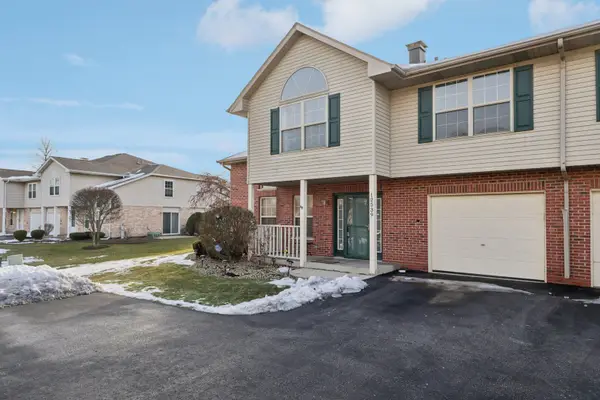 $236,000Active2 beds 2 baths1,700 sq. ft.
$236,000Active2 beds 2 baths1,700 sq. ft.12539 S Quinn Drive #402, Alsip, IL 60803
MLS# 12562099Listed by: REDFIN CORPORATION - New
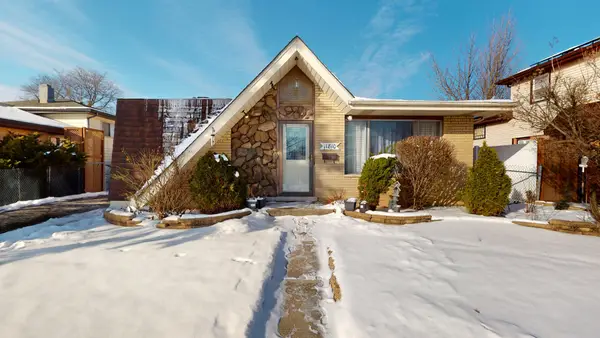 $259,000Active4 beds 2 baths1,282 sq. ft.
$259,000Active4 beds 2 baths1,282 sq. ft.11810 S Rosemary Lane, Alsip, IL 60803
MLS# 12561905Listed by: COLDWELL BANKER REALTY 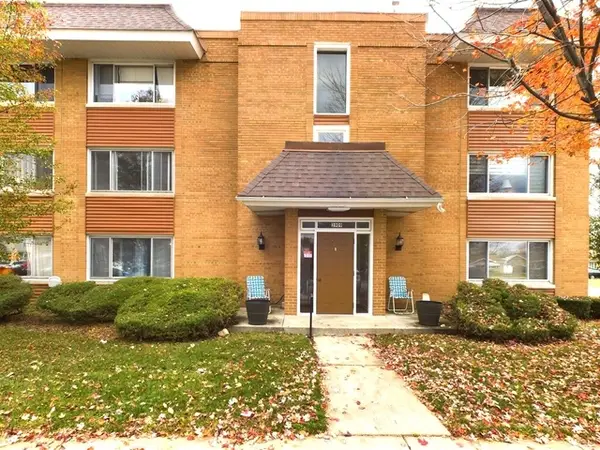 $125,000Active1 beds 1 baths850 sq. ft.
$125,000Active1 beds 1 baths850 sq. ft.3909 W W 123rd St. Street #205A, Alsip, IL 60803
MLS# 12558856Listed by: BAIRD & WARNER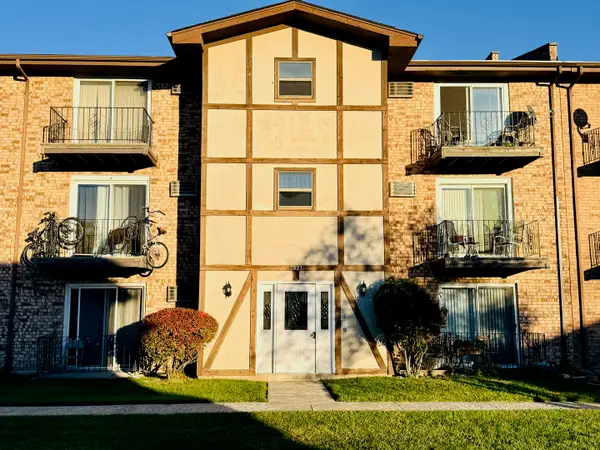 $160,000Pending2 beds 1 baths900 sq. ft.
$160,000Pending2 beds 1 baths900 sq. ft.3823 W 123rd Street #302, Alsip, IL 60803
MLS# 12535877Listed by: RUIZ REALTY, INC.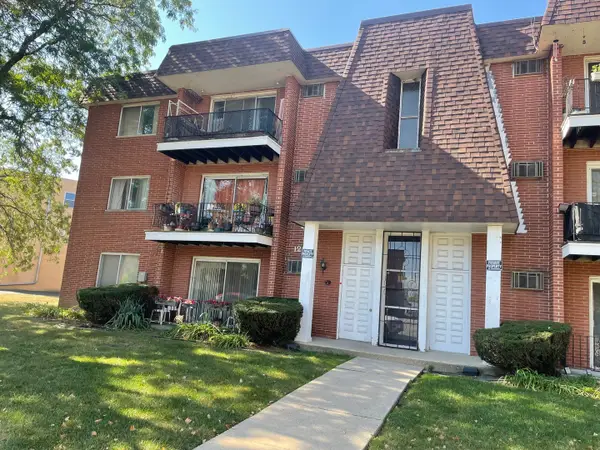 $149,900Active2 beds 1 baths800 sq. ft.
$149,900Active2 beds 1 baths800 sq. ft.12620 S Alpine Drive #6, Alsip, IL 60803
MLS# 12536027Listed by: RE/MAX 1ST SERVICE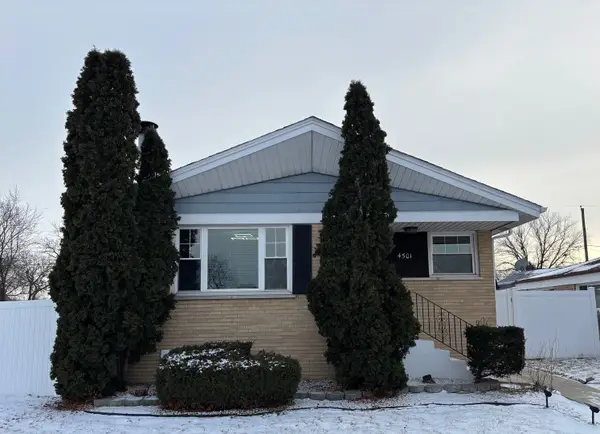 $399,900Active4 beds 2 baths1,146 sq. ft.
$399,900Active4 beds 2 baths1,146 sq. ft.4501 W 123rd Place, Alsip, IL 60803
MLS# 12552469Listed by: MAINSTREET REAL ESTATE SERVICE

