502 E Lincoln Avenue, Altamont, IL 62411
Local realty services provided by:Better Homes and Gardens Real Estate Service First
502 E Lincoln Avenue,Altamont, IL 62411
$289,900
- 3 Beds
- 3 Baths
- 2,186 sq. ft.
- Single family
- Pending
Listed by: brian henning
Office: full circle realty
MLS#:6256027
Source:IL_CIBOR
Price summary
- Price:$289,900
- Price per sq. ft.:$132.62
About this home
One of Altamont's Finest homes! Check out this 3 bed 2.5 bath Ranch home boosting over 2100sqft of living space on one level! This home has excellent curb appeal with a nice sidewalk that brings you to the front door. Step inside to an inviting entry, then into the sunken living room with lots of natural light, then into the formal dining room, followed by the kitchen with Mahogany cabinets and Corian countertops, open to the Family room with gas fireplace and door to the covered 25x12 patio! Down the hall to the Master Bedroom complete with its owns full bath with jetted tub, and a walk-in closet; followed by two other nice sized bedrooms, and a Full Main bathroom. Laundry room and a half bath finish out the interior. Lots of closets for storage! An oversized 2 car garage with a workshop. Home has Replacement Windows; Water Heater & HVAC 2016 w/Humidifier added in 2020; Radon Mitigation System 2024 installed for that peace of mind! Don't Delay!
Contact an agent
Home facts
- Year built:1960
- Listing ID #:6256027
- Added:87 day(s) ago
- Updated:December 18, 2025 at 11:29 AM
Rooms and interior
- Bedrooms:3
- Total bathrooms:3
- Full bathrooms:2
- Half bathrooms:1
- Living area:2,186 sq. ft.
Heating and cooling
- Cooling:Central Air
- Heating:Forced Air, Gas
Structure and exterior
- Year built:1960
- Building area:2,186 sq. ft.
- Lot area:0.22 Acres
Utilities
- Water:Public
- Sewer:Public Sewer
Finances and disclosures
- Price:$289,900
- Price per sq. ft.:$132.62
- Tax amount:$3,723 (2024)
New listings near 502 E Lincoln Avenue
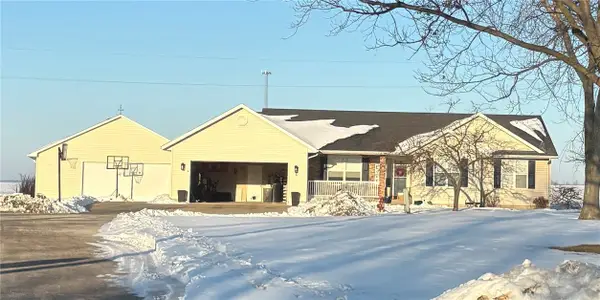 $320,000Pending5 beds 2 baths3,040 sq. ft.
$320,000Pending5 beds 2 baths3,040 sq. ft.4 Horschu Drive, Altamont, IL 62411
MLS# 6257083Listed by: THATS A WRAP REALTY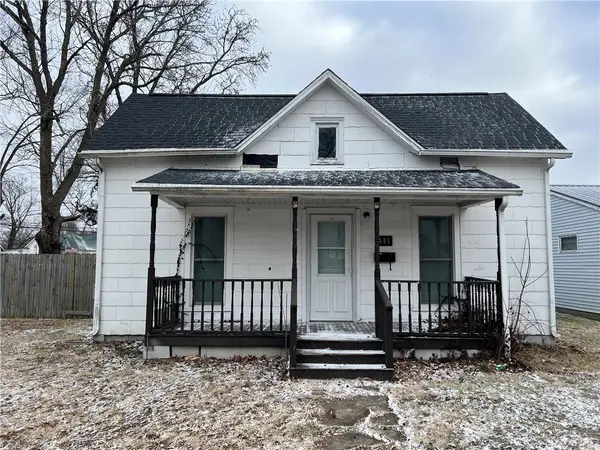 $115,000Active2 beds 1 baths1,248 sq. ft.
$115,000Active2 beds 1 baths1,248 sq. ft.301 S 3rd Street, Altamont, IL 62411
MLS# 6256792Listed by: FULL CIRCLE REALTY $149,900Active1 beds 1 baths5,000 sq. ft.
$149,900Active1 beds 1 baths5,000 sq. ft.208 N 10th Street, Altamont, IL 62411
MLS# 100000634Listed by: WILEY REALTY GROUP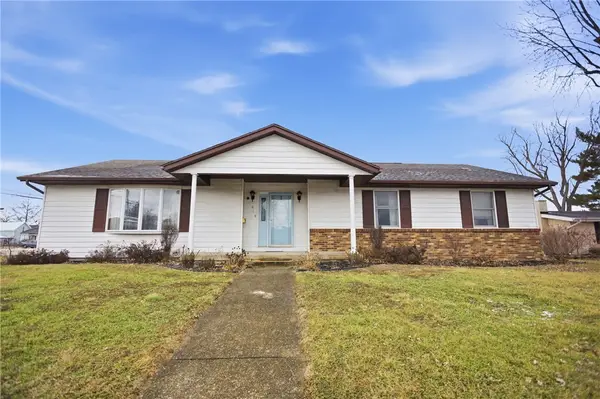 $299,000Active5 beds 3 baths2,696 sq. ft.
$299,000Active5 beds 3 baths2,696 sq. ft.4 N Edwards Street, Altamont, IL 62411
MLS# 6256815Listed by: KELLER WILLIAMS-TREC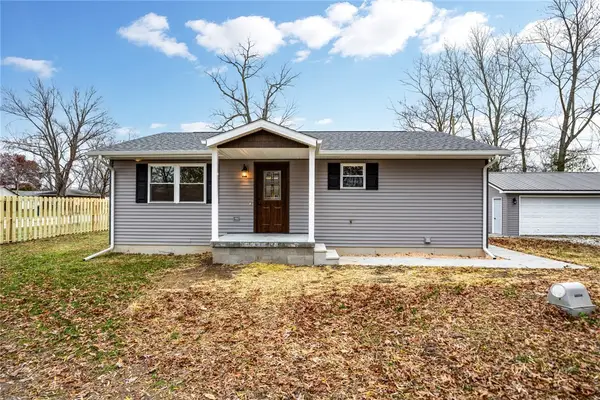 $195,000Pending2 beds 2 baths1,036 sq. ft.
$195,000Pending2 beds 2 baths1,036 sq. ft.11146 N 700th Street, Altamont, IL 62411
MLS# 6256409Listed by: KB APPRAISALS & REALTY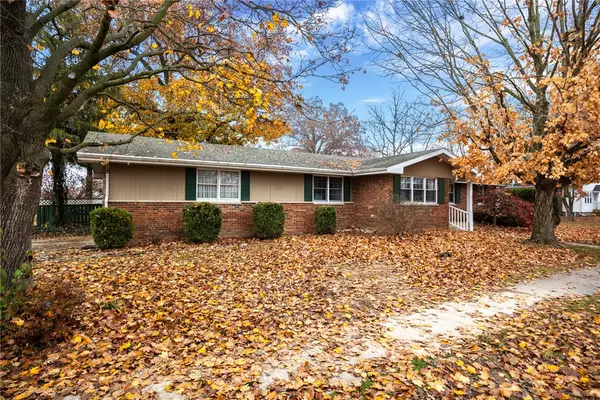 $205,000Active3 beds 2 baths1,564 sq. ft.
$205,000Active3 beds 2 baths1,564 sq. ft.101 S Edwards Street, Altamont, IL 62411
MLS# 6256331Listed by: RE/MAX KEY ADVANTAGE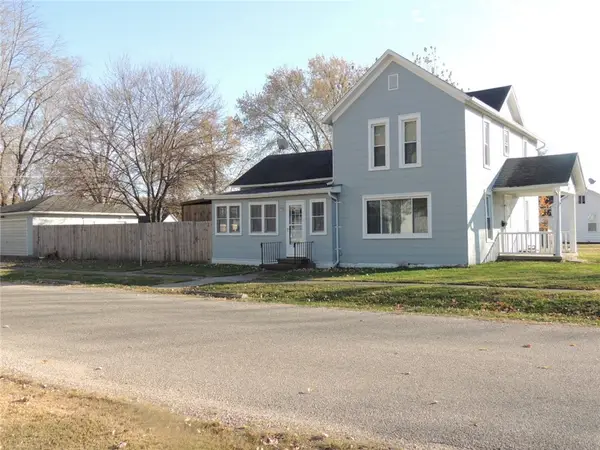 $150,000Pending3 beds 1 baths1,537 sq. ft.
$150,000Pending3 beds 1 baths1,537 sq. ft.201 S Saint Clair Street, Altamont, IL 62411
MLS# 6256202Listed by: RE/MAX LEGACY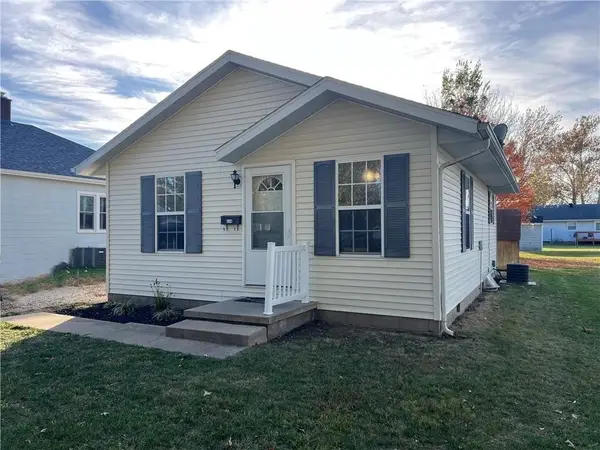 $114,900Active2 beds 1 baths704 sq. ft.
$114,900Active2 beds 1 baths704 sq. ft.114 N Edwards Street, Altamont, IL 62411
MLS# 6256040Listed by: FULL CIRCLE REALTY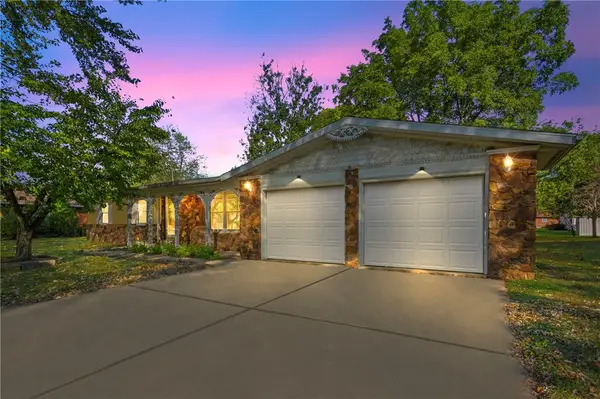 $215,000Active3 beds 2 baths1,876 sq. ft.
$215,000Active3 beds 2 baths1,876 sq. ft.103 Oak Street, Altamont, IL 62411
MLS# 6255768Listed by: RE/MAX KEY ADVANTAGE

