614 Birch Hollow Drive, Antioch, IL 60002
Local realty services provided by:Better Homes and Gardens Real Estate Connections
614 Birch Hollow Drive,Antioch, IL 60002
$750,000
- 4 Beds
- 4 Baths
- 6,465 sq. ft.
- Single family
- Active
Listed by: mitchell gabel
Office: @properties christie's international real estate
MLS#:12512627
Source:MLSNI
Price summary
- Price:$750,000
- Price per sq. ft.:$116.01
- Monthly HOA dues:$33.33
About this home
Experience flexible living in this beautifully maintained custom home, designed for multi-generational needs. The versatile floor plan features a first-floor master suite, den with full bath, and a finished English basement with additional accommodations. The open kitchen and family room layout is ideal for both daily living and entertaining, complemented by a spacious dining area. The kitchen includes a center island, dual ovens, separate cooktop, granite countertops, and ample cabinetry. Upstairs, generous bedrooms and closets provide comfort and privacy, with additional storage in the 14 x 21 attic. The finished basement offers a theater area, wet bar, play area, full bath, and recreation room, plus three large unfinished storage areas for expansion or organization. A 910 sq. ft. garage with high ceilings and 8-foot doors easily accommodates multiple vehicles and equipment. Outdoor amenities include a paver patio, perfect for gatherings. The home features refinished hardwood floors, custom millwork, and numerous upgrades: dual-zoned HVAC, two furnaces and central air units (2019), two water heaters (2019), reverse osmosis system, sprinkler system, & 400 AMP service. Located in Lake County, less than 10 minutes from hardware and grocery stores, restaurants, Starbucks, and urgent care. This property combines quality, convenience, and versatility in a prime location.
Contact an agent
Home facts
- Year built:2004
- Listing ID #:12512627
- Added:1 day(s) ago
- Updated:November 13, 2025 at 11:58 AM
Rooms and interior
- Bedrooms:4
- Total bathrooms:4
- Full bathrooms:4
- Living area:6,465 sq. ft.
Heating and cooling
- Cooling:Central Air, Zoned
- Heating:Forced Air, Natural Gas, Sep Heating Systems - 2+, Zoned
Structure and exterior
- Roof:Asphalt
- Year built:2004
- Building area:6,465 sq. ft.
- Lot area:0.92 Acres
Schools
- High school:Antioch Community High School
- Middle school:Antioch Upper Grade School
- Elementary school:Hillcrest Elementary School
Finances and disclosures
- Price:$750,000
- Price per sq. ft.:$116.01
- Tax amount:$20,707 (2024)
New listings near 614 Birch Hollow Drive
- New
 $299,900Active2 beds 2 baths2,068 sq. ft.
$299,900Active2 beds 2 baths2,068 sq. ft.1101 N Deep Lake Road, Antioch, IL 60002
MLS# 12516913Listed by: RESULTS REALTY USA - New
 $310,000Active4 beds 3 baths2,324 sq. ft.
$310,000Active4 beds 3 baths2,324 sq. ft.45 Van Dyke Drive, Antioch, IL 60002
MLS# 12515756Listed by: RESULTS REALTY USA - New
 $389,900Active4 beds 3 baths2,825 sq. ft.
$389,900Active4 beds 3 baths2,825 sq. ft.895 Timber Lake Drive, Antioch, IL 60002
MLS# 12515630Listed by: SKYDAN REAL ESTATE SALES, LLC - New
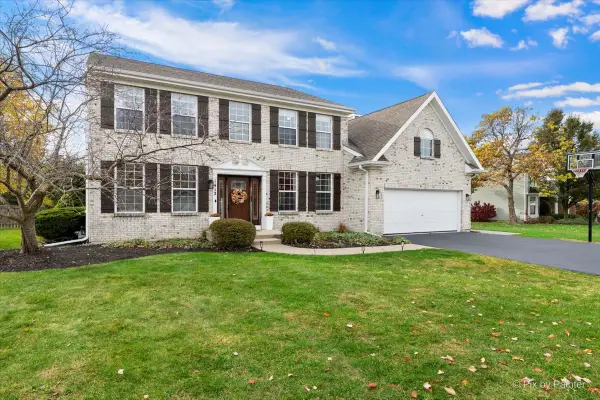 $440,000Active6 beds 3 baths2,474 sq. ft.
$440,000Active6 beds 3 baths2,474 sq. ft.1412 Redwing Drive, Antioch, IL 60002
MLS# 12513308Listed by: KELLER WILLIAMS SUCCESS REALTY - New
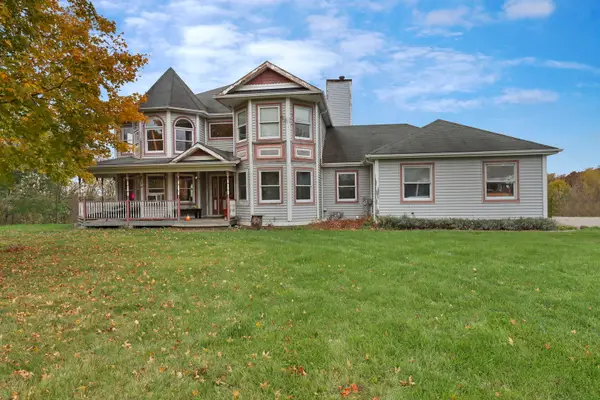 $499,000Active4 beds 3 baths3,095 sq. ft.
$499,000Active4 beds 3 baths3,095 sq. ft.42416 N Crawford Road, Antioch, IL 60002
MLS# 12494738Listed by: BERKSHIRE HATHAWAY HOMESERVICES CHICAGO  $260,000Active4.97 Acres
$260,000Active4.97 Acres18845 W State Line Road, Antioch, IL 60002
MLS# 12448497Listed by: RE/MAX PLAZA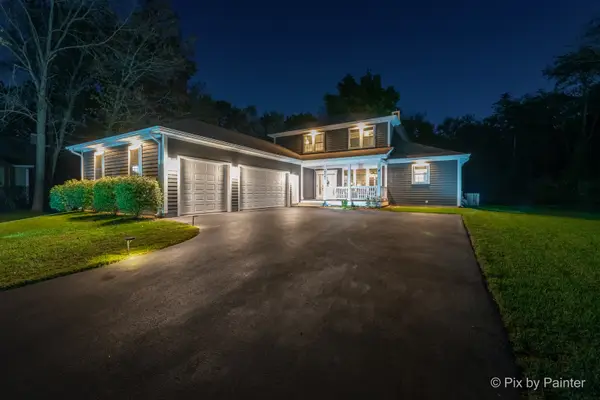 $685,000Pending6 beds 4 baths4,598 sq. ft.
$685,000Pending6 beds 4 baths4,598 sq. ft.39247 Rangers Way, Antioch, IL 60002
MLS# 12512880Listed by: HOMESMART CONNECT LLC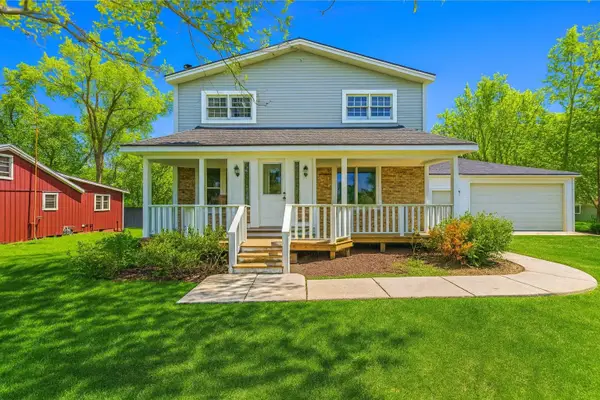 $325,000Pending3 beds 2 baths1,804 sq. ft.
$325,000Pending3 beds 2 baths1,804 sq. ft.24199 W Beach Grove Road, Antioch, IL 60002
MLS# 12511568Listed by: RE/MAX ADVANTAGE REALTY- New
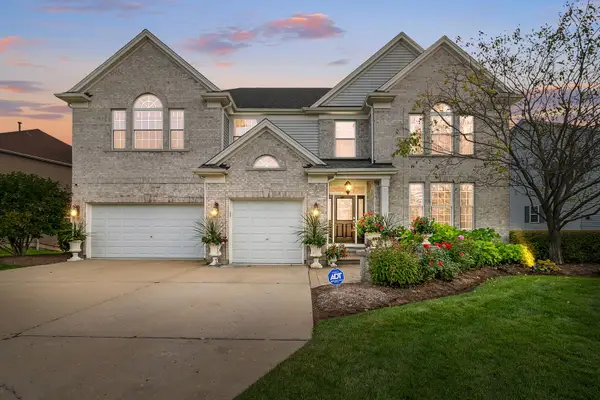 $599,000Active4 beds 4 baths5,097 sq. ft.
$599,000Active4 beds 4 baths5,097 sq. ft.865 Sterling Heights Drive, Antioch, IL 60002
MLS# 12430771Listed by: COLDWELL BANKER REALTY
