874 Hillandale Drive, Antioch, IL 60002
Local realty services provided by:Better Homes and Gardens Real Estate Star Homes
874 Hillandale Drive,Antioch, IL 60002
$309,900
- 3 Beds
- 3 Baths
- 2,744 sq. ft.
- Single family
- Pending
Listed by:larry fales
Office:re/max advantage realty
MLS#:12411584
Source:MLSNI
Price summary
- Price:$309,900
- Price per sq. ft.:$112.94
About this home
Solidly built 3-bedroom brick ranch in a prime in-town location, offering convenience and endless potential for buyers eager to personalize through some remodeling. This well-constructed home features a brand-new synthetic roof with a lifetime warranty and new gutters on both the house and 2.5-car garage for lasting durability. Stay comfortable year-round with new (July 2024) air conditioning, furnace, hot water heater, air purifier, and a central humidifier. An automatic attic fan vent boosts ventilation, while a 6-zone sprinkler system with a new control box simplifies lawn care. Cozy up by dual fireplaces-an upstairs fireplace with an ash dump and a downstairs gas or wood-burning option-perfect for relaxing evenings. The lower level also includes a wet bar, ideal for entertaining. A fully fenced yard ensures privacy and security, and exterior surface drains keep the property well-maintained. This Antioch gem is a fantastic opportunity to craft your dream home in a great location with major systems already updated. Schedule a showing today!
Contact an agent
Home facts
- Year built:1968
- Listing ID #:12411584
- Added:75 day(s) ago
- Updated:September 25, 2025 at 01:28 PM
Rooms and interior
- Bedrooms:3
- Total bathrooms:3
- Full bathrooms:1
- Half bathrooms:2
- Living area:2,744 sq. ft.
Heating and cooling
- Cooling:Central Air
- Heating:Forced Air, Natural Gas
Structure and exterior
- Roof:Asphalt
- Year built:1968
- Building area:2,744 sq. ft.
- Lot area:0.22 Acres
Utilities
- Water:Public
- Sewer:Public Sewer
Finances and disclosures
- Price:$309,900
- Price per sq. ft.:$112.94
- Tax amount:$6,891 (2024)
New listings near 874 Hillandale Drive
- New
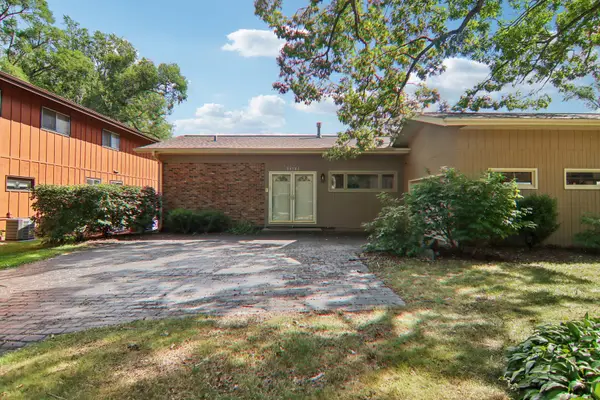 $465,000Active2 beds 2 baths
$465,000Active2 beds 2 baths39563 N Channel View Drive, Antioch, IL 60002
MLS# 12445415Listed by: REDFIN CORPORATION - Open Sat, 11am to 1pmNew
 $595,000Active4 beds 4 baths2,780 sq. ft.
$595,000Active4 beds 4 baths2,780 sq. ft.188 Oakwood Drive, Antioch, IL 60002
MLS# 12463613Listed by: COLDWELL BANKER REALTY - Open Sat, 11am to 1pmNew
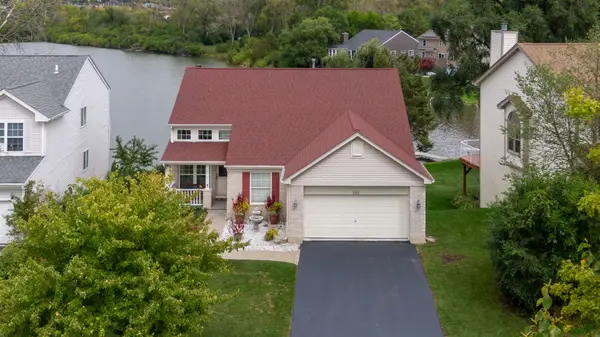 $450,000Active4 beds 4 baths3,452 sq. ft.
$450,000Active4 beds 4 baths3,452 sq. ft.1145 Edgewater Lane, Antioch, IL 60002
MLS# 12477634Listed by: RE/MAX ADVANTAGE REALTY - New
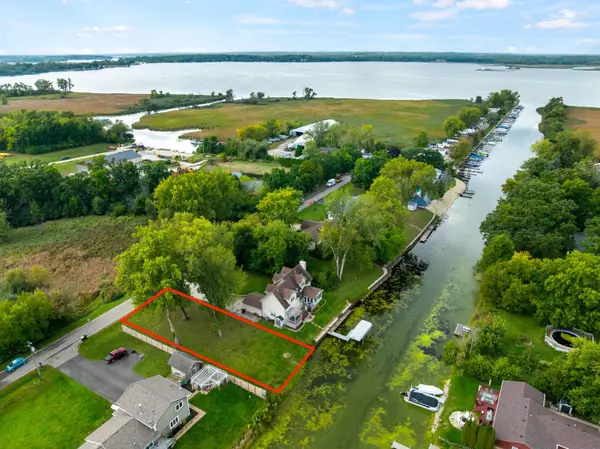 $129,900Active0.26 Acres
$129,900Active0.26 Acres26118 W Oak Avenue, Antioch, IL 60002
MLS# 12477750Listed by: COLDWELL BANKER REAL ESTATE GROUP - New
 $399,900Active3 beds 2 baths1,723 sq. ft.
$399,900Active3 beds 2 baths1,723 sq. ft.40431 N Fairview Street, Antioch, IL 60002
MLS# 12480010Listed by: CIRCLE ONE REALTY - Open Sat, 10am to 1pmNew
 $409,900Active4 beds 3 baths2,558 sq. ft.
$409,900Active4 beds 3 baths2,558 sq. ft.197 E Old Mill Trail, Antioch, IL 60002
MLS# 12479633Listed by: REDFIN CORPORATION - Open Sat, 11am to 1pmNew
 $525,000Active3 beds 3 baths2,272 sq. ft.
$525,000Active3 beds 3 baths2,272 sq. ft.870 Woodland Drive, Antioch, IL 60002
MLS# 12464101Listed by: RE/MAX ADVANTAGE REALTY 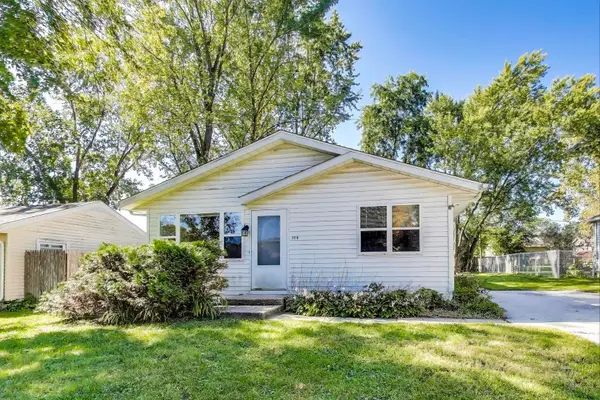 $190,000Pending3 beds 1 baths1,036 sq. ft.
$190,000Pending3 beds 1 baths1,036 sq. ft.394 Birchwood Drive, Antioch, IL 60002
MLS# 12476426Listed by: @PROPERTIES CHRISTIE'S INTERNATIONAL REAL ESTATE- New
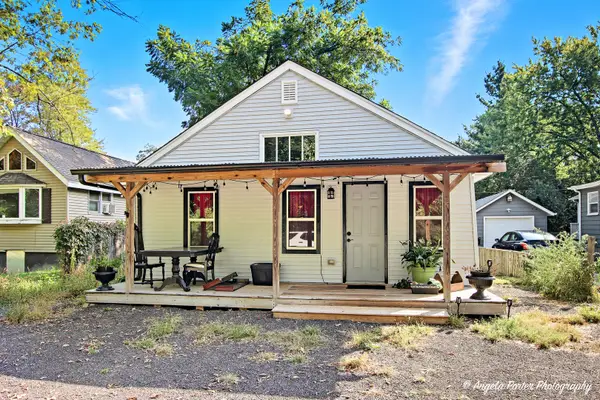 $184,900Active1 beds 1 baths862 sq. ft.
$184,900Active1 beds 1 baths862 sq. ft.Address Withheld By Seller, Antioch, IL 60002
MLS# 12476931Listed by: REALTY WORLD TIFFANY R.E. - New
 $439,000Active3 beds 3 baths1,618 sq. ft.
$439,000Active3 beds 3 baths1,618 sq. ft.25455 W Greenview Avenue W, Antioch, IL 60002
MLS# 12469511Listed by: @PROPERTIES CHRISTIE'S INTERNATIONAL REAL ESTATE
