111 S Brighton Place, Arlington Heights, IL 60004
Local realty services provided by:Better Homes and Gardens Real Estate Star Homes
Listed by: holly connors
Office: @properties christie's international real estate
MLS#:12569726
Source:MLSNI
Price summary
- Price:$635,000
- Price per sq. ft.:$305.29
About this home
Highly sought after Stonegate of Arlington Heights! Top schools, including Windsor, South and Prospect High School! Bright, beautiful, and perfectly placed this sun-soaked gem checks every box! SO much updated! New sewer line (2019), Newer roof (2021), Newer siding (2021), New composite two story deck (2020), and updated windows throughout! Gleaming hardwood flooring in all 4 bedrooms, updated 6 panel solid core doors, generous closet space and an attached ensuite powder room! This meticulously maintained home invites you inside to an open, airy layout made for both everyday living and effortless entertaining. The bright living room flows seamlessly into a sunny eat-in kitchen, featuring quality cabinetry, granite countertops, stainless steel appliances, and a spacious island with added seating and storage. Sliding doors off the kitchen lead to the upper deck, ideal for sipping morning coffee or hosting weekend BBQs, with access to your lower-level deck and amazing backyard. The walk-out lower level is a true hangout destination complete with a sprawling rec room, full bathroom, and kitchenette, perfect for game day gatherings, movie nights, or guests. Walk right out to the lower-level deck and your backyard retreat, surrounded by lush landscaping that makes outdoor living feel like a daily escape. Combined laundry/mudroom leads a passage to the attached 2-car garage, offering tons of storage solutions plus a temperature controlled office space for the ultimate setup. All of this is minutes from everything, vibrant downtown Arlington Heights and Mount Prospect, dining, coffee shops, boutiques, the Metra, parks, and more! This kind of home is a rare opportunity in one of the most beloved Arlington Heights neighborhoods! Step into the lifestyle you've been waiting for! Welcome home!
Contact an agent
Home facts
- Year built:1977
- Listing ID #:12569726
- Added:221 day(s) ago
- Updated:February 25, 2026 at 11:56 AM
Rooms and interior
- Bedrooms:4
- Total bathrooms:3
- Full bathrooms:2
- Half bathrooms:1
- Living area:2,080 sq. ft.
Heating and cooling
- Cooling:Central Air
- Heating:Forced Air, Natural Gas
Structure and exterior
- Roof:Asphalt
- Year built:1977
- Building area:2,080 sq. ft.
Schools
- High school:Prospect High School
- Middle school:South Middle School
- Elementary school:Windsor Elementary School
Utilities
- Water:Lake Michigan, Public
- Sewer:Public Sewer
Finances and disclosures
- Price:$635,000
- Price per sq. ft.:$305.29
- Tax amount:$12,057 (2024)
New listings near 111 S Brighton Place
- Open Sat, 10am to 4pmNew
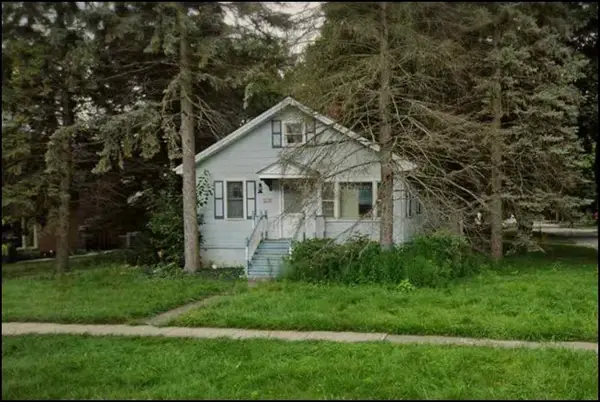 $349,900Active2 beds 1 baths1,014 sq. ft.
$349,900Active2 beds 1 baths1,014 sq. ft.216 N Douglas Avenue, Arlington Heights, IL 60004
MLS# 12576437Listed by: CIRCLE ONE REALTY - New
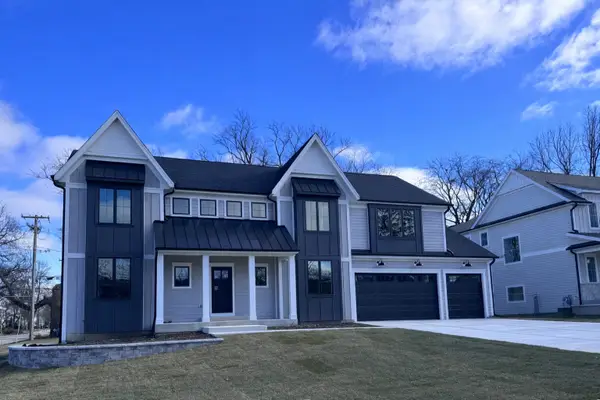 $1,559,900Active4 beds 4 baths3,600 sq. ft.
$1,559,900Active4 beds 4 baths3,600 sq. ft.407 S Pine Avenue, Arlington Heights, IL 60005
MLS# 12569742Listed by: NORWOOD REALTY, INC. - New
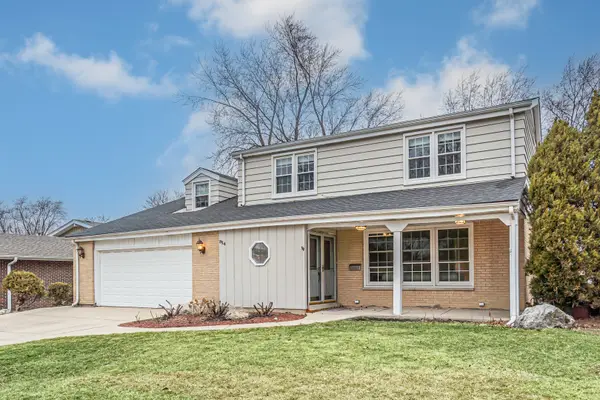 $665,000Active4 beds 3 baths2,762 sq. ft.
$665,000Active4 beds 3 baths2,762 sq. ft.914 W Noyes Street, Arlington Heights, IL 60005
MLS# 12570737Listed by: HOMESMART CONNECT LLC - New
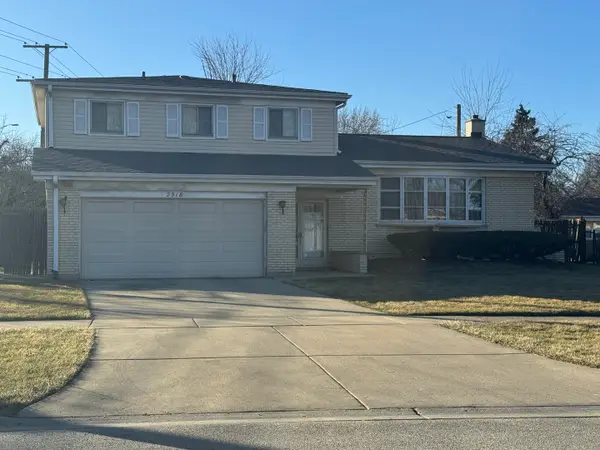 $425,000Active3 beds 3 baths1,677 sq. ft.
$425,000Active3 beds 3 baths1,677 sq. ft.2518 S Cedar Glen Drive, Arlington Heights, IL 60005
MLS# 12571742Listed by: 24/7 REAL ESTATE, INC. 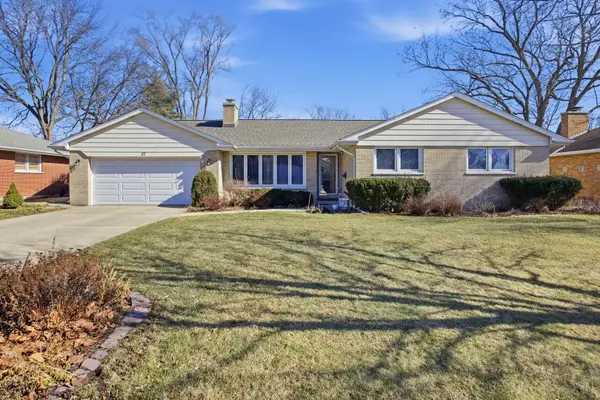 $615,000Pending3 beds 3 baths1,601 sq. ft.
$615,000Pending3 beds 3 baths1,601 sq. ft.27 S Kaspar Avenue, Arlington Heights, IL 60005
MLS# 12569297Listed by: ROYAL FAMILY REAL ESTATE- New
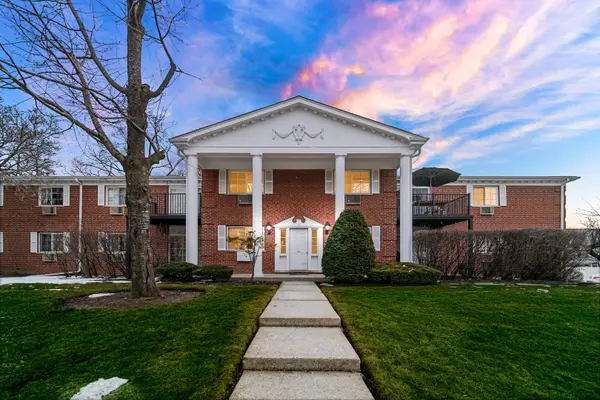 $236,000Active2 beds 1 baths1,215 sq. ft.
$236,000Active2 beds 1 baths1,215 sq. ft.101 N Lincoln Lane #2A, Arlington Heights, IL 60004
MLS# 12569018Listed by: COMPASS - New
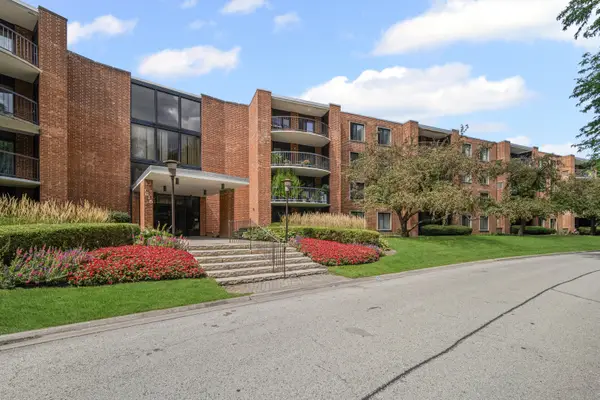 $249,900Active2 beds 2 baths1,200 sq. ft.
$249,900Active2 beds 2 baths1,200 sq. ft.1615 E Central Road #417C, Arlington Heights, IL 60005
MLS# 12573757Listed by: BAIRD & WARNER - New
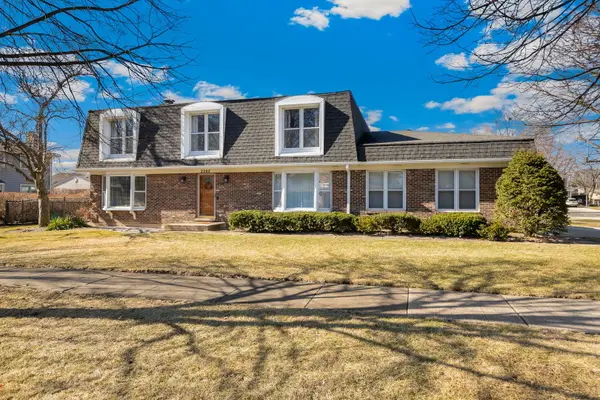 $639,900Active4 beds 3 baths2,380 sq. ft.
$639,900Active4 beds 3 baths2,380 sq. ft.2202 N Williamsburg Street, Arlington Heights, IL 60004
MLS# 12567659Listed by: REDFIN CORPORATION - New
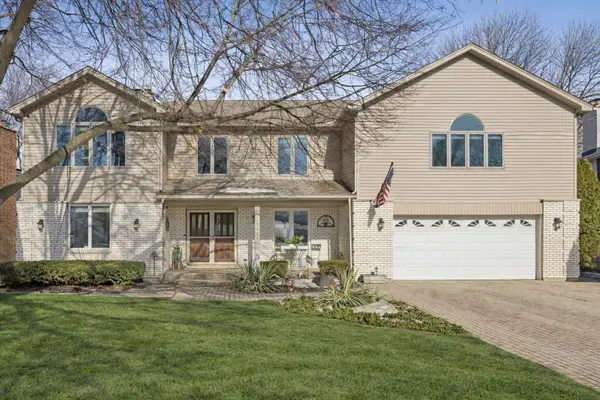 $1,199,000Active5 beds 4 baths3,260 sq. ft.
$1,199,000Active5 beds 4 baths3,260 sq. ft.1424 E Jonquil Circle, Arlington Heights, IL 60004
MLS# 12570970Listed by: COMPASS 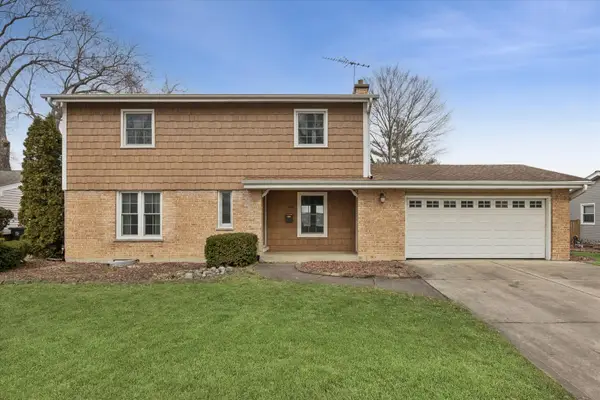 $550,000Pending4 beds 3 baths1,589 sq. ft.
$550,000Pending4 beds 3 baths1,589 sq. ft.1636 E Jonquil Terrace, Arlington Heights, IL 60004
MLS# 12571218Listed by: COMPASS

