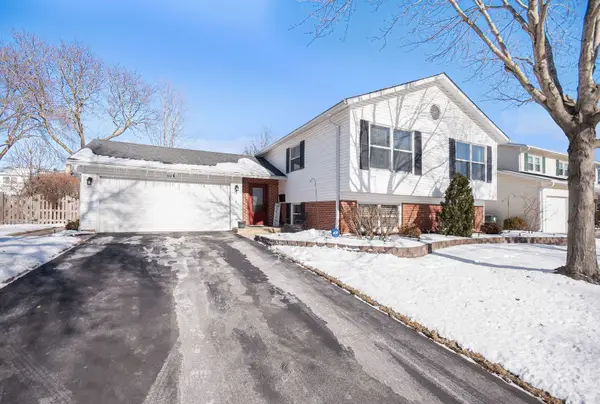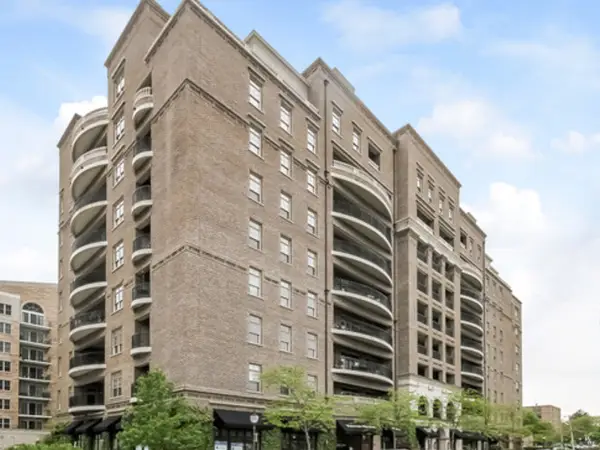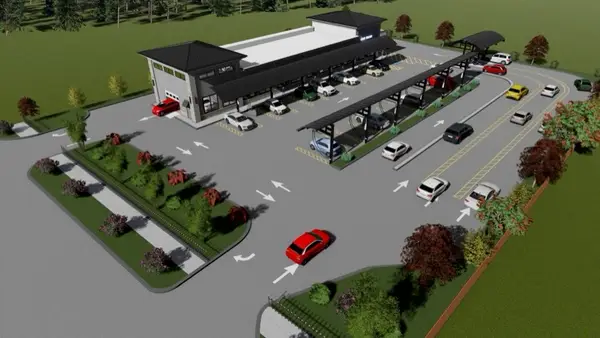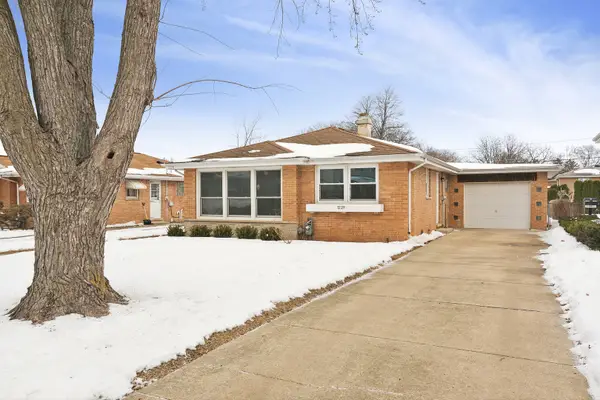1117 S Old Wilke Road #206, Arlington Heights, IL 60005
Local realty services provided by:Better Homes and Gardens Real Estate Connections
1117 S Old Wilke Road #206,Arlington Heights, IL 60005
$169,900
- 1 Beds
- 1 Baths
- 850 sq. ft.
- Condominium
- Active
Listed by: andrew oh
Office: iproperties
MLS#:12479468
Source:MLSNI
Price summary
- Price:$169,900
- Price per sq. ft.:$199.88
- Monthly HOA dues:$387
About this home
PRIVATE GARAGE UNIT PARKING INCLUDED WITH UNIT along with two outdoor spots! Location, location, location! Nestled in the highly desirable Mallard Cove community of Arlington Heights, this spacious condominium is mere minutes from major highways (90, 290/53, & 294) Wood Field Mall, Arlington Lakes Golf Course, Busse Woods, & the metra station in downtown Arlington Heights. Move-in ready, this unit is adorned with laminate wood floors to compliment the warm colors & fully equipped kitchen, which includes everything pictured such as the dishwasher & garbage disposal. Windows were replaced in 2017 & boast a lifetime warranty. AC wall units. Laundry room on first floor & building is equipped with an elevator. Water, heat, & gas included with assessment. Enjoy the large on-site gym, outdoor swimming pools, tennis/basketball courts, volleyball court, & the meticulously maintained gardens around the many walking paths. This unit is priced to sell so don't miss your chance to call this beautiful property your home! NO RENTALS.
Contact an agent
Home facts
- Year built:1971
- Listing ID #:12479468
- Added:120 day(s) ago
- Updated:February 13, 2026 at 02:28 AM
Rooms and interior
- Bedrooms:1
- Total bathrooms:1
- Full bathrooms:1
- Living area:850 sq. ft.
Heating and cooling
- Heating:Baseboard, Natural Gas
Structure and exterior
- Roof:Asphalt
- Year built:1971
- Building area:850 sq. ft.
Schools
- High school:Rolling Meadows High School
- Middle school:Carl Sandburg Middle School
- Elementary school:Willow Bend Elementary School
Utilities
- Water:Lake Michigan
- Sewer:Public Sewer
Finances and disclosures
- Price:$169,900
- Price per sq. ft.:$199.88
- Tax amount:$2,665 (2023)
New listings near 1117 S Old Wilke Road #206
- New
 $275,000Active2 beds 2 baths1,100 sq. ft.
$275,000Active2 beds 2 baths1,100 sq. ft.2411 N Kennicott Drive #2B, Arlington Heights, IL 60004
MLS# 12566577Listed by: COMPASS - New
 $249,900Active1 beds 1 baths1,200 sq. ft.
$249,900Active1 beds 1 baths1,200 sq. ft.3451 N Carriageway Drive #305, Arlington Heights, IL 60004
MLS# 12534582Listed by: COMPASS - New
 $550,000Active4 beds 2 baths1,232 sq. ft.
$550,000Active4 beds 2 baths1,232 sq. ft.Address Withheld By Seller, Arlington Heights, IL 60004
MLS# 12559801Listed by: BERKSHIRE HATHAWAY HOMESERVICES STARCK REAL ESTATE - Open Sun, 11am to 1pmNew
 $425,000Active1 beds 1 baths1,100 sq. ft.
$425,000Active1 beds 1 baths1,100 sq. ft.151 W Wing Street #601, Arlington Heights, IL 60005
MLS# 12564709Listed by: KELLER WILLIAMS SUCCESS REALTY - New
 $2,175,000Active0 Acres
$2,175,000Active0 Acres1007 E Palatine Road, Arlington Heights, IL 60004
MLS# 12566025Listed by: SB REAL ESTATE GROUP, PLLC - Open Sun, 12 to 2pmNew
 $285,000Active3 beds 2 baths1,286 sq. ft.
$285,000Active3 beds 2 baths1,286 sq. ft.527 W Eastman Street #2C, Arlington Heights, IL 60005
MLS# 12561422Listed by: REDFIN CORPORATION  $875,000Pending2 beds 3 baths2,600 sq. ft.
$875,000Pending2 beds 3 baths2,600 sq. ft.Address Withheld By Seller, Arlington Heights, IL 60005
MLS# 12561439Listed by: KELLER WILLIAMS SUCCESS REALTY- Open Sat, 12 to 2pmNew
 $419,000Active3 beds 3 baths1,650 sq. ft.
$419,000Active3 beds 3 baths1,650 sq. ft.2654 S Embers Lane S #A, Arlington Heights, IL 60005
MLS# 12546546Listed by: @PROPERTIES CHRISTIES INTERNATIONAL REAL ESTATE - New
 $519,900Active3 beds 3 baths2,070 sq. ft.
$519,900Active3 beds 3 baths2,070 sq. ft.2011 E Robinhood Lane, Arlington Heights, IL 60004
MLS# 12553975Listed by: @PROPERTIES CHRISTIES INTERNATIONAL REAL ESTATE  $409,900Pending3 beds 2 baths1,135 sq. ft.
$409,900Pending3 beds 2 baths1,135 sq. ft.1229 S Haddow Avenue, Arlington Heights, IL 60005
MLS# 12563045Listed by: BAIRD & WARNER

