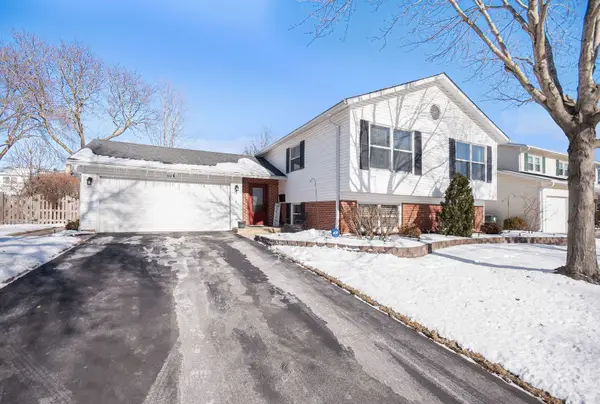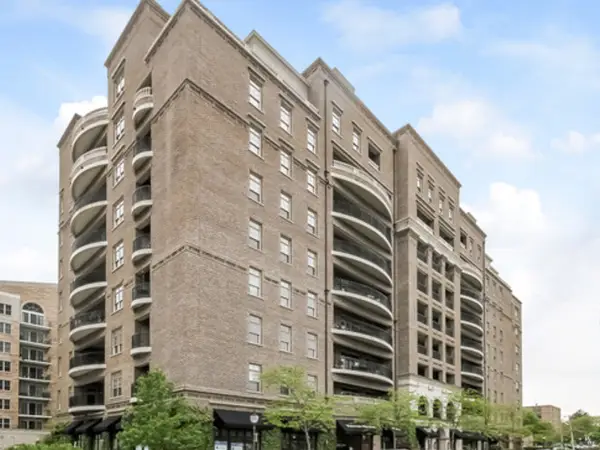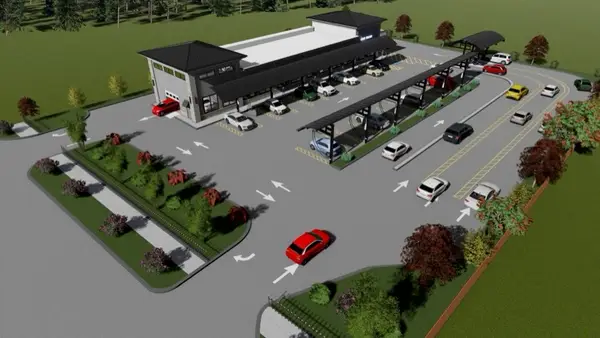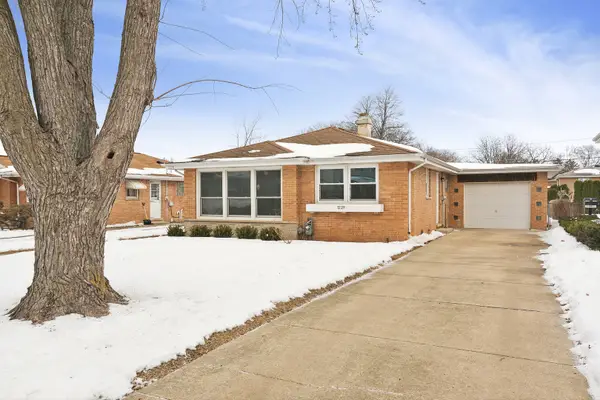1126 S New Wilke Road #307, Arlington Heights, IL 60005
Local realty services provided by:Better Homes and Gardens Real Estate Star Homes
1126 S New Wilke Road #307,Arlington Heights, IL 60005
$275,000
- 2 Beds
- 2 Baths
- 1,200 sq. ft.
- Condominium
- Active
Listed by: oskar wiatr
Office: hometown real estate
MLS#:12542002
Source:MLSNI
Price summary
- Price:$275,000
- Price per sq. ft.:$229.17
- Monthly HOA dues:$477
About this home
Fabulous 2 Bedroom, 2 Bath Condo in Mallard Cove! Prepare to fall in love with this fully renovated condo surrounded by the beautifully landscaped grounds of Mallard Cove! Featuring an open modern kitchen (rehab 2023) with granite countertops, stainless steel appliances (Refrigerator & Range 2023, Dishwasher 2023, Microwave 2024), and sleek cabinetry-this home is move-in ready. Enjoy a newer custom master bathroom (2024), elegant laminate floors (2023), updated windows (2018) for energy efficiency. Relax on your large private balcony-perfect for BBQs and morning coffee! Building amenities include a secure lobby, elevator, two parking spaces, bike room, and extra storage. Resort-style living awaits with two outdoor pools, tennis courts, fitness center, clubhouse, walking paths, and a tranquil pond. HOA includes gas, heat, water, and parking! Perfectly located near major highways, Woodfield Mall, grocery stores, restaurants, hospital, golf course, and O'Hare Airport. Nothing to do but move in and enjoy.
Contact an agent
Home facts
- Year built:1978
- Listing ID #:12542002
- Added:97 day(s) ago
- Updated:February 13, 2026 at 12:28 AM
Rooms and interior
- Bedrooms:2
- Total bathrooms:2
- Full bathrooms:2
- Living area:1,200 sq. ft.
Heating and cooling
- Heating:Baseboard, Steam
Structure and exterior
- Year built:1978
- Building area:1,200 sq. ft.
Schools
- High school:Rolling Meadows High School
- Middle school:Carl Sandburg Middle School
- Elementary school:Willow Bend Elementary School
Utilities
- Water:Public
- Sewer:Public Sewer
Finances and disclosures
- Price:$275,000
- Price per sq. ft.:$229.17
- Tax amount:$2,939 (2023)
New listings near 1126 S New Wilke Road #307
- New
 $275,000Active2 beds 2 baths1,100 sq. ft.
$275,000Active2 beds 2 baths1,100 sq. ft.2411 N Kennicott Drive #2B, Arlington Heights, IL 60004
MLS# 12566577Listed by: COMPASS - New
 $249,900Active1 beds 1 baths1,200 sq. ft.
$249,900Active1 beds 1 baths1,200 sq. ft.3451 N Carriageway Drive #305, Arlington Heights, IL 60004
MLS# 12534582Listed by: COMPASS - New
 $550,000Active4 beds 2 baths1,232 sq. ft.
$550,000Active4 beds 2 baths1,232 sq. ft.Address Withheld By Seller, Arlington Heights, IL 60004
MLS# 12559801Listed by: BERKSHIRE HATHAWAY HOMESERVICES STARCK REAL ESTATE - Open Sun, 11am to 1pmNew
 $425,000Active1 beds 1 baths1,100 sq. ft.
$425,000Active1 beds 1 baths1,100 sq. ft.151 W Wing Street #601, Arlington Heights, IL 60005
MLS# 12564709Listed by: KELLER WILLIAMS SUCCESS REALTY - New
 $2,175,000Active0 Acres
$2,175,000Active0 Acres1007 E Palatine Road, Arlington Heights, IL 60004
MLS# 12566025Listed by: SB REAL ESTATE GROUP, PLLC - Open Sun, 12 to 2pmNew
 $285,000Active3 beds 2 baths1,286 sq. ft.
$285,000Active3 beds 2 baths1,286 sq. ft.527 W Eastman Street #2C, Arlington Heights, IL 60005
MLS# 12561422Listed by: REDFIN CORPORATION  $875,000Pending2 beds 3 baths2,600 sq. ft.
$875,000Pending2 beds 3 baths2,600 sq. ft.Address Withheld By Seller, Arlington Heights, IL 60005
MLS# 12561439Listed by: KELLER WILLIAMS SUCCESS REALTY- Open Sat, 12 to 2pmNew
 $419,000Active3 beds 3 baths1,650 sq. ft.
$419,000Active3 beds 3 baths1,650 sq. ft.2654 S Embers Lane S #A, Arlington Heights, IL 60005
MLS# 12546546Listed by: @PROPERTIES CHRISTIES INTERNATIONAL REAL ESTATE - New
 $519,900Active3 beds 3 baths2,070 sq. ft.
$519,900Active3 beds 3 baths2,070 sq. ft.2011 E Robinhood Lane, Arlington Heights, IL 60004
MLS# 12553975Listed by: @PROPERTIES CHRISTIES INTERNATIONAL REAL ESTATE  $409,900Pending3 beds 2 baths1,135 sq. ft.
$409,900Pending3 beds 2 baths1,135 sq. ft.1229 S Haddow Avenue, Arlington Heights, IL 60005
MLS# 12563045Listed by: BAIRD & WARNER

