121 S Vail Avenue #401, Arlington Heights, IL 60005
Local realty services provided by:Better Homes and Gardens Real Estate Connections
Listed by:holly connors
Office:@properties christie's international real estate
MLS#:12456552
Source:MLSNI
Price summary
- Price:$365,000
- Price per sq. ft.:$286.72
- Monthly HOA dues:$503
About this home
Bright, updated, and PRIME DOWNTOWN ARLINGTON HEIGHTS LOCATION! This rarely available 2 bed, 2 bath condo in the heart of Arlington Heights combines modern comfort with unbeatable convenience. Gleaming hardwood floors and a wide-open layout set the stage for effortless living and entertaining. The beautifully updated chef's kitchen boasts updated stainless steel appliances, abundant prep space, and storage galore-ideal for weeknight meals or weekend gatherings! Flow seamlessly to the dining area into the sun-filled living room, where sliding doors open to your serene balcony. The primary suite offers phenomenal space to unwind including a custom walk-in closet and updated ensuite bath, while the second bedroom is generously sized with dual closets. In-unit laundry and covered parking make everyday life a breeze! Best of all, you're steps to vibrant downtown Arlington Heights shopping, dining, nightlife, the Metra, and more. Low-maintenance living, assessments include water, sewer, garbage, and building maintenance. Move right in and start enjoying everything Arlington Heights has to offer, steps from your front door! Welcome home!
Contact an agent
Home facts
- Year built:1972
- Listing ID #:12456552
- Added:57 day(s) ago
- Updated:October 25, 2025 at 08:42 AM
Rooms and interior
- Bedrooms:2
- Total bathrooms:2
- Full bathrooms:2
- Living area:1,273 sq. ft.
Heating and cooling
- Cooling:Central Air
- Heating:Electric, Forced Air
Structure and exterior
- Roof:Asphalt
- Year built:1972
- Building area:1,273 sq. ft.
Schools
- High school:Rolling Meadows High School
- Middle school:South Middle School
- Elementary school:Westgate Elementary School
Utilities
- Water:Public
- Sewer:Public Sewer
Finances and disclosures
- Price:$365,000
- Price per sq. ft.:$286.72
- Tax amount:$4,268 (2023)
New listings near 121 S Vail Avenue #401
- New
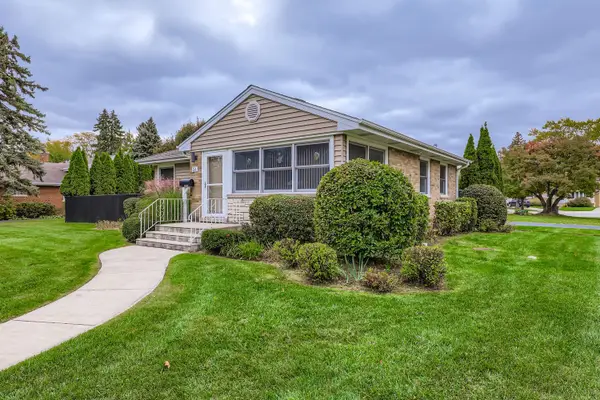 $445,000Active3 beds 2 baths1,166 sq. ft.
$445,000Active3 beds 2 baths1,166 sq. ft.34 N Reuter Drive, Arlington Heights, IL 60005
MLS# 12502591Listed by: ARHOME REALTY - Open Sat, 12 to 2pmNew
 $529,000Active4 beds 3 baths1,514 sq. ft.
$529,000Active4 beds 3 baths1,514 sq. ft.2616 N Prindle Avenue, Arlington Heights, IL 60004
MLS# 12498533Listed by: @PROPERTIES CHRISTIE'S INTERNATIONAL REAL ESTATE - Open Sat, 11am to 1pmNew
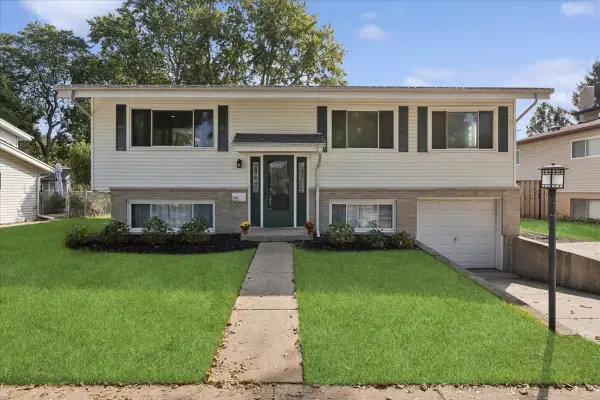 $575,000Active5 beds 2 baths1,900 sq. ft.
$575,000Active5 beds 2 baths1,900 sq. ft.25 N Prindle Avenue, Arlington Heights, IL 60004
MLS# 12502573Listed by: @PROPERTIES CHRISTIE'S INTERNATIONAL REAL ESTATE - Open Sat, 12 to 2pm
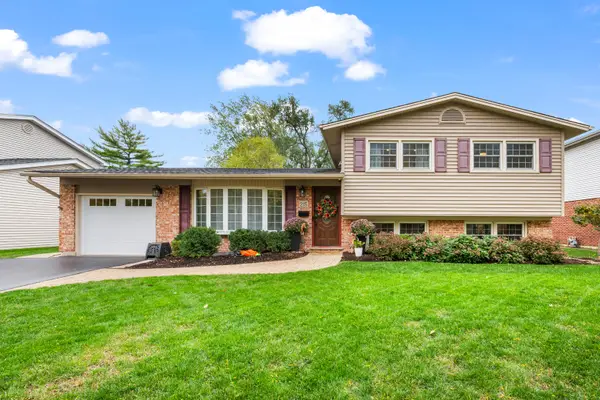 $475,000Pending3 beds 2 baths1,174 sq. ft.
$475,000Pending3 beds 2 baths1,174 sq. ft.215 W Hintz Road, Arlington Heights, IL 60004
MLS# 12501337Listed by: @PROPERTIES CHRISTIE'S INTERNATIONAL REAL ESTATE - New
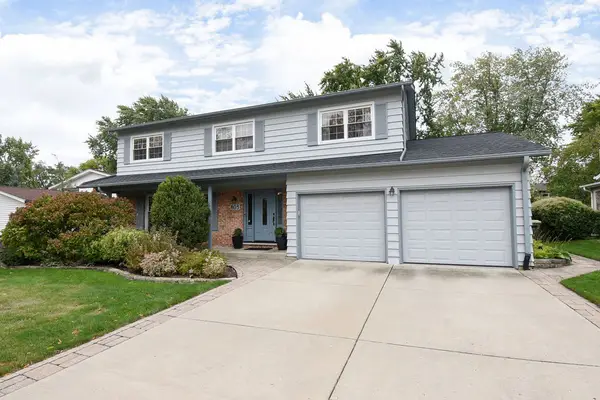 $650,000Active6 beds 3 baths3,320 sq. ft.
$650,000Active6 beds 3 baths3,320 sq. ft.803 W Burr Oak Drive, Arlington Heights, IL 60004
MLS# 12488373Listed by: EXP REALTY - New
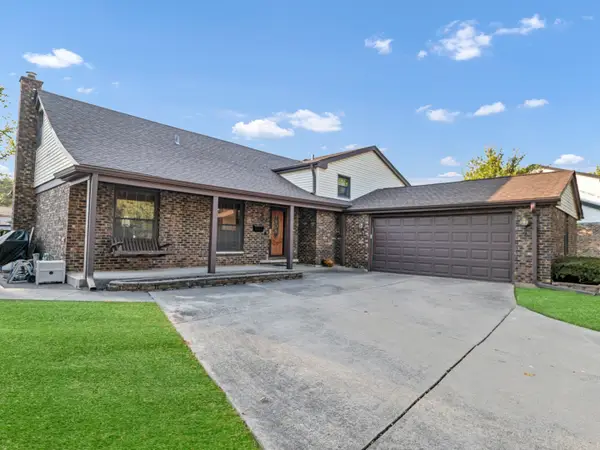 $599,900Active4 beds 3 baths2,600 sq. ft.
$599,900Active4 beds 3 baths2,600 sq. ft.1306 E Best Drive, Arlington Heights, IL 60004
MLS# 12500799Listed by: LEGACY PROPERTIES, A SARAH LEONARD COMPANY, LLC - New
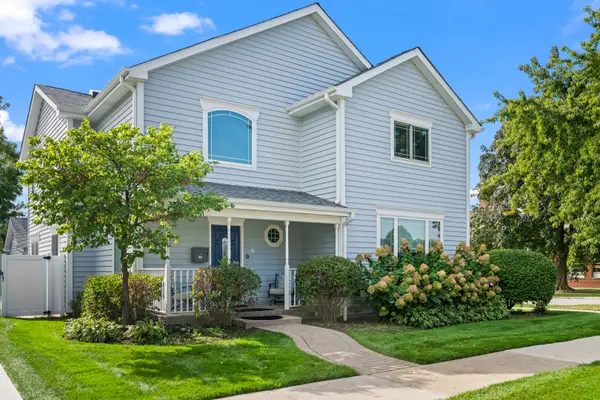 $950,000Active4 beds 3 baths3,110 sq. ft.
$950,000Active4 beds 3 baths3,110 sq. ft.421 W Hawthorne Street, Arlington Heights, IL 60004
MLS# 12491320Listed by: COMPASS - New
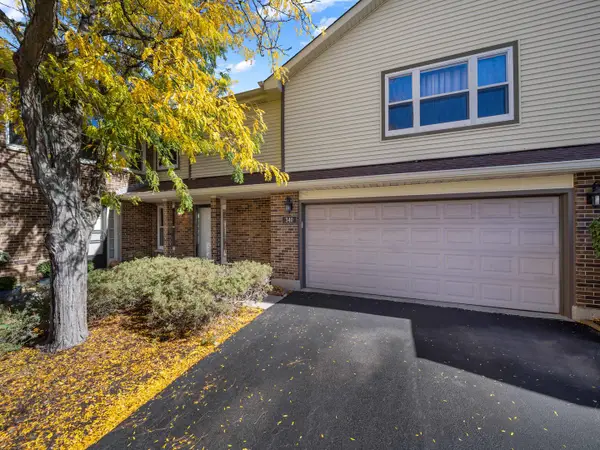 $399,999Active2 beds 3 baths1,650 sq. ft.
$399,999Active2 beds 3 baths1,650 sq. ft.340 W Ivy Lane #1B, Arlington Heights, IL 60004
MLS# 12501192Listed by: YOUR HOUSE REALTY - New
 $419,000Active3 beds 2 baths1,096 sq. ft.
$419,000Active3 beds 2 baths1,096 sq. ft.417 S Dryden Place, Arlington Heights, IL 60005
MLS# 12449405Listed by: @PROPERTIES CHRISTIE'S INTERNATIONAL REAL ESTATE - New
 $195,000Active2 beds 2 baths1,100 sq. ft.
$195,000Active2 beds 2 baths1,100 sq. ft.1217 S Old Wilke Road #110, Arlington Heights, IL 60005
MLS# 12496539Listed by: @PROPERTIES CHRISTIES INTERNATIONAL REAL ESTATE
