121 S Vail Avenue #403, Arlington Heights, IL 60005
Local realty services provided by:Better Homes and Gardens Real Estate Star Homes
Upcoming open houses
- Sun, Oct 1210:00 am - 12:00 pm
Listed by:amy philpott
Office:coldwell banker real estate group
MLS#:12490748
Source:MLSNI
Price summary
- Price:$224,900
- Price per sq. ft.:$235.01
- Monthly HOA dues:$423
About this home
Enjoy the quiet comfort of this well-maintained elevator building, perfectly positioned in the heart of downtown Arlington Heights. The bright kitchen features ample cabinetry and a fantastic dine-in area for everyday convenience-also ideal as a flexible home office space. The sun-filled living room seamlessly connects to the dining area, creating a spacious and inviting layout. Step out to your large balcony-perfect for grilling, relaxing outdoors, or cultivating your favorite plants and flower or vegetable pots. The extra-large bedroom offers plenty of space to unwind and includes a walk-in closet for excellent storage. Freshly painted, professionally cleaned, and featuring hardwood floors throughout, this condo is truly move-in ready. You'll love the lifestyle of vibrant downtown Arlington Heights-shopping, dining, nightlife, live theatre, music, and the Metra all just steps away. Local parks, pools, and the Arlington Heights Memorial Library are moments from your door. Low-maintenance living includes water, common insurance, exterior maintenance, scavenger, and snow removal. Elevator access provides daily comfort and ease. Parking space #25 and storage locker #403 are included (which is located on the 2nd floor). Coin laundry is conveniently located on the same floor, just outside your door. Welcome to the Heights.
Contact an agent
Home facts
- Year built:1972
- Listing ID #:12490748
- Added:1 day(s) ago
- Updated:October 11, 2025 at 06:28 PM
Rooms and interior
- Bedrooms:1
- Total bathrooms:1
- Full bathrooms:1
- Living area:957 sq. ft.
Heating and cooling
- Cooling:Central Air
- Heating:Electric, Forced Air
Structure and exterior
- Year built:1972
- Building area:957 sq. ft.
Schools
- High school:Rolling Meadows High School
- Middle school:South Middle School
- Elementary school:Westgate Elementary School
Utilities
- Water:Lake Michigan
- Sewer:Public Sewer
Finances and disclosures
- Price:$224,900
- Price per sq. ft.:$235.01
- Tax amount:$2,727 (2023)
New listings near 121 S Vail Avenue #403
- New
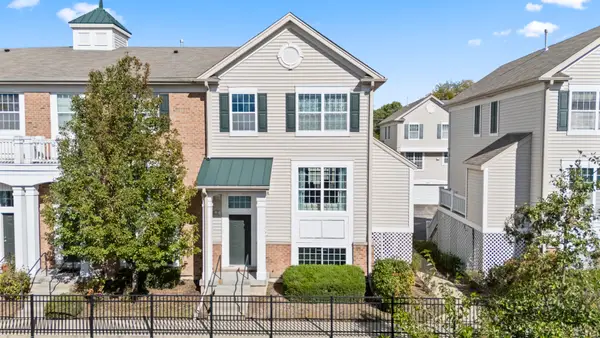 $430,000Active3 beds 3 baths1,742 sq. ft.
$430,000Active3 beds 3 baths1,742 sq. ft.1519 E Arbor Lane, Arlington Heights, IL 60004
MLS# 12492283Listed by: COLDWELL BANKER REALTY - New
 $349,900Active3 beds 2 baths1,110 sq. ft.
$349,900Active3 beds 2 baths1,110 sq. ft.1355 S Dunton Avenue, Arlington Heights, IL 60005
MLS# 12492109Listed by: GRANDVIEW REALTY LLC - New
 $350,000Active4 beds 2 baths1,008 sq. ft.
$350,000Active4 beds 2 baths1,008 sq. ft.910 N Chestnut Avenue, Arlington Heights, IL 60004
MLS# 12492620Listed by: BERKSHIRE HATHAWAY HOMESERVICES STARCK REAL ESTATE - New
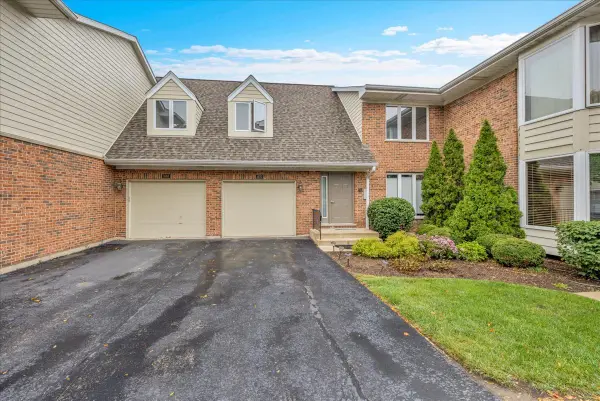 $419,900Active3 beds 2 baths2,000 sq. ft.
$419,900Active3 beds 2 baths2,000 sq. ft.1670 N Douglas Court, Arlington Heights, IL 60004
MLS# 12481233Listed by: CIRCLE ONE REALTY - Open Sun, 1 to 3pmNew
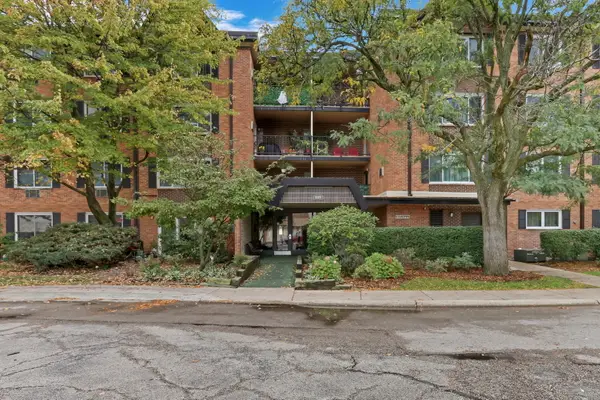 $220,000Active2 beds 2 baths1,073 sq. ft.
$220,000Active2 beds 2 baths1,073 sq. ft.1107 S Old Wilke Road #201, Arlington Heights, IL 60005
MLS# 12441478Listed by: KELLER WILLIAMS NORTH SHORE WEST - New
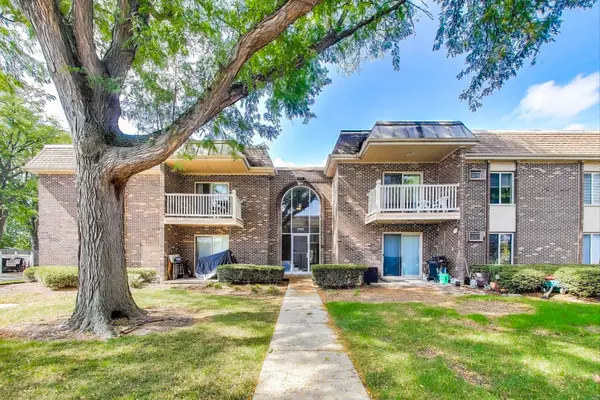 $179,000Active1 beds 1 baths827 sq. ft.
$179,000Active1 beds 1 baths827 sq. ft.2410 N Kennicott Drive #2D, Arlington Heights, IL 60004
MLS# 12477496Listed by: CORCORAN URBAN REAL ESTATE - Open Sun, 11am to 1pmNew
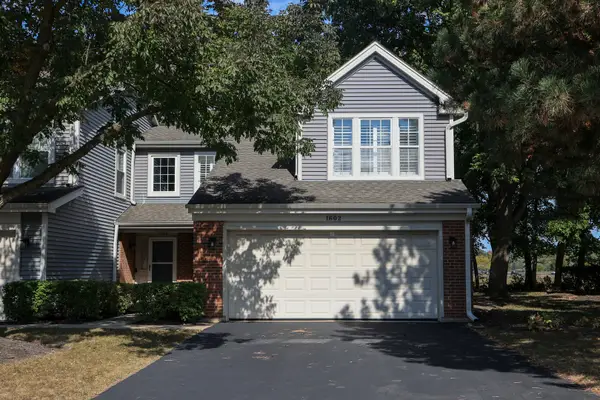 $399,900Active2 beds 3 baths1,670 sq. ft.
$399,900Active2 beds 3 baths1,670 sq. ft.1602 W Orchard Place, Arlington Heights, IL 60005
MLS# 12490560Listed by: @PROPERTIES CHRISTIE'S INTERNATIONAL REAL ESTATE - Open Sat, 12 to 2pm
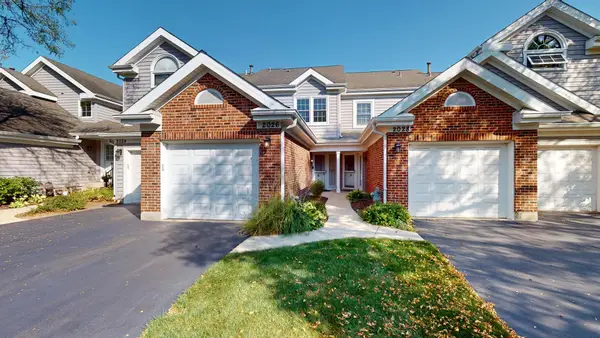 $329,900Pending2 beds 3 baths1,294 sq. ft.
$329,900Pending2 beds 3 baths1,294 sq. ft.2026 N Stillwater Road, Arlington Heights, IL 60004
MLS# 12490519Listed by: KELLER WILLIAMS THRIVE - Open Sun, 11am to 1pmNew
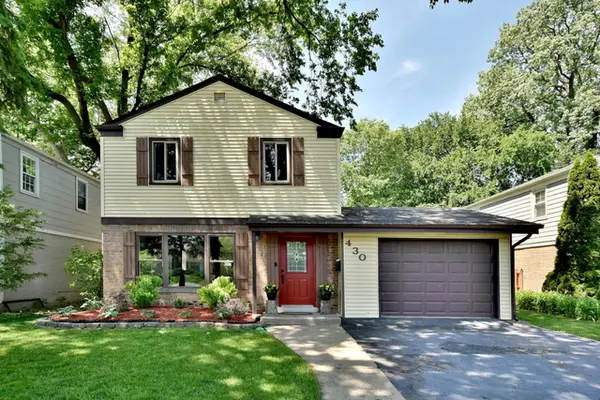 $449,900Active3 beds 2 baths1,426 sq. ft.
$449,900Active3 beds 2 baths1,426 sq. ft.430 S Dryden Place, Arlington Heights, IL 60005
MLS# 12482040Listed by: BAIRD & WARNER
