1237 N Ridge Avenue, Arlington Heights, IL 60004
Local realty services provided by:Better Homes and Gardens Real Estate Connections
1237 N Ridge Avenue,Arlington Heights, IL 60004
$699,900
- 4 Beds
- 2 Baths
- 2,920 sq. ft.
- Single family
- Pending
Listed by:rusmir tufo
Office:prime location realty inc
MLS#:12488955
Source:MLSNI
Price summary
- Price:$699,900
- Price per sq. ft.:$239.69
About this home
Welcome to this beautifully renovated 4-bedroom, 2-bath home nestled in one of Arlington Heights' most sought-after neighborhoods - just minutes from downtown and the future Chicago Bears stadium! Step inside to discover new solid wood floors throughout the main level, a gourmet kitchen with stainless steel appliances, elegant quartz countertops, a massive island, and a modern designer backsplash - perfect for cooking and entertaining. Both bathrooms have been fully redesigned with high-end finishes, and the home features all new interior and exterior doors, new windows, new lighting, and updated plumbing for peace of mind. The fully finished basement offers a spacious recreation room with a kitchenette, an additional bedroom with a closet, a large laundry room complete with a brand-new washer, dryer, and laundry sink, plus two beverage refrigerators for added convenience. The utility room, located next to the laundry area, provides plenty of storage space. Outside, enjoy an oversized garage (perfect for large SUVs), a fenced backyard with a patio and shed, ideal for gatherings, sports practice, or relaxing evenings. Located near top-rated John Hersey High School, downtown shops, restaurants, this home perfectly combines modern comfort, space, and an unbeatable location. A true turnkey home - move in and start your next chapter in beautiful Arlington Heights!
Contact an agent
Home facts
- Year built:1975
- Listing ID #:12488955
- Added:11 day(s) ago
- Updated:October 25, 2025 at 08:42 AM
Rooms and interior
- Bedrooms:4
- Total bathrooms:2
- Full bathrooms:2
- Living area:2,920 sq. ft.
Heating and cooling
- Cooling:Central Air
- Heating:Natural Gas
Structure and exterior
- Roof:Asphalt
- Year built:1975
- Building area:2,920 sq. ft.
Schools
- High school:John Hersey High School
- Middle school:Thomas Middle School
- Elementary school:Olive-Mary Stitt School
Utilities
- Water:Lake Michigan
- Sewer:Public Sewer
Finances and disclosures
- Price:$699,900
- Price per sq. ft.:$239.69
- Tax amount:$8,495 (2023)
New listings near 1237 N Ridge Avenue
- New
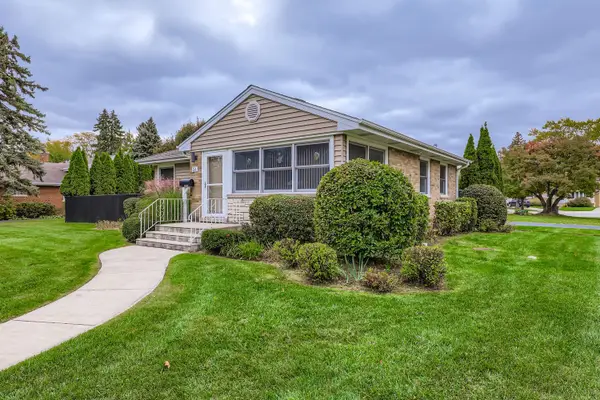 $445,000Active3 beds 2 baths1,166 sq. ft.
$445,000Active3 beds 2 baths1,166 sq. ft.34 N Reuter Drive, Arlington Heights, IL 60005
MLS# 12502591Listed by: ARHOME REALTY - Open Sat, 12 to 2pmNew
 $529,000Active4 beds 3 baths1,514 sq. ft.
$529,000Active4 beds 3 baths1,514 sq. ft.2616 N Prindle Avenue, Arlington Heights, IL 60004
MLS# 12498533Listed by: @PROPERTIES CHRISTIE'S INTERNATIONAL REAL ESTATE - Open Sat, 11am to 1pmNew
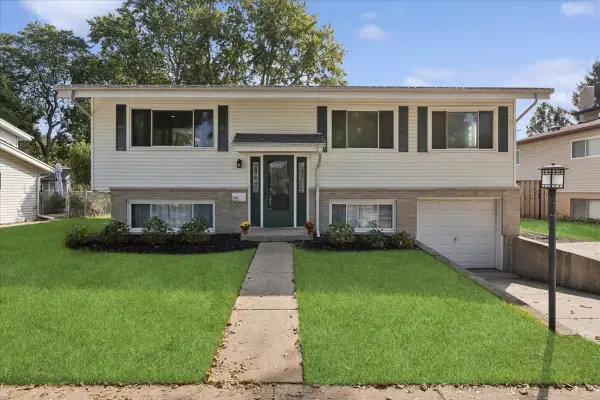 $575,000Active5 beds 2 baths1,900 sq. ft.
$575,000Active5 beds 2 baths1,900 sq. ft.25 N Prindle Avenue, Arlington Heights, IL 60004
MLS# 12502573Listed by: @PROPERTIES CHRISTIE'S INTERNATIONAL REAL ESTATE - Open Sat, 12 to 2pm
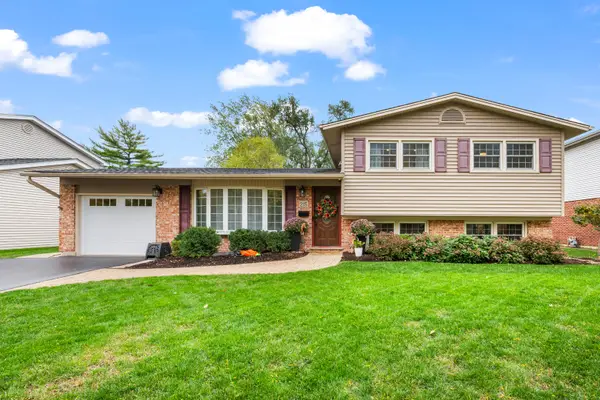 $475,000Pending3 beds 2 baths1,174 sq. ft.
$475,000Pending3 beds 2 baths1,174 sq. ft.215 W Hintz Road, Arlington Heights, IL 60004
MLS# 12501337Listed by: @PROPERTIES CHRISTIE'S INTERNATIONAL REAL ESTATE - New
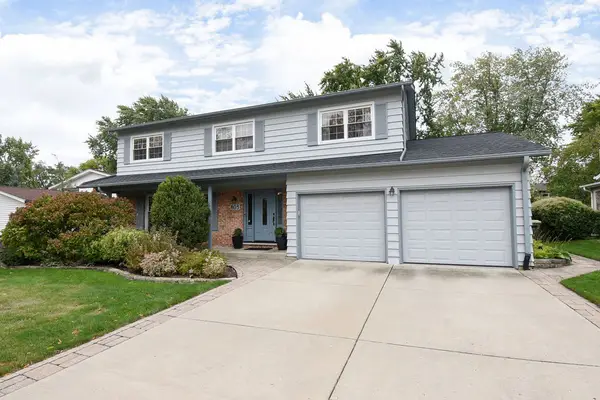 $650,000Active6 beds 3 baths3,320 sq. ft.
$650,000Active6 beds 3 baths3,320 sq. ft.803 W Burr Oak Drive, Arlington Heights, IL 60004
MLS# 12488373Listed by: EXP REALTY - New
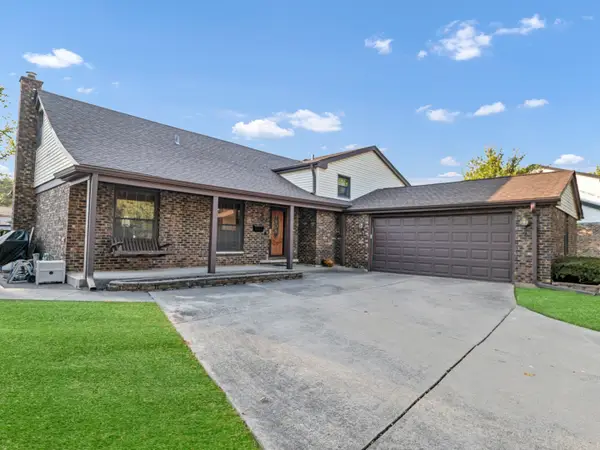 $599,900Active4 beds 3 baths2,600 sq. ft.
$599,900Active4 beds 3 baths2,600 sq. ft.1306 E Best Drive, Arlington Heights, IL 60004
MLS# 12500799Listed by: LEGACY PROPERTIES, A SARAH LEONARD COMPANY, LLC - New
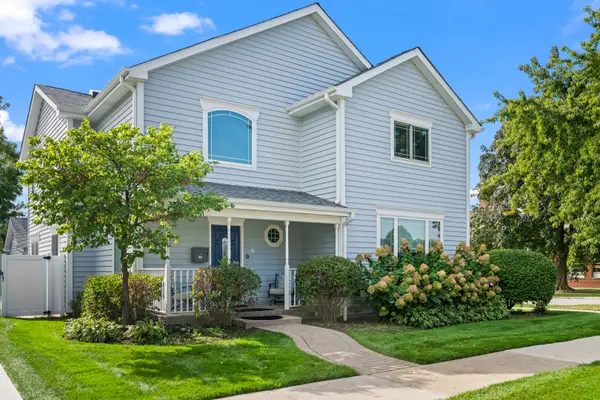 $950,000Active4 beds 3 baths3,110 sq. ft.
$950,000Active4 beds 3 baths3,110 sq. ft.421 W Hawthorne Street, Arlington Heights, IL 60004
MLS# 12491320Listed by: COMPASS - New
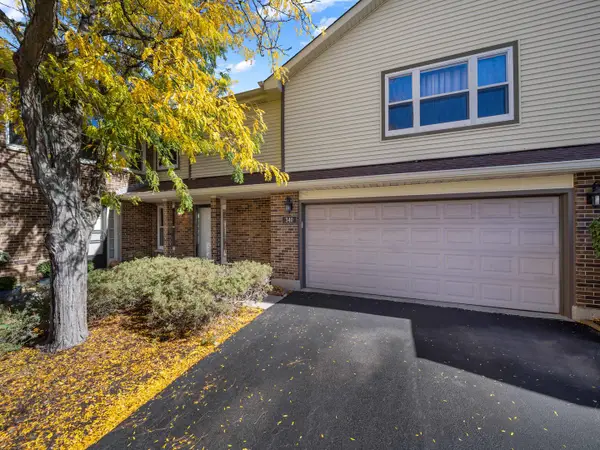 $399,999Active2 beds 3 baths1,650 sq. ft.
$399,999Active2 beds 3 baths1,650 sq. ft.340 W Ivy Lane #1B, Arlington Heights, IL 60004
MLS# 12501192Listed by: YOUR HOUSE REALTY - New
 $419,000Active3 beds 2 baths1,096 sq. ft.
$419,000Active3 beds 2 baths1,096 sq. ft.417 S Dryden Place, Arlington Heights, IL 60005
MLS# 12449405Listed by: @PROPERTIES CHRISTIE'S INTERNATIONAL REAL ESTATE - New
 $195,000Active2 beds 2 baths1,100 sq. ft.
$195,000Active2 beds 2 baths1,100 sq. ft.1217 S Old Wilke Road #110, Arlington Heights, IL 60005
MLS# 12496539Listed by: @PROPERTIES CHRISTIES INTERNATIONAL REAL ESTATE
