1326 N Race Avenue, Arlington Heights, IL 60004
Local realty services provided by:Better Homes and Gardens Real Estate Connections
1326 N Race Avenue,Arlington Heights, IL 60004
$1,569,900
- 4 Beds
- 4 Baths
- 3,920 sq. ft.
- Single family
- Active
Listed by: annette sitnik
Office: team realty co.
MLS#:12464114
Source:MLSNI
Price summary
- Price:$1,569,900
- Price per sq. ft.:$400.48
About this home
Welcome to Your Dream Home in the Heart of Arlington Heights! Experience luxury, comfort, and modern design in this exceptional new construction home, ideally situated in one of Arlington Heights' most sought-after neighborhoods. From the moment you arrive, you'll be captivated by its stunning curb appeal and thoughtful craftsmanship throughout. Step inside to discover rich, hardwood flooring that flows seamlessly across the open-concept layout, bringing warmth and elegance to every room. The breathtaking, custom-designed white kitchen is a true centerpiece - featuring soft-close cabinetry, striking quartz countertops, and top-of-the-line Thermador WiFi-enabled stainless-steel appliances, including a gas cooktop with double oven, range hood, dishwasher, refrigerator, and wine fridge. A spacious walk-in pantry with built-in shelving offers abundant storage, making this kitchen as functional as it is beautiful. The inviting family room, anchored by a modern fireplace and illuminated by wall-to-wall windows, overlooks a deep, private yard - the perfect backdrop for outdoor entertaining and relaxation. Step out onto the stamped concrete patio and enjoy peaceful evenings or weekend gatherings in your backyard oasis. Retreat to the serene master suite, your personal sanctuary, complete with a luxurious spa-inspired bath featuring a freestanding soaking tub, dual custom vanities with quartz tops, and elegant finishes throughout. Upstairs, three additional generously sized bedrooms include a Jack-and-Jill bathroom with dual vanities and a full-size tub, providing comfort and privacy for family or guests. The second-floor laundry room is both stylish and practical, featuring custom cabinetry, quartz counters, shelving, and a deep utility sink - plus a washer and dryer included. Upon entry, a dramatic three-story foyer welcomes you with sophisticated wall paneling, warm wood accents, and clever built-in storage including a coat closet and bench. The four-car tandem garage impresses with epoxy flooring, extra storage space, and an electric car charging setup, perfectly blending practicality with modern convenience. Enjoy year-round comfort with dual HVAC zoning and energy-efficient mechanicals that deliver superior climate control and efficiency. Don't miss your opportunity to own this truly remarkable home - where luxury design meets everyday functionality. Reserve your new home today and add your personal touch by customizing the dishwasher and refrigerator panels.
Contact an agent
Home facts
- Year built:2025
- Listing ID #:12464114
- Added:96 day(s) ago
- Updated:December 10, 2025 at 06:28 PM
Rooms and interior
- Bedrooms:4
- Total bathrooms:4
- Full bathrooms:3
- Half bathrooms:1
- Living area:3,920 sq. ft.
Heating and cooling
- Cooling:Central Air
- Heating:Forced Air, Natural Gas, Zoned
Structure and exterior
- Roof:Asphalt
- Year built:2025
- Building area:3,920 sq. ft.
- Lot area:0.2 Acres
Schools
- High school:John Hersey High School
- Middle school:Thomas Middle School
- Elementary school:Patton Elementary School
Utilities
- Water:Lake Michigan, Public
- Sewer:Public Sewer
Finances and disclosures
- Price:$1,569,900
- Price per sq. ft.:$400.48
- Tax amount:$5,523 (2023)
New listings near 1326 N Race Avenue
- New
 $679,900Active4 beds 3 baths2,576 sq. ft.
$679,900Active4 beds 3 baths2,576 sq. ft.2822 Jackson Drive, Arlington Heights, IL 60004
MLS# 12530935Listed by: ADVANTAGE PLUS REALTY, INC. - New
 $184,900Active1 beds 1 baths1,000 sq. ft.
$184,900Active1 beds 1 baths1,000 sq. ft.1605 E Central Road #111B, Arlington Heights, IL 60005
MLS# 12529807Listed by: COLDWELL BANKER REALTY - New
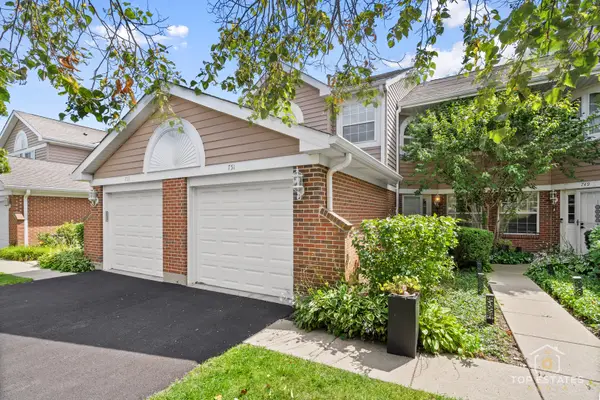 $324,900Active3 beds 3 baths1,650 sq. ft.
$324,900Active3 beds 3 baths1,650 sq. ft.751 W Happfield Drive, Arlington Heights, IL 60004
MLS# 12529720Listed by: COLDWELL BANKER REALTY - New
 $530,000Active3 beds 2 baths1,295 sq. ft.
$530,000Active3 beds 2 baths1,295 sq. ft.1115 E Orchard Street, Arlington Heights, IL 60005
MLS# 12505383Listed by: BAIRD & WARNER - New
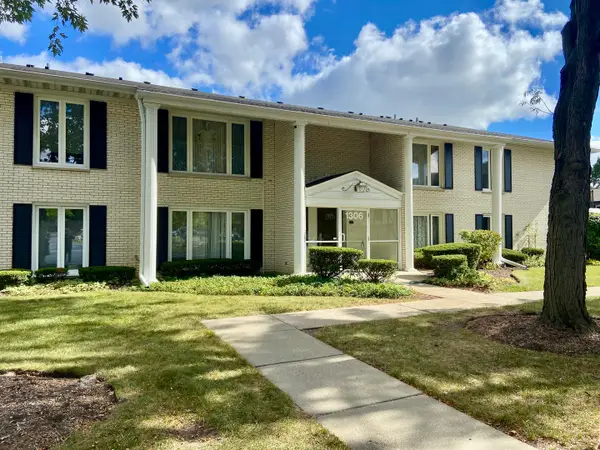 $239,900Active2 beds 2 baths1,200 sq. ft.
$239,900Active2 beds 2 baths1,200 sq. ft.1306 S New Wilke Road #2B, Arlington Heights, IL 60005
MLS# 12529115Listed by: HOMESMART CONNECT LLC - New
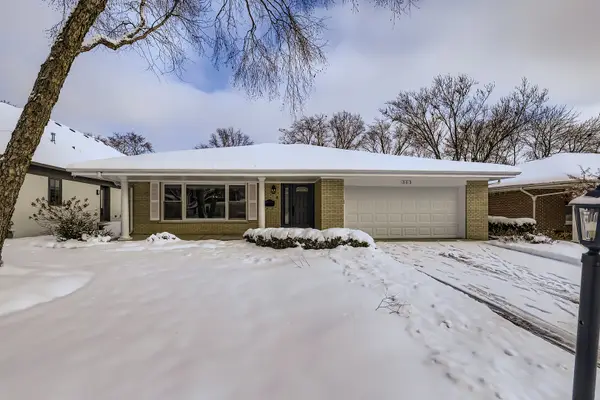 $809,000Active4 beds 2 baths2,108 sq. ft.
$809,000Active4 beds 2 baths2,108 sq. ft.303 S Fernandez Avenue, Arlington Heights, IL 60005
MLS# 12528991Listed by: SALVATORE FRAGALE - New
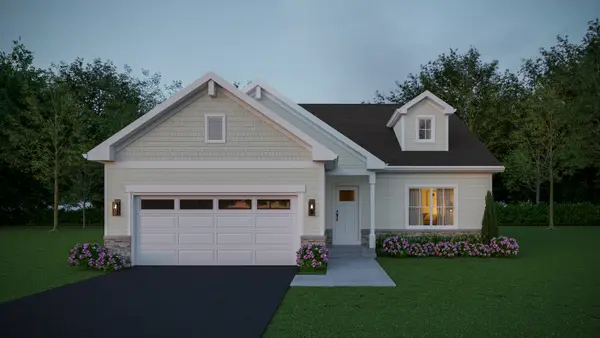 $679,900Active2 beds 3 baths1,644 sq. ft.
$679,900Active2 beds 3 baths1,644 sq. ft.2812 Jackson Drive, Arlington Heights, IL 60004
MLS# 12526611Listed by: ADVANTAGE PLUS REALTY, INC.  $625,000Pending5 beds 3 baths2,255 sq. ft.
$625,000Pending5 beds 3 baths2,255 sq. ft.2528 N Walnut Avenue, Arlington Heights, IL 60004
MLS# 12499431Listed by: BAIRD & WARNER- New
 $344,990Active1 beds 1 baths1,100 sq. ft.
$344,990Active1 beds 1 baths1,100 sq. ft.151 W Wing Street #301, Arlington Heights, IL 60005
MLS# 12526538Listed by: COLDWELL BANKER REALTY - New
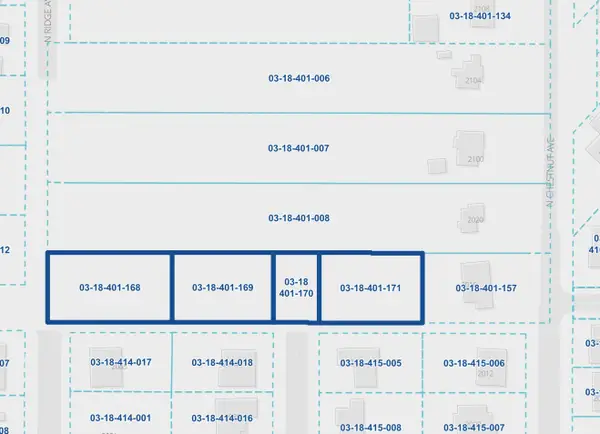 $230,000Active1.23 Acres
$230,000Active1.23 Acres520 Norman Court, Arlington Heights, IL 60004
MLS# 12526823Listed by: PEDESTAL REALTY LLC
