1535 S Douglas Avenue, Arlington Heights, IL 60005
Local realty services provided by:Better Homes and Gardens Real Estate Connections
1535 S Douglas Avenue,Arlington Heights, IL 60005
$1,090,000
- 4 Beds
- 4 Baths
- 4,217 sq. ft.
- Single family
- Active
Listed by: sarah leonard
Office: legacy properties, a sarah leonard company, llc.
MLS#:12456002
Source:MLSNI
Price summary
- Price:$1,090,000
- Price per sq. ft.:$258.48
About this home
Welcome to 1535 S Douglas Avenue in Arlington Heights, a one-of-a-kind custom home set at the end of a quiet court, directly beside the serene Prairie Park. Designed and cared for by its original owners, this residence blends timeless elegance with modern convenience in every detail. The charming stamped concrete driveway leads to the main entrance where you will find the grand foyer, where Brazilian Cherry hardwood floors and graceful arched entryways set the stage for the open and inviting floor plan. At the heart of the home is a chef's dream kitchen with top-of-the-line GE Monogram appliances, including a professional-grade range with hood, built-in oven and microwave, warming drawer, pot filler, wine fridge, and trash compactor. A two-tiered island with breakfast bar and a bright dining nook overlooking the backyard make this space as functional as it is beautiful. A formal dining room and spacious family room offer ideal settings for gatherings, while the first-floor bedroom, full bath, and laundry room provide flexibility for in-laws or guests. Upstairs, the primary suite is a true retreat with a coffered ceiling, fireplace, and private balcony tucked into the treetops-perfect for unwinding in peace. The spa-inspired bath showcases dual vanities, a jetted soaking tub, and a rain shower. Two additional bedrooms are connected by a Jack and Jill bath, and a versatile office or potential 5th bedroom adds even more living options. A second laundry room on this level ensures everyday convenience. The finished basement extends the living space with a large recreation room, family room, bar, and a unique craft room. Outside, the professionally landscaped yard offers privacy, mature trees, a stamped concrete patio, and direct access to Prairie Park, creating a seamless indoor-outdoor lifestyle. Additional highlights include dual high-efficiency washer and dryer sets on both levels, a central vacuum system, built-in garage shelving and tool storage, irrigation system for front and back lawns, and an invisible fence. This home combines craftsmanship, thoughtful design, and an unbeatable location near shopping, dining, highways, and entertainment-all while being just steps from the natural beauty of Prairie Park.
Contact an agent
Home facts
- Year built:2007
- Listing ID #:12456002
- Added:98 day(s) ago
- Updated:December 13, 2025 at 03:28 AM
Rooms and interior
- Bedrooms:4
- Total bathrooms:4
- Full bathrooms:4
- Living area:4,217 sq. ft.
Heating and cooling
- Cooling:Central Air, Zoned
- Heating:Forced Air, Natural Gas, Zoned
Structure and exterior
- Roof:Asphalt
- Year built:2007
- Building area:4,217 sq. ft.
- Lot area:0.24 Acres
Schools
- High school:Rolling Meadows High School
- Middle school:Holmes Junior High School
- Elementary school:Forest View Elementary School
Utilities
- Water:Lake Michigan
- Sewer:Public Sewer
Finances and disclosures
- Price:$1,090,000
- Price per sq. ft.:$258.48
- Tax amount:$18,492 (2023)
New listings near 1535 S Douglas Avenue
- New
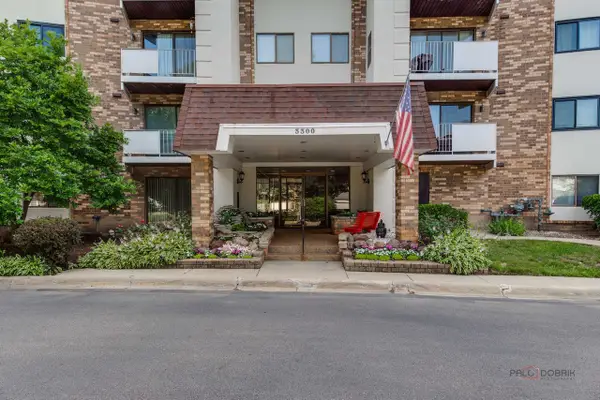 $224,900Active2 beds 2 baths
$224,900Active2 beds 2 baths3300 N Carriageway Drive #317, Arlington Heights, IL 60004
MLS# 12532035Listed by: STELLA PREMIER REALTY - Open Sat, 11am to 2pmNew
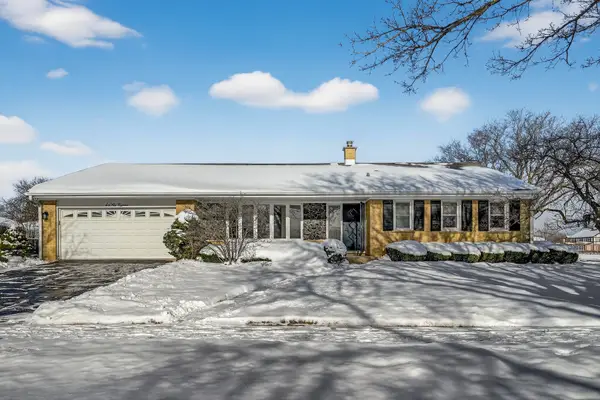 $589,900Active3 beds 2 baths1,795 sq. ft.
$589,900Active3 beds 2 baths1,795 sq. ft.6 W Cypress Street, Arlington Heights, IL 60005
MLS# 12531090Listed by: HOME REALTY GROUP, INC 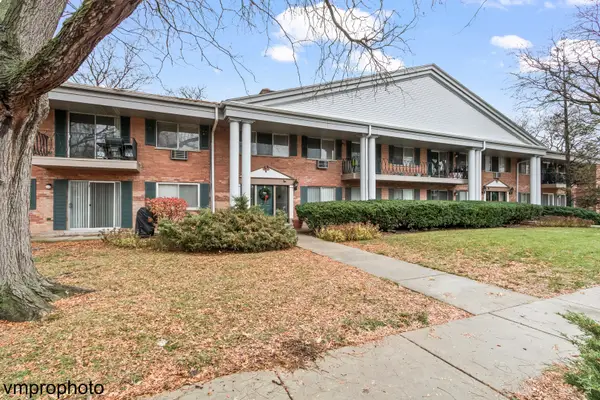 $199,900Pending2 beds 1 baths1,000 sq. ft.
$199,900Pending2 beds 1 baths1,000 sq. ft.2323 S Goebbert Road #f109, Arlington Heights, IL 60005
MLS# 12523121Listed by: BERKSHIRE HATHAWAY HOMESERVICES STARCK REAL ESTATE- Open Sat, 11am to 1pmNew
 $625,000Active4 beds 3 baths2,671 sq. ft.
$625,000Active4 beds 3 baths2,671 sq. ft.1414 W Vine Street, Arlington Heights, IL 60005
MLS# 12520490Listed by: BERKSHIRE HATHAWAY HOMESERVICES STARCK REAL ESTATE - Open Sat, 11am to 1pmNew
 $199,900Active2 beds 1 baths1,000 sq. ft.
$199,900Active2 beds 1 baths1,000 sq. ft.707 E Falcon Drive #C207, Arlington Heights, IL 60005
MLS# 12523204Listed by: BERKSHIRE HATHAWAY HOMESERVICES STARCK REAL ESTATE - New
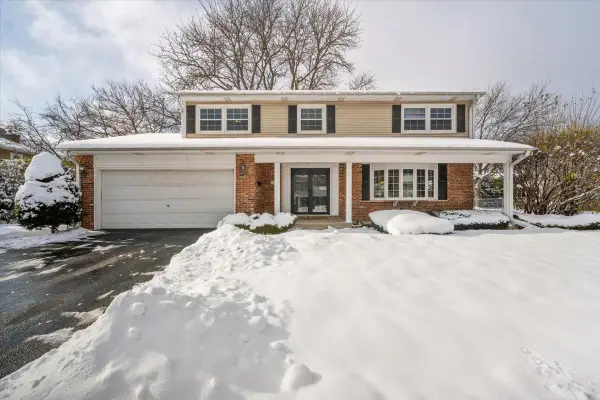 $675,000Active4 beds 3 baths2,319 sq. ft.
$675,000Active4 beds 3 baths2,319 sq. ft.1718 S Ridge Drive, Arlington Heights, IL 60005
MLS# 12531249Listed by: BERKSHIRE HATHAWAY HOMESERVICES CHICAGO - New
 $679,900Active4 beds 3 baths2,576 sq. ft.
$679,900Active4 beds 3 baths2,576 sq. ft.2822 Jackson Drive, Arlington Heights, IL 60004
MLS# 12530935Listed by: ADVANTAGE PLUS REALTY, INC. - New
 $184,900Active1 beds 1 baths1,000 sq. ft.
$184,900Active1 beds 1 baths1,000 sq. ft.1605 E Central Road #111B, Arlington Heights, IL 60005
MLS# 12529807Listed by: COLDWELL BANKER REALTY - Open Sat, 10:30am to 12:30pmNew
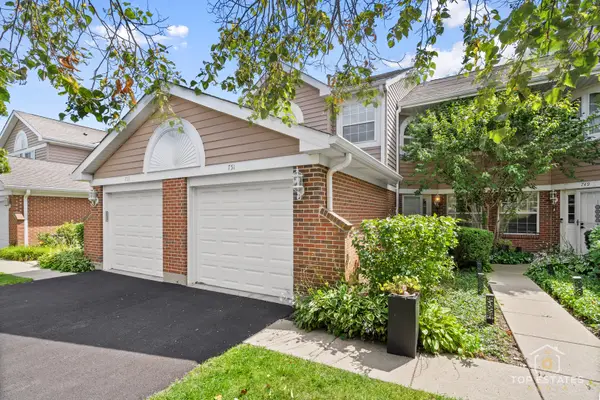 $324,900Active3 beds 3 baths1,650 sq. ft.
$324,900Active3 beds 3 baths1,650 sq. ft.751 W Happfield Drive, Arlington Heights, IL 60004
MLS# 12529720Listed by: COLDWELL BANKER REALTY - New
 $530,000Active3 beds 2 baths1,295 sq. ft.
$530,000Active3 beds 2 baths1,295 sq. ft.1115 E Orchard Street, Arlington Heights, IL 60005
MLS# 12505383Listed by: BAIRD & WARNER
