1860 W Surrey Park Lane #2B, Arlington Heights, IL 60005
Local realty services provided by:Better Homes and Gardens Real Estate Connections
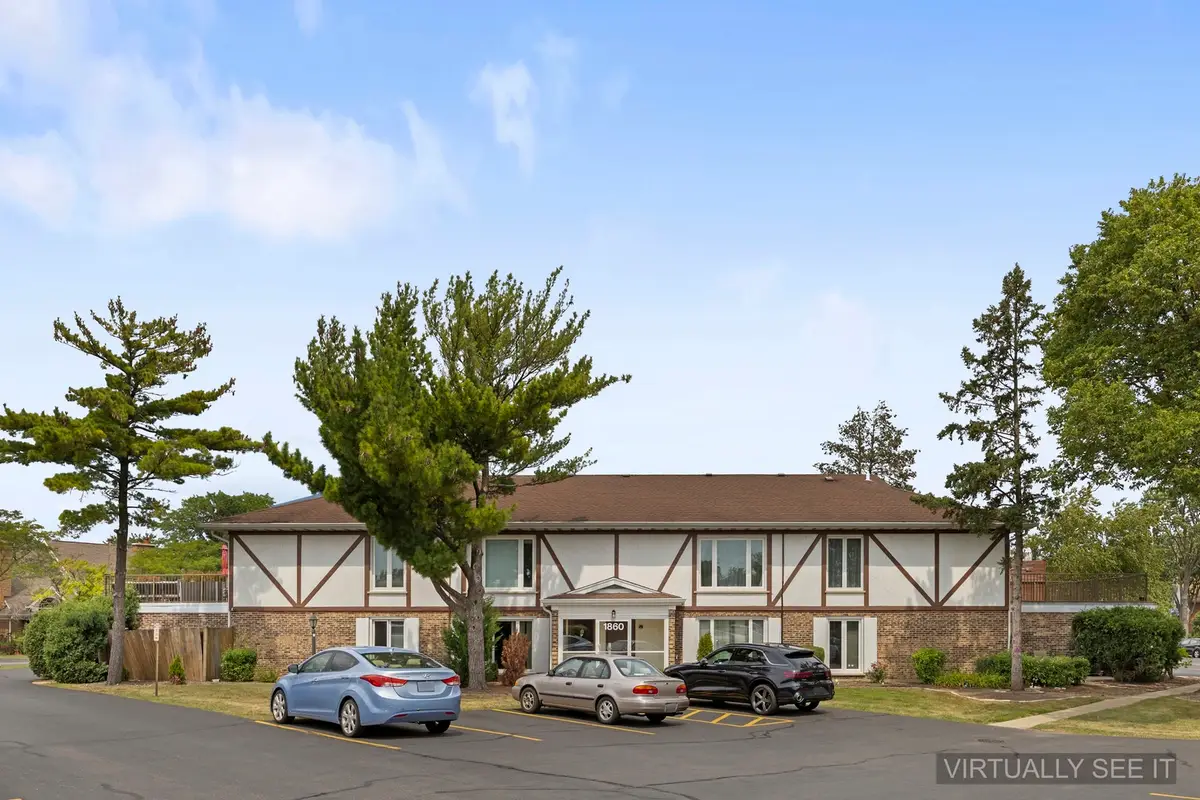

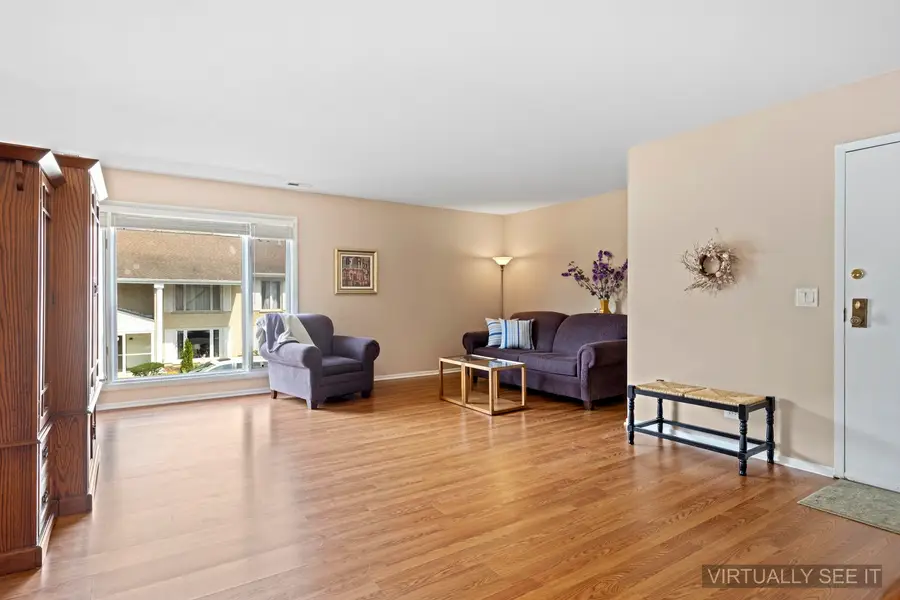
1860 W Surrey Park Lane #2B,Arlington Heights, IL 60005
$249,000
- 2 Beds
- 2 Baths
- 1,177 sq. ft.
- Condominium
- Active
Listed by:pamela forsberg
Office:j.w. reedy realty
MLS#:12428161
Source:MLSNI
Price summary
- Price:$249,000
- Price per sq. ft.:$211.55
- Monthly HOA dues:$435
About this home
Rarely offered in sought-after Surrey Park, this large and bright 2-bedroom, 2-bath corner condo truly checks all the boxes. Step inside to fresh, neutral paint, wood laminate floors, a crisp kitchen, a separate dining room, and an updated primary bath with a walk-in shower-all move-in ready. Enjoy the perks of in-unit laundry, abundant closet space, and your very own HVAC system and water heater-no sharing, no surprises, just year-round comfort and control. Relax on your private patio deck with morning coffee or evening cocktails, and take advantage of the shared 2-car garage with your own dedicated space. The community offers more than just a home-it's a lifestyle, with an outdoor pool, tennis courts, and a tranquil pond for evening strolls. Being sold as-is, but already a winner-tidy, well-loved, and ready for your personal touch. All this in a prime location close to shopping, schools, and transportation. Welcome home.
Contact an agent
Home facts
- Year built:1978
- Listing Id #:12428161
- Added:2 day(s) ago
- Updated:August 14, 2025 at 03:39 PM
Rooms and interior
- Bedrooms:2
- Total bathrooms:2
- Full bathrooms:2
- Living area:1,177 sq. ft.
Heating and cooling
- Cooling:Central Air
- Heating:Electric
Structure and exterior
- Roof:Asphalt
- Year built:1978
- Building area:1,177 sq. ft.
Schools
- High school:Rolling Meadows High School
- Middle school:Carl Sandburg Middle School
- Elementary school:Willow Bend Elementary School
Utilities
- Water:Lake Michigan
- Sewer:Public Sewer
Finances and disclosures
- Price:$249,000
- Price per sq. ft.:$211.55
- Tax amount:$1,294 (2023)
New listings near 1860 W Surrey Park Lane #2B
- New
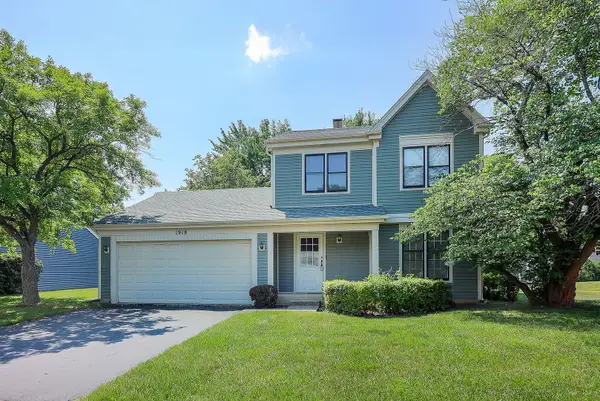 $445,900Active3 beds 2 baths1,751 sq. ft.
$445,900Active3 beds 2 baths1,751 sq. ft.1918 N Yale Avenue, Arlington Heights, IL 60004
MLS# 12435322Listed by: DORAN & ASSOCIATES - New
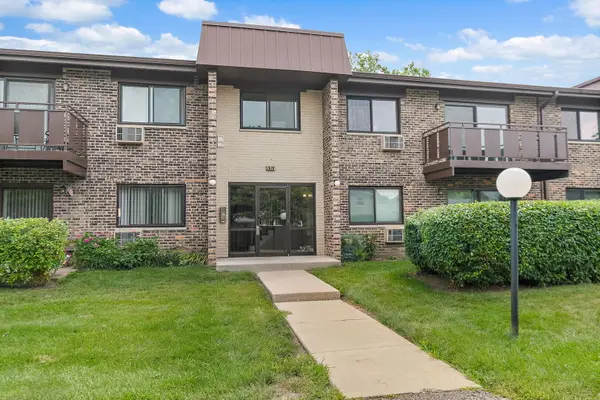 $222,000Active2 beds 2 baths1,200 sq. ft.
$222,000Active2 beds 2 baths1,200 sq. ft.2620 N Windsor Drive #204, Arlington Heights, IL 60004
MLS# 12441078Listed by: HAUS & BODEN, LTD. - Open Wed, 10am to 5pmNew
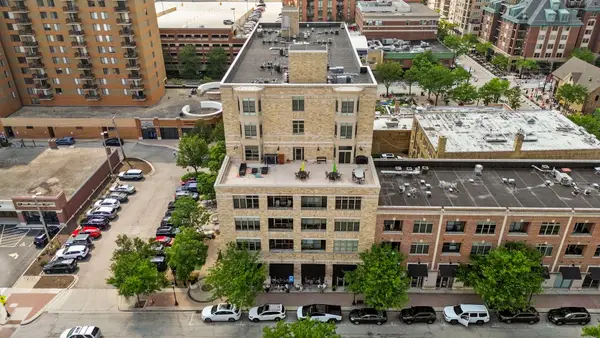 $459,000Active2 beds 2 baths
$459,000Active2 beds 2 baths10 S Dunton Avenue #407, Arlington Heights, IL 60005
MLS# 12444735Listed by: VB ENTERPRISES, INC. - Open Sun, 1 to 3pmNew
 $375,000Active3 beds 3 baths1,600 sq. ft.
$375,000Active3 beds 3 baths1,600 sq. ft.3056 N Daniels Court, Arlington Heights, IL 60004
MLS# 12444260Listed by: BAIRD & WARNER - Open Sat, 12 to 2pmNew
 $595,000Active3 beds 3 baths2,125 sq. ft.
$595,000Active3 beds 3 baths2,125 sq. ft.2040 N Dunhill Court, Arlington Heights, IL 60004
MLS# 12440849Listed by: @PROPERTIES CHRISTIE'S INTERNATIONAL REAL ESTATE - New
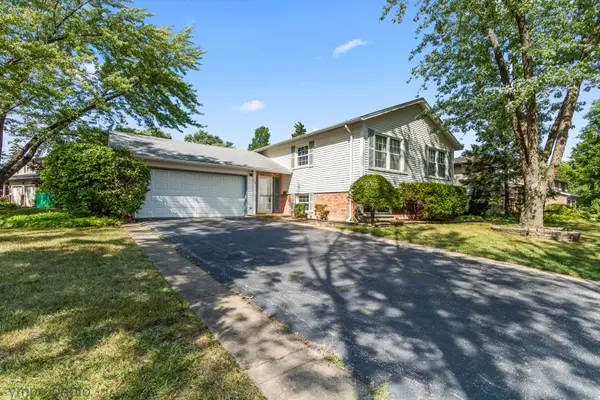 $399,000Active4 beds 2 baths1,245 sq. ft.
$399,000Active4 beds 2 baths1,245 sq. ft.214 W Hintz Road, Arlington Heights, IL 60004
MLS# 12430729Listed by: HOMESMART CONNECT LLC - New
 $290,000Active3 beds 2 baths1,600 sq. ft.
$290,000Active3 beds 2 baths1,600 sq. ft.1415 E Central Road #219C, Arlington Heights, IL 60005
MLS# 12444241Listed by: COLDWELL BANKER REALTY - New
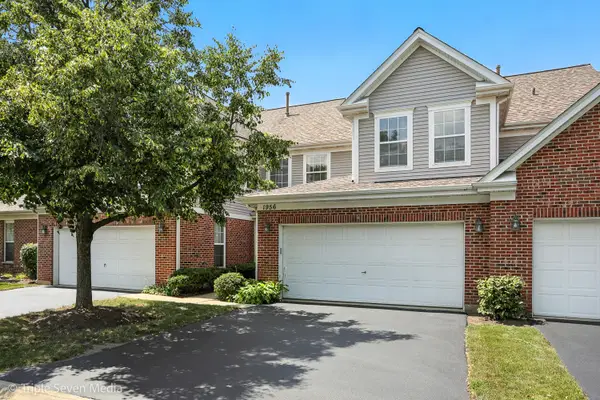 $369,000Active2 beds 2 baths1,900 sq. ft.
$369,000Active2 beds 2 baths1,900 sq. ft.1956 N Silver Lake Road, Arlington Heights, IL 60004
MLS# 12438645Listed by: HOMESMART CONNECT LLC - New
 $239,900Active2 beds 1 baths1,150 sq. ft.
$239,900Active2 beds 1 baths1,150 sq. ft.1215 N Waterman Avenue #3L, Arlington Heights, IL 60004
MLS# 12444101Listed by: COLDWELL BANKER REALTY
