1925 E Waverly Lane, Arlington Heights, IL 60004
Local realty services provided by:Better Homes and Gardens Real Estate Connections
1925 E Waverly Lane,Arlington Heights, IL 60004
$540,000
- 3 Beds
- 3 Baths
- 2,162 sq. ft.
- Single family
- Active
Listed by: shahnaz jabbari
Office: century 21 universal
MLS#:12510958
Source:MLSNI
Price summary
- Price:$540,000
- Price per sq. ft.:$249.77
About this home
Absolutely stunning and move-in ready in sought-after Ivy Hill East neighborhood! Featuring 3 spacious bedrooms and 2.1 bathrooms, this home is full of charm and offers a bright, open-concept layout. Step inside and fall in love with the airy living room featuring vaulted ceilings and laminate wood floors that flow seamlessly through the entire home. Enjoy a separate dining room, a cozy family room with a fireplace, and large glass doors that open to your private patio-perfect for entertaining. The remodeled kitchen boasts custom cabinetry, quartz countertops, a sunny breakfast area, and a bay window overlooking the backyard. The fully updated basement is ideal for a home office, gym, or playroom. Convenient first-floor laundry, fenced yard, underground sprinkler system, ample closet space, and a two-car garage complete the package. Just minutes from Lake Arlington, shopping, dining, parks, and major transportation-this home offers the perfect blend of comfort, style, and location.
Contact an agent
Home facts
- Year built:1973
- Listing ID #:12510958
- Added:53 day(s) ago
- Updated:December 28, 2025 at 11:41 AM
Rooms and interior
- Bedrooms:3
- Total bathrooms:3
- Full bathrooms:2
- Half bathrooms:1
- Living area:2,162 sq. ft.
Heating and cooling
- Cooling:Central Air
- Heating:Forced Air, Natural Gas
Structure and exterior
- Roof:Asphalt
- Year built:1973
- Building area:2,162 sq. ft.
- Lot area:0.21 Acres
Schools
- High school:Wheeling High School
- Middle school:Macarthur Middle School
- Elementary school:Betsy Ross Elementary School
Utilities
- Water:Lake Michigan
- Sewer:Public Sewer
Finances and disclosures
- Price:$540,000
- Price per sq. ft.:$249.77
- Tax amount:$9,207 (2023)
New listings near 1925 E Waverly Lane
- New
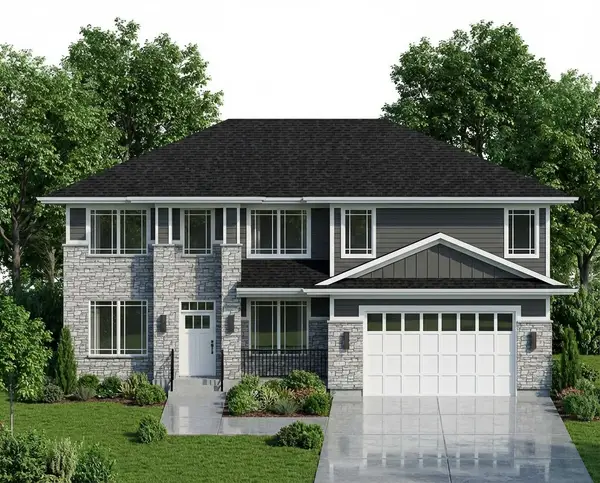 $1,800,000Active5 beds 5 baths5,200 sq. ft.
$1,800,000Active5 beds 5 baths5,200 sq. ft.1330 N Race Avenue, Arlington Heights, IL 60004
MLS# 12535512Listed by: TEAM REALTY CO. - New
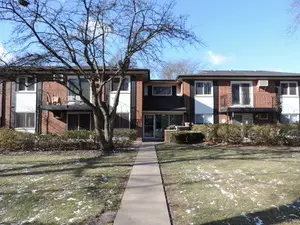 $135,000Active1 beds 1 baths800 sq. ft.
$135,000Active1 beds 1 baths800 sq. ft.1210 N Dale Avenue #2I, Arlington Heights, IL 60004
MLS# 12535071Listed by: RE/MAX SUBURBAN - New
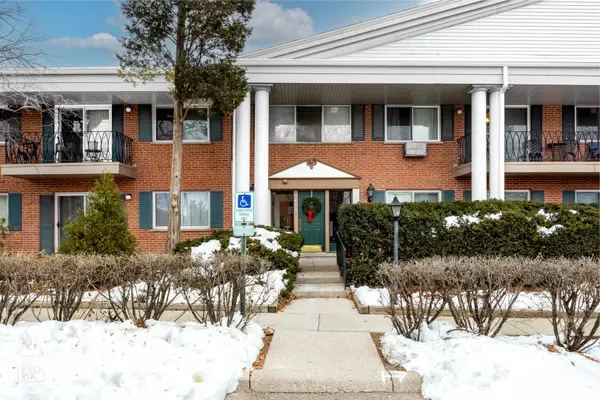 $215,000Active1 beds 1 baths830 sq. ft.
$215,000Active1 beds 1 baths830 sq. ft.602 E Algonquin Road #207, Arlington Heights, IL 60005
MLS# 12534294Listed by: PROVIDENT REALTY, INC. - New
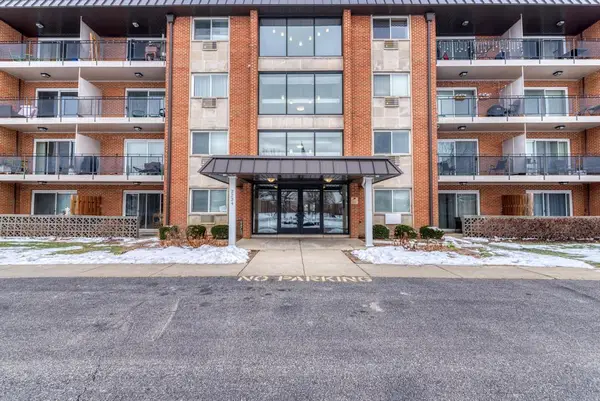 $189,900Active1 beds 1 baths712 sq. ft.
$189,900Active1 beds 1 baths712 sq. ft.2234 S Goebbert Road #118, Arlington Heights, IL 60005
MLS# 12533447Listed by: HOME SELLERS REALTY INC.  $634,900Active3 beds 3 baths3,663 sq. ft.
$634,900Active3 beds 3 baths3,663 sq. ft.1506 W Northwest Highway, Arlington Heights, IL 60004
MLS# 12531113Listed by: COMPASS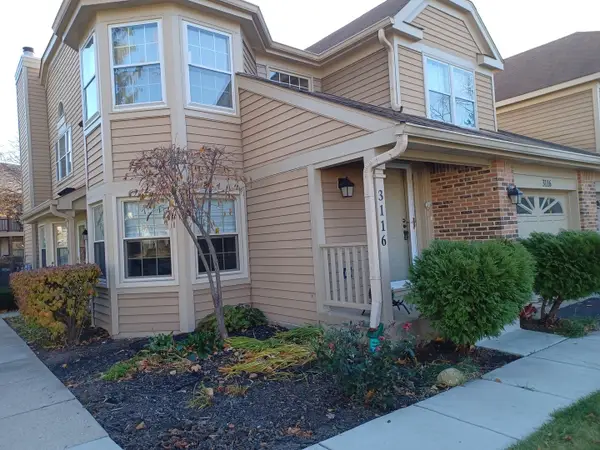 $368,000Active3 beds 2 baths1,575 sq. ft.
$368,000Active3 beds 2 baths1,575 sq. ft.3116 N Daniels Court #3116, Arlington Heights, IL 60004
MLS# 12533004Listed by: CORE REALTY & INVESTMENTS, INC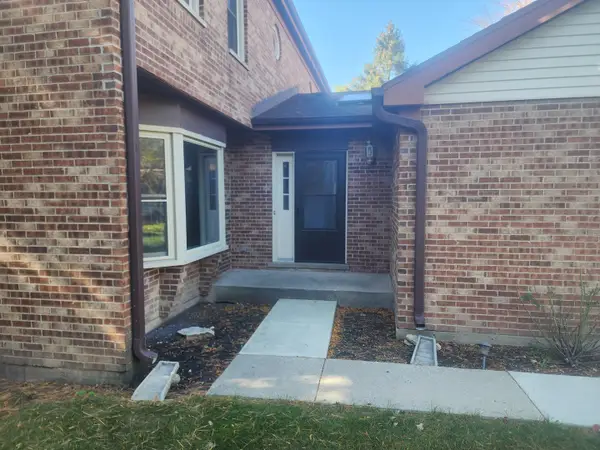 $424,900Active3 beds 3 baths1,660 sq. ft.
$424,900Active3 beds 3 baths1,660 sq. ft.1612 N Windsor Drive, Arlington Heights, IL 60004
MLS# 12533014Listed by: KEVIN MCCASKEY, BROKER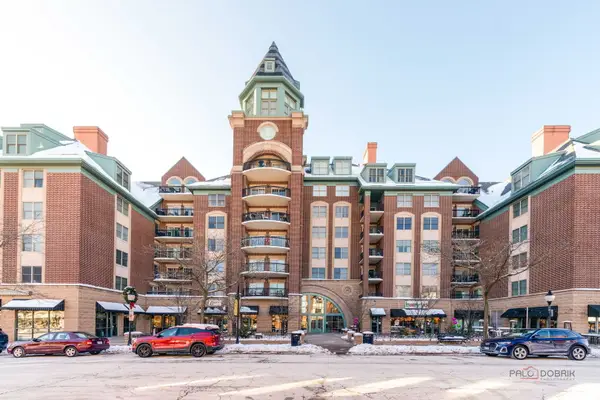 $675,000Pending2 beds 2 baths1,900 sq. ft.
$675,000Pending2 beds 2 baths1,900 sq. ft.44 N Vail Avenue #613, Arlington Heights, IL 60005
MLS# 12525196Listed by: RE/MAX SUBURBAN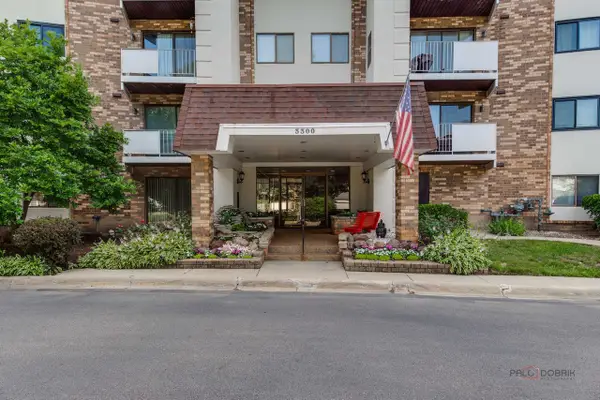 $219,900Active2 beds 2 baths
$219,900Active2 beds 2 baths3300 N Carriageway Drive #317, Arlington Heights, IL 60004
MLS# 12532035Listed by: STELLA PREMIER REALTY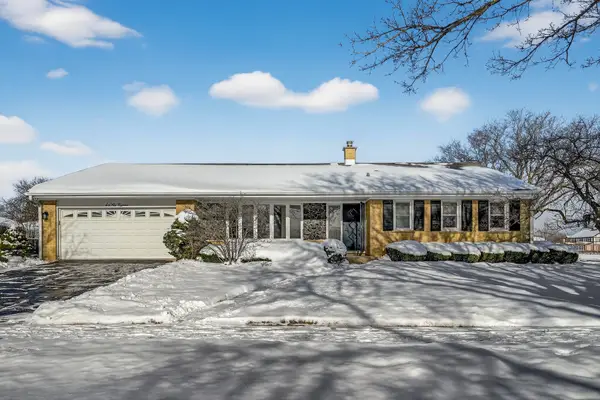 $589,900Pending3 beds 2 baths1,795 sq. ft.
$589,900Pending3 beds 2 baths1,795 sq. ft.6 W Cypress Street, Arlington Heights, IL 60005
MLS# 12531090Listed by: HOME REALTY GROUP, INC
