201 N Vail Avenue #305, Arlington Heights, IL 60004
Local realty services provided by:Better Homes and Gardens Real Estate Star Homes
201 N Vail Avenue #305,Arlington Heights, IL 60004
$425,000
- 2 Beds
- 2 Baths
- 1,226 sq. ft.
- Condominium
- Active
Listed by:susan duchek
Office:picket fence realty
MLS#:12472505
Source:MLSNI
Price summary
- Price:$425,000
- Price per sq. ft.:$346.66
- Monthly HOA dues:$321
About this home
LOCATION - SPOTLESS - RARE OFFERING Come and tour this meticulously maintained, two bedroom/two bath unit in the HEART of Downtown Arlington Heights. Towne Place units rarely become available so here is your chance. This third floor western facing unit is filled with light and offers amazing sunset views from the balcony. Neutral decor offers you a fresh palette to make it your own. Living room and dining room with crown molding are open to the kitchen for a true OPEN CONCEPT that is on trend for todays demands. Kitchen has Corian counters, wood flooring, stainless appliances and tons of smart storage. Windows are new and furnace is 3 years old. Primary bedroom with dual closets and private bath has custom designed storage. In unit laundry. The building and garage are impeccably maintained. On each floor, as you exit your elevator, you are welcomed with large windows and a cozy vignette. There is a community room and a large sun deck. Location is a big part of this story. Shopping, dining, Metra, parks, live music, festivals, al fresco dining in summer months, concerts and the list truly goes on. Towne Place is a special place to call home.
Contact an agent
Home facts
- Year built:1996
- Listing ID #:12472505
- Added:1 day(s) ago
- Updated:October 02, 2025 at 09:37 PM
Rooms and interior
- Bedrooms:2
- Total bathrooms:2
- Full bathrooms:2
- Living area:1,226 sq. ft.
Heating and cooling
- Cooling:Central Air
- Heating:Natural Gas, Radiant
Structure and exterior
- Roof:Asphalt
- Year built:1996
- Building area:1,226 sq. ft.
Schools
- High school:John Hersey High School
- Middle school:Thomas Middle School
- Elementary school:Olive-Mary Stitt School
Utilities
- Water:Lake Michigan, Public
- Sewer:Public Sewer
Finances and disclosures
- Price:$425,000
- Price per sq. ft.:$346.66
- Tax amount:$4,501 (2023)
New listings near 201 N Vail Avenue #305
- Open Sat, 12 to 2pmNew
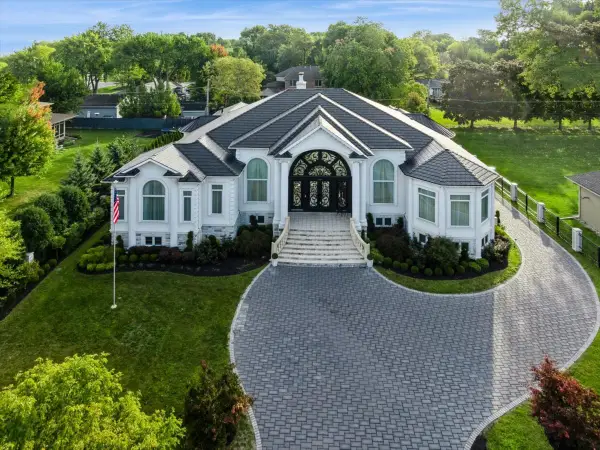 $1,700,000Active5 beds 7 baths6,078 sq. ft.
$1,700,000Active5 beds 7 baths6,078 sq. ft.2315 N Arlington Heights Road, Arlington Heights, IL 60004
MLS# 12461740Listed by: BAIRD & WARNER - New
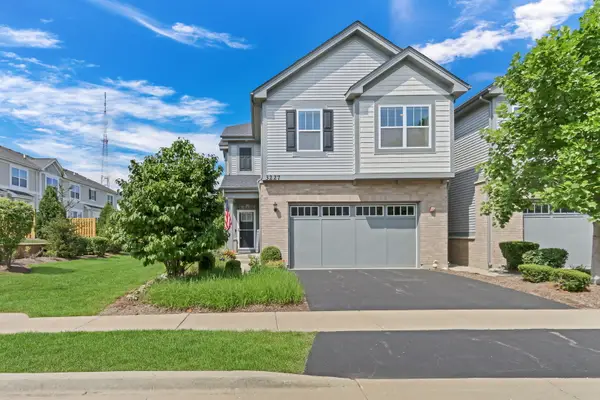 $599,000Active3 beds 4 baths2,089 sq. ft.
$599,000Active3 beds 4 baths2,089 sq. ft.3227 N Heritage Lane, Arlington Heights, IL 60004
MLS# 12486476Listed by: KELLER WILLIAMS NORTH SHORE WEST - New
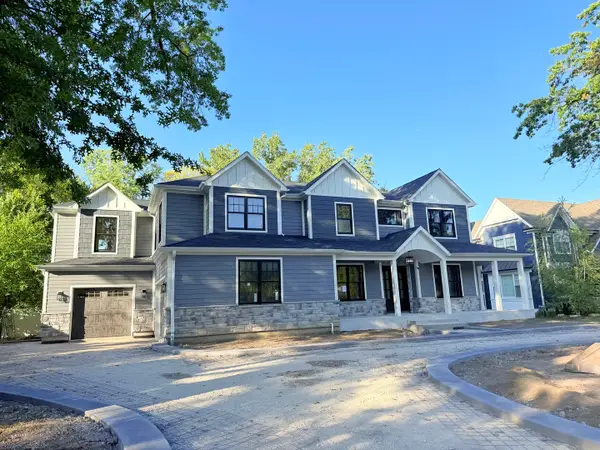 $2,100,000Active5 beds 5 baths7,718 sq. ft.
$2,100,000Active5 beds 5 baths7,718 sq. ft.1418 W Maude Avenue, Arlington Heights, IL 60004
MLS# 12482666Listed by: KALE REALTY - Open Sat, 11am to 1pmNew
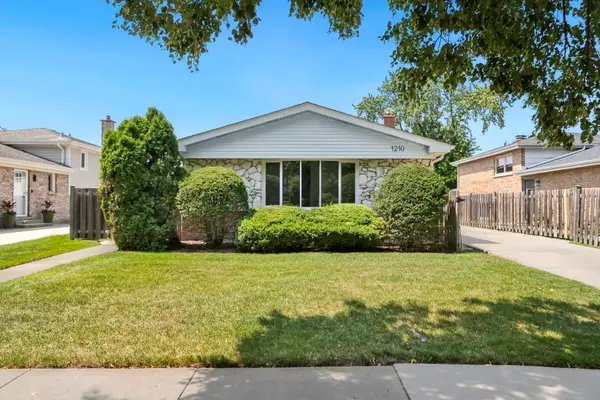 $469,000Active3 beds 2 baths1,800 sq. ft.
$469,000Active3 beds 2 baths1,800 sq. ft.1210 S Douglas Avenue, Arlington Heights, IL 60005
MLS# 12486215Listed by: REDFIN CORPORATION - Open Sat, 10am to 12pmNew
 $1,095,000Active5 beds 5 baths3,047 sq. ft.
$1,095,000Active5 beds 5 baths3,047 sq. ft.314 W Wing Street, Arlington Heights, IL 60005
MLS# 12485387Listed by: COMPASS - New
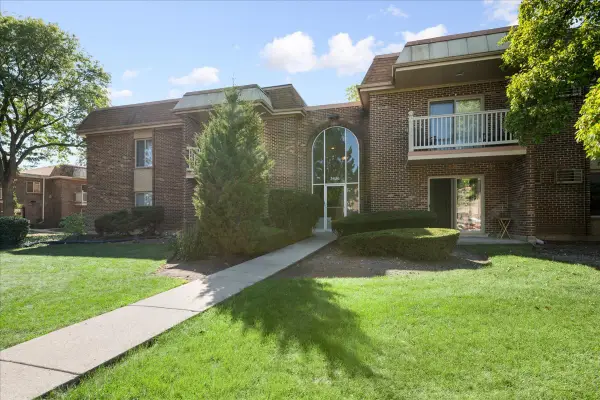 $239,000Active2 beds 2 baths947 sq. ft.
$239,000Active2 beds 2 baths947 sq. ft.2426 N Kennicott Drive #1B, Arlington Heights, IL 60004
MLS# 12483313Listed by: LANDMARK REALTORS - New
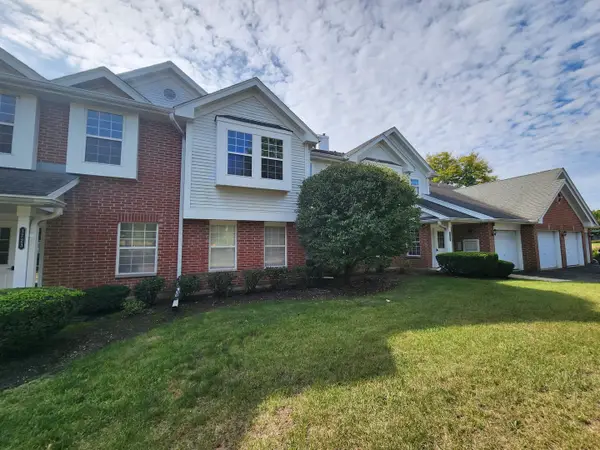 $245,000Active2 beds 2 baths1,378 sq. ft.
$245,000Active2 beds 2 baths1,378 sq. ft.1727 W Hawkes Street #8, Arlington Heights, IL 60004
MLS# 12479010Listed by: KURMAN REALTY GROUP - New
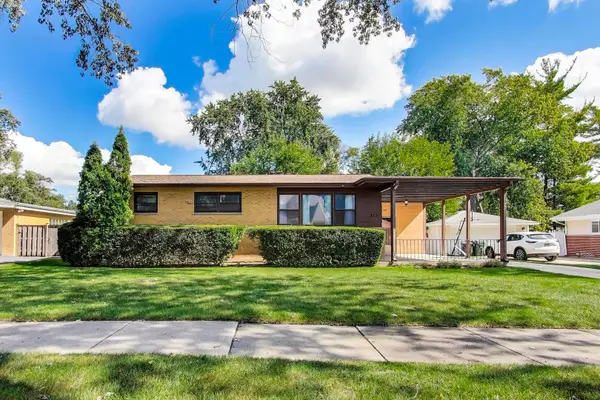 $459,900Active3 beds 2 baths1,591 sq. ft.
$459,900Active3 beds 2 baths1,591 sq. ft.315 N Drury Lane, Arlington Heights, IL 60004
MLS# 12482165Listed by: COMPASS - New
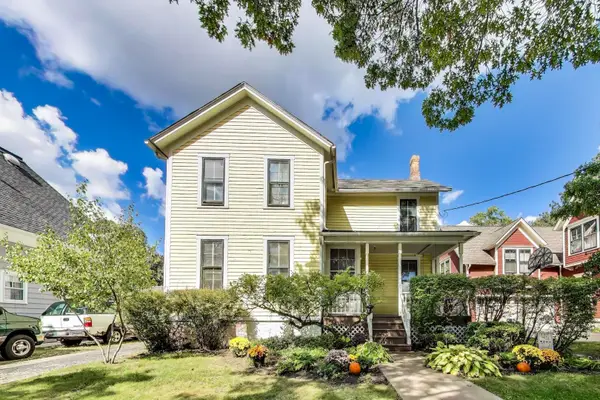 $350,000Active4 beds 2 baths1,764 sq. ft.
$350,000Active4 beds 2 baths1,764 sq. ft.214 W Fremont Street, Arlington Heights, IL 60004
MLS# 12472341Listed by: @PROPERTIES CHRISTIE'S INTERNATIONAL REAL ESTATE
