222 S Dwyer Avenue, Arlington Heights, IL 60005
Local realty services provided by:Better Homes and Gardens Real Estate Star Homes
Listed by: holly connors
Office: @properties christie's international real estate
MLS#:12497659
Source:MLSNI
Price summary
- Price:$569,000
- Price per sq. ft.:$290.9
About this home
Welcome to your next chapter in coveted Pioneer Park, one of Arlington Heights' most loved neighborhoods, where timeless architecture and an unbeatable location meet endless potential. This 4 bedroom, 2.1 bath home offers the space, layout, and lifestyle foundation you've been searching for, with an opportunity to bring your own vision to life. Perfectly positioned near top-rated schools including Westgate Elementary, South Middle, and Rolling Meadows High School. Minutes from Pioneer Park and Pool, the library, sports fields, and downtown Arlington Heights, this home's location simply can't be beat. From the moment you arrive, you'll appreciate the curb appeal, with a brick paver driveway, mature landscaping, and a generous front lawn. Step inside and discover a traditional Colonial layout that's both functional and flexible, featuring a sun-filled living room with a large picture window, formal dining area, and spacious kitchen ready to be reimagined into your dream culinary space. Upstairs, four sizable bedrooms provide room to grow, while the finished basement offers extra living space that can easily transform into a media room, home gym, or play area. The backyard invites outdoor living with a brick paver patio and plenty of green space for summer gatherings and evening fires under the stars. Lovingly maintained by longtime owners, this home is ready for its next owner to make it shine. With solid bones, thoughtful updates already completed, including newer AC (2017), roof (2011), attic fan (2025), and electrical panel (2018), you can focus on modernizing the aesthetic and making it truly yours. Set within one of Arlington Heights' most desirable neighborhoods, this property stands out for its location, community feel, and the chance to create something extraordinary. This is more than a house, it's a rare opportunity to invest in a lifestyle, a neighborhood, and a future home that reflects your style from the ground up. Bring your ideas to life in this Pioneer Park gem! Welcome home!
Contact an agent
Home facts
- Year built:1960
- Listing ID #:12497659
- Added:54 day(s) ago
- Updated:December 11, 2025 at 11:28 AM
Rooms and interior
- Bedrooms:4
- Total bathrooms:3
- Full bathrooms:2
- Half bathrooms:1
- Living area:1,956 sq. ft.
Heating and cooling
- Cooling:Central Air
- Heating:Natural Gas
Structure and exterior
- Roof:Asphalt
- Year built:1960
- Building area:1,956 sq. ft.
Schools
- High school:Rolling Meadows High School
- Middle school:South Middle School
- Elementary school:Westgate Elementary School
Utilities
- Water:Lake Michigan, Public
- Sewer:Public Sewer
Finances and disclosures
- Price:$569,000
- Price per sq. ft.:$290.9
- Tax amount:$10,411 (2023)
New listings near 222 S Dwyer Avenue
- New
 $679,900Active4 beds 3 baths2,576 sq. ft.
$679,900Active4 beds 3 baths2,576 sq. ft.2822 Jackson Drive, Arlington Heights, IL 60004
MLS# 12530935Listed by: ADVANTAGE PLUS REALTY, INC. - New
 $184,900Active1 beds 1 baths1,000 sq. ft.
$184,900Active1 beds 1 baths1,000 sq. ft.1605 E Central Road #111B, Arlington Heights, IL 60005
MLS# 12529807Listed by: COLDWELL BANKER REALTY - New
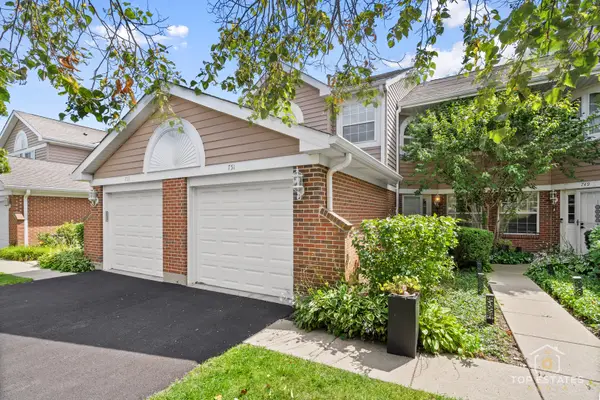 $324,900Active3 beds 3 baths1,650 sq. ft.
$324,900Active3 beds 3 baths1,650 sq. ft.751 W Happfield Drive, Arlington Heights, IL 60004
MLS# 12529720Listed by: COLDWELL BANKER REALTY - New
 $530,000Active3 beds 2 baths1,295 sq. ft.
$530,000Active3 beds 2 baths1,295 sq. ft.1115 E Orchard Street, Arlington Heights, IL 60005
MLS# 12505383Listed by: BAIRD & WARNER - New
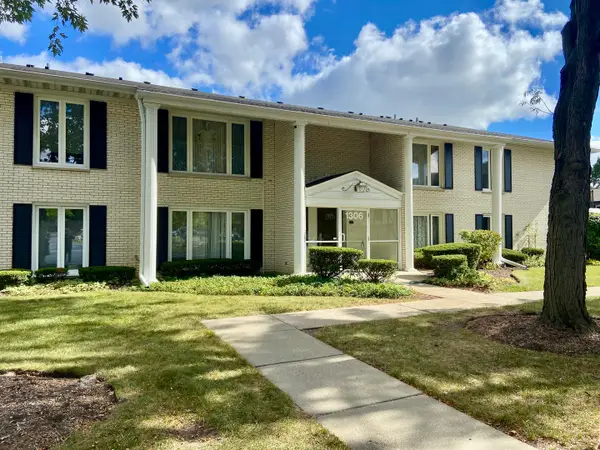 $239,900Active2 beds 2 baths1,200 sq. ft.
$239,900Active2 beds 2 baths1,200 sq. ft.1306 S New Wilke Road #2B, Arlington Heights, IL 60005
MLS# 12529115Listed by: HOMESMART CONNECT LLC - New
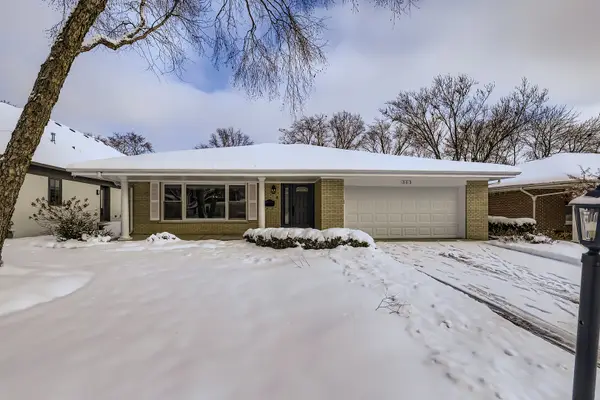 $809,000Active4 beds 2 baths2,108 sq. ft.
$809,000Active4 beds 2 baths2,108 sq. ft.303 S Fernandez Avenue, Arlington Heights, IL 60005
MLS# 12528991Listed by: SALVATORE FRAGALE - New
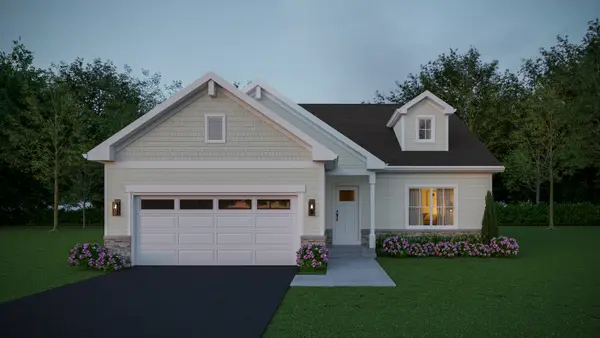 $679,900Active2 beds 3 baths1,644 sq. ft.
$679,900Active2 beds 3 baths1,644 sq. ft.2812 Jackson Drive, Arlington Heights, IL 60004
MLS# 12526611Listed by: ADVANTAGE PLUS REALTY, INC.  $625,000Pending5 beds 3 baths2,255 sq. ft.
$625,000Pending5 beds 3 baths2,255 sq. ft.2528 N Walnut Avenue, Arlington Heights, IL 60004
MLS# 12499431Listed by: BAIRD & WARNER- New
 $344,990Active1 beds 1 baths1,100 sq. ft.
$344,990Active1 beds 1 baths1,100 sq. ft.151 W Wing Street #301, Arlington Heights, IL 60005
MLS# 12526538Listed by: COLDWELL BANKER REALTY - New
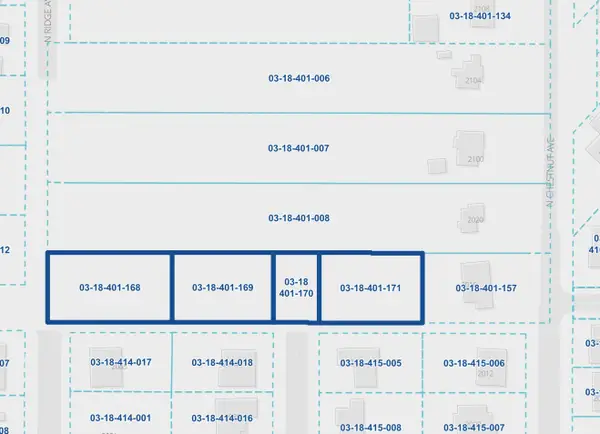 $230,000Active1.23 Acres
$230,000Active1.23 Acres520 Norman Court, Arlington Heights, IL 60004
MLS# 12526823Listed by: PEDESTAL REALTY LLC
