24 S Kaspar Avenue, Arlington Heights, IL 60005
Local realty services provided by:Better Homes and Gardens Real Estate Star Homes
24 S Kaspar Avenue,Arlington Heights, IL 60005
$1,425,000
- 5 Beds
- 4 Baths
- 3,678 sq. ft.
- Single family
- Pending
Listed by:amy diamond
Office:@properties christie's international real estate
MLS#:12450099
Source:MLSNI
Price summary
- Price:$1,425,000
- Price per sq. ft.:$387.44
About this home
Prepare to be wowed by this exquisite newer construction model home, ideally situated within walking distance to all that vibrant downtown Arlington Heights has to offer. This residence perfectly blends convenience and style, making it the ultimate place to call home. As you step inside, you're welcomed by an inviting two-story foyer that sets the tone for the entire home. A tasteful separate dining room greets you, providing a space for formal gatherings. The main level office, adorned with glass French doors and floor-to-ceiling built-ins, is perfect for the work-from-home lifestyle many desire. The open-concept layout is ideal for entertaining, featuring a spacious family room complete with a stunning stone fireplace that flows seamlessly into the chef-inspired kitchen. This dream kitchen boasts endless white shaker cabinets, abundant quartz countertops, and an island with extra seating. Don't forget the luxurious walk-in pantry and butler's pantry that add both convenience and charm. An additional eat-in space allows for casual dining, making this kitchen the heart of the home. Step outside to your private backyard oasis, a fully fenced sanctuary that underwent a full makeover in 2024. Enjoy evenings around the gorgeous pergola sitting area, the warm gas fire pit, or the built-in grill area; it's the perfect spot for outdoor entertaining! The three car attached garage provides direct access to a stylish mudroom/drop zone equipped with custom built-ins, along with a dedicated laundry room and a convenient half bath completing the main level. Upstairs, you'll find the primary suite featuring a custom built-in walk-in closet, tray ceilings, and a spa-like bathroom with his and her vanities; truly a retreat! This exceptional home design features not one, but two thoughtfully appointed Jack-and-Jill suites. Each suite comprises two generously sized bedrooms that share a full bathroom, providing both privacy and convenience. Don't miss the full basement, already plumbed for a bathroom and offering endless possibilities for customization. Whether you envision a recreation room, gym, extra bedroom, or a full bath, the choice is yours! Location is key, and this home does not disappoint. Just steps away from everything downtown Arlington Heights has to offer, including Arlington Fresco, diverse dining options, nightlife, shops, coffee spots, and Metra access. Enjoy nearby Pioneer Park, a community pool, and top-ranked schools, making this the ideal place for anyone looking to enjoy the best of suburban living.
Contact an agent
Home facts
- Year built:2018
- Listing ID #:12450099
- Added:52 day(s) ago
- Updated:October 25, 2025 at 08:29 AM
Rooms and interior
- Bedrooms:5
- Total bathrooms:4
- Full bathrooms:3
- Half bathrooms:1
- Living area:3,678 sq. ft.
Heating and cooling
- Cooling:Central Air
- Heating:Forced Air, Natural Gas
Structure and exterior
- Roof:Asphalt
- Year built:2018
- Building area:3,678 sq. ft.
- Lot area:0.23 Acres
Schools
- High school:Rolling Meadows High School
- Middle school:South Middle School
- Elementary school:Westgate Elementary School
Utilities
- Water:Lake Michigan
- Sewer:Public Sewer
Finances and disclosures
- Price:$1,425,000
- Price per sq. ft.:$387.44
- Tax amount:$21,610 (2023)
New listings near 24 S Kaspar Avenue
- New
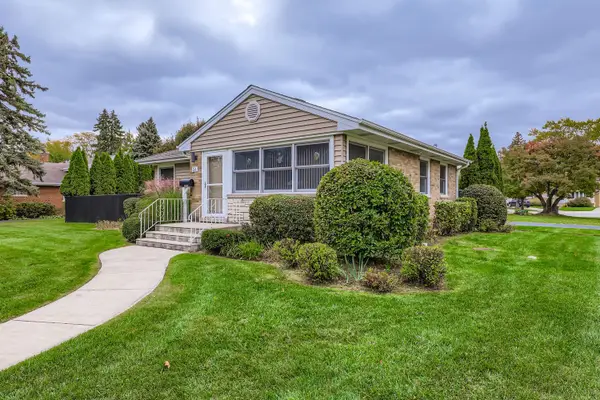 $445,000Active3 beds 2 baths1,166 sq. ft.
$445,000Active3 beds 2 baths1,166 sq. ft.34 N Reuter Drive, Arlington Heights, IL 60005
MLS# 12502591Listed by: ARHOME REALTY - Open Sat, 12 to 2pmNew
 $529,000Active4 beds 3 baths1,514 sq. ft.
$529,000Active4 beds 3 baths1,514 sq. ft.2616 N Prindle Avenue, Arlington Heights, IL 60004
MLS# 12498533Listed by: @PROPERTIES CHRISTIE'S INTERNATIONAL REAL ESTATE - Open Sat, 11am to 1pmNew
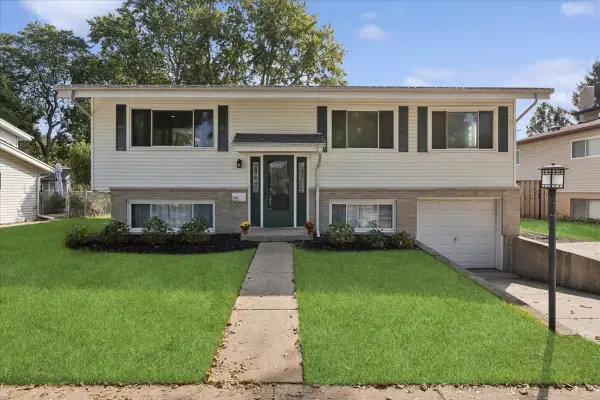 $575,000Active5 beds 2 baths1,900 sq. ft.
$575,000Active5 beds 2 baths1,900 sq. ft.25 N Prindle Avenue, Arlington Heights, IL 60004
MLS# 12502573Listed by: @PROPERTIES CHRISTIE'S INTERNATIONAL REAL ESTATE - Open Sat, 12 to 2pm
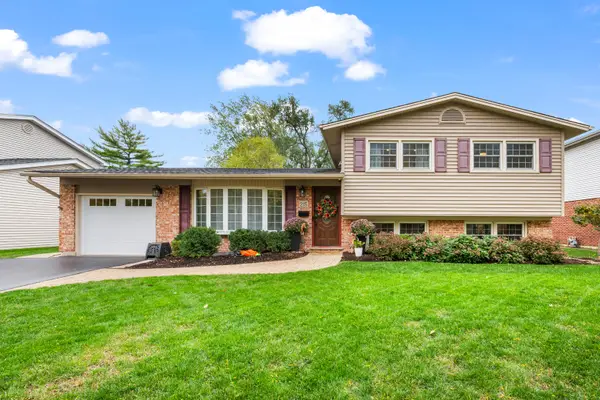 $475,000Pending3 beds 2 baths1,174 sq. ft.
$475,000Pending3 beds 2 baths1,174 sq. ft.215 W Hintz Road, Arlington Heights, IL 60004
MLS# 12501337Listed by: @PROPERTIES CHRISTIE'S INTERNATIONAL REAL ESTATE - New
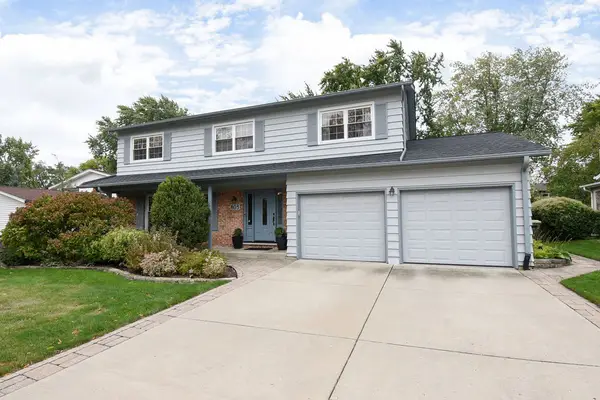 $650,000Active6 beds 3 baths3,320 sq. ft.
$650,000Active6 beds 3 baths3,320 sq. ft.803 W Burr Oak Drive, Arlington Heights, IL 60004
MLS# 12488373Listed by: EXP REALTY - New
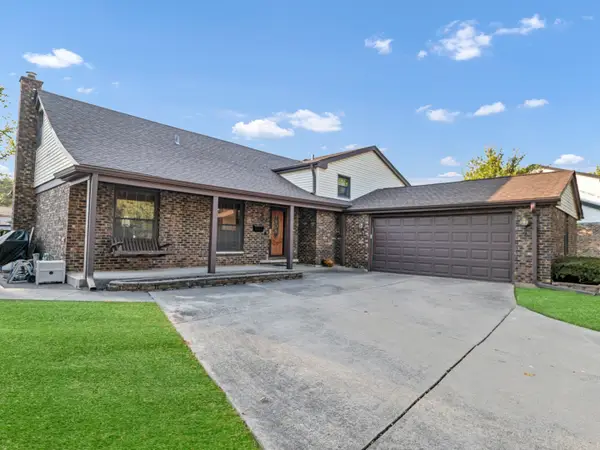 $599,900Active4 beds 3 baths2,600 sq. ft.
$599,900Active4 beds 3 baths2,600 sq. ft.1306 E Best Drive, Arlington Heights, IL 60004
MLS# 12500799Listed by: LEGACY PROPERTIES, A SARAH LEONARD COMPANY, LLC - New
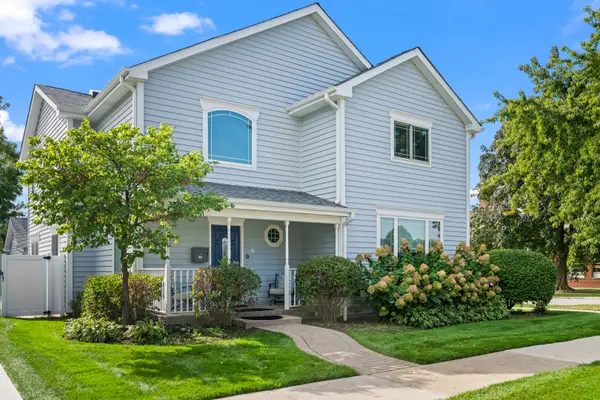 $950,000Active4 beds 3 baths3,110 sq. ft.
$950,000Active4 beds 3 baths3,110 sq. ft.421 W Hawthorne Street, Arlington Heights, IL 60004
MLS# 12491320Listed by: COMPASS - New
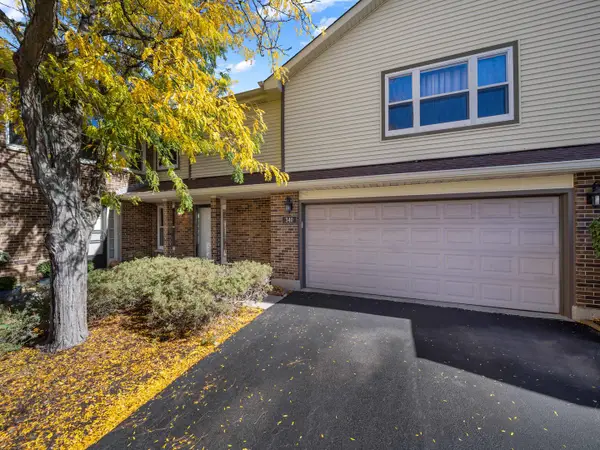 $399,999Active2 beds 3 baths1,650 sq. ft.
$399,999Active2 beds 3 baths1,650 sq. ft.340 W Ivy Lane #1B, Arlington Heights, IL 60004
MLS# 12501192Listed by: YOUR HOUSE REALTY - New
 $419,000Active3 beds 2 baths1,096 sq. ft.
$419,000Active3 beds 2 baths1,096 sq. ft.417 S Dryden Place, Arlington Heights, IL 60005
MLS# 12449405Listed by: @PROPERTIES CHRISTIE'S INTERNATIONAL REAL ESTATE - New
 $195,000Active2 beds 2 baths1,100 sq. ft.
$195,000Active2 beds 2 baths1,100 sq. ft.1217 S Old Wilke Road #110, Arlington Heights, IL 60005
MLS# 12496539Listed by: @PROPERTIES CHRISTIES INTERNATIONAL REAL ESTATE
