2640 N Windsor Drive #102, Arlington Heights, IL 60004
Local realty services provided by:Better Homes and Gardens Real Estate Star Homes
2640 N Windsor Drive #102,Arlington Heights, IL 60004
$174,900
- 1 Beds
- 1 Baths
- 815 sq. ft.
- Condominium
- Pending
Listed by: sharon scianna
Office: century 21 circle
MLS#:12471196
Source:MLSNI
Price summary
- Price:$174,900
- Price per sq. ft.:$214.6
- Monthly HOA dues:$388
About this home
Imagine living in this beautifully updated first-floor condo in Windsor Woods, a highly desirable community in Arlington Heights. NOT ONE THING TO DO BUT MOVE IN! With a serene courtyard-facing setting, this unit had a complete facelift and is ready for you to move right in and enjoy carefree living. Everything you need for comfort and convenience is here. On a long summer day, enjoy a dip in the pool. The location is unbeatable: just 3 blocks to Lake Arlington for walking, jogging, and outdoor fun, and only 1.5 blocks to Camelot Park. You'll also love being close to award-winning schools, endless shopping, dining, and entertainment, and just a short drive to both O'Hare International Airport and downtown Chicago. 5 minutes to North/South Rte 53 and tollways. The train stops in downtown Arlington Heights. This home offers the perfect balance of style, convenience, and community. Assigned parking space (#169) is right in front of the front door. Plenty of guest parking for visitors! There is a coin laundry room and your storage locker on the second floor of your building. ASSOCIATION Dues covers: water, gas, heat, parking, common insurance, pool, exterior maintenance, lawn care, scavenger, and snow removal. Come and see for yourself! You will Love to live in this beautiful community! Please note: per HOA: Rentals are Not permitted. No dogs, Cats are allowed
Contact an agent
Home facts
- Year built:1975
- Listing ID #:12471196
- Added:53 day(s) ago
- Updated:November 26, 2025 at 05:35 AM
Rooms and interior
- Bedrooms:1
- Total bathrooms:1
- Full bathrooms:1
- Living area:815 sq. ft.
Heating and cooling
- Heating:Baseboard, Radiator(s), Steam
Structure and exterior
- Year built:1975
- Building area:815 sq. ft.
Schools
- High school:Buffalo Grove High School
- Middle school:Thomas Middle School
- Elementary school:Ivy Hill Elementary School
Utilities
- Water:Lake Michigan
- Sewer:Public Sewer
Finances and disclosures
- Price:$174,900
- Price per sq. ft.:$214.6
- Tax amount:$3,141 (2023)
New listings near 2640 N Windsor Drive #102
- New
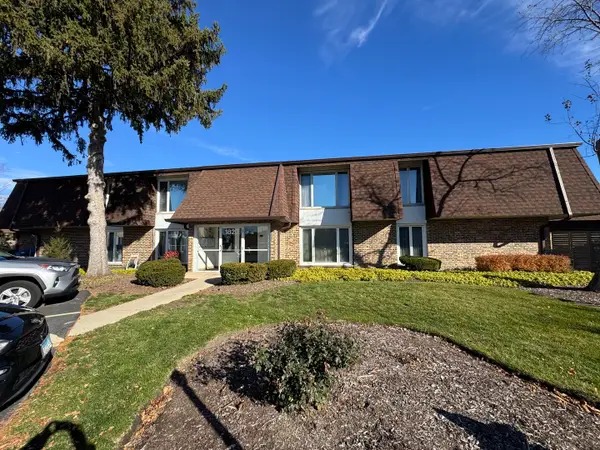 $250,000Active2 beds 2 baths1,200 sq. ft.
$250,000Active2 beds 2 baths1,200 sq. ft.1820 W Surrey Park Lane #1B, Arlington Heights, IL 60005
MLS# 12523476Listed by: NEW LONDON REALTY INC - New
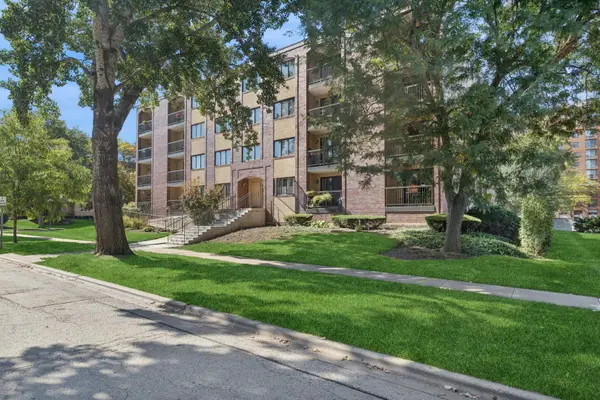 $275,000Active2 beds 2 baths950 sq. ft.
$275,000Active2 beds 2 baths950 sq. ft.104 N Pine Avenue #505, Arlington Heights, IL 60004
MLS# 12523269Listed by: BAIRD & WARNER - New
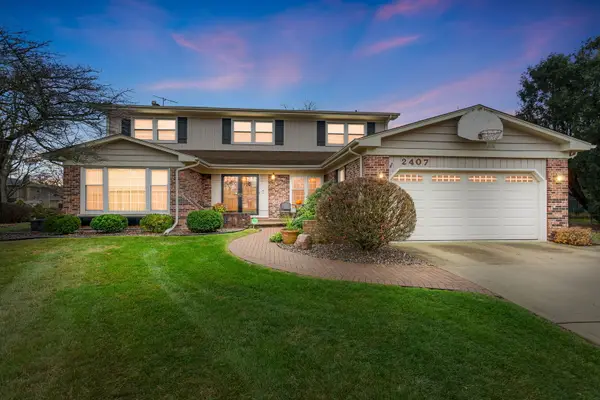 $750,000Active4 beds 3 baths2,700 sq. ft.
$750,000Active4 beds 3 baths2,700 sq. ft.2407 N Hickory Lane, Arlington Heights, IL 60004
MLS# 12516992Listed by: COLDWELL BANKER REALTY - New
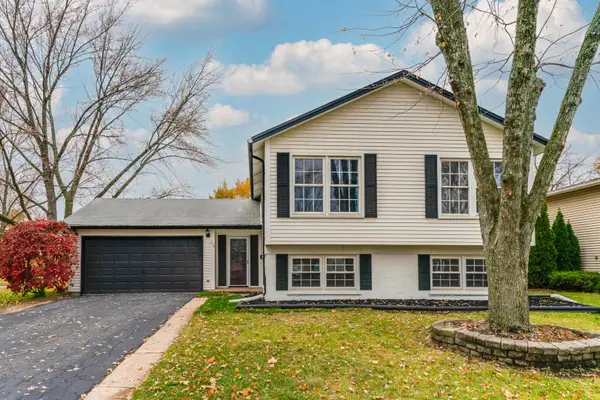 $679,000Active5 beds 2 baths2,462 sq. ft.
$679,000Active5 beds 2 baths2,462 sq. ft.214 W Hintz Road, Arlington Heights, IL 60004
MLS# 12482231Listed by: BEN & HELLER REALTY LLC 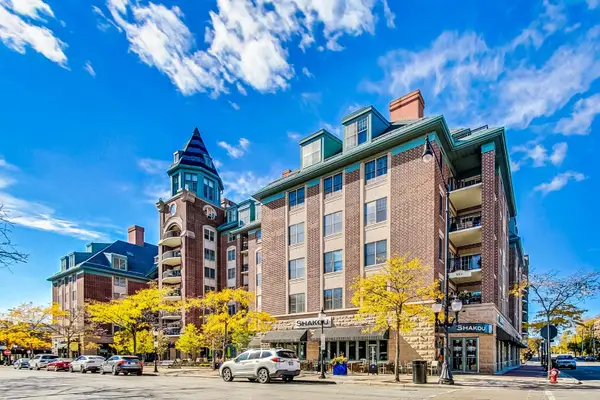 $348,000Pending1 beds 1 baths1,055 sq. ft.
$348,000Pending1 beds 1 baths1,055 sq. ft.44 N Vail Avenue #513, Arlington Heights, IL 60005
MLS# 12520403Listed by: COLDWELL BANKER REAL ESTATE GROUP- New
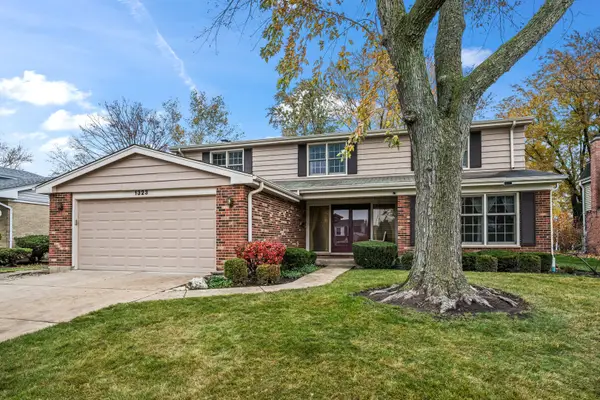 $600,000Active5 beds 3 baths2,832 sq. ft.
$600,000Active5 beds 3 baths2,832 sq. ft.1323 S Kaspar Avenue, Arlington Heights, IL 60005
MLS# 12492009Listed by: COLDWELL BANKER REALTY 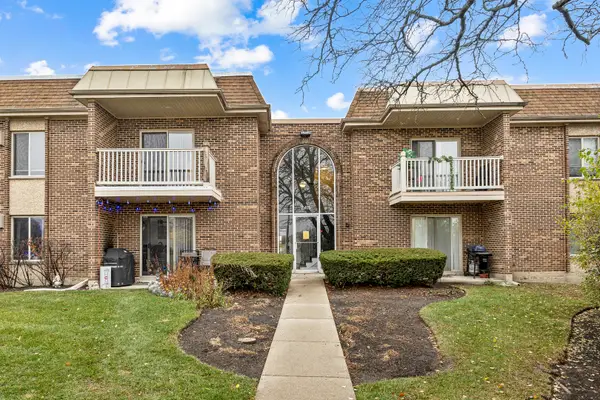 $179,000Pending1 beds 1 baths827 sq. ft.
$179,000Pending1 beds 1 baths827 sq. ft.2415 N Kennicott Drive #1D, Arlington Heights, IL 60004
MLS# 12513212Listed by: RE/MAX SUBURBAN- New
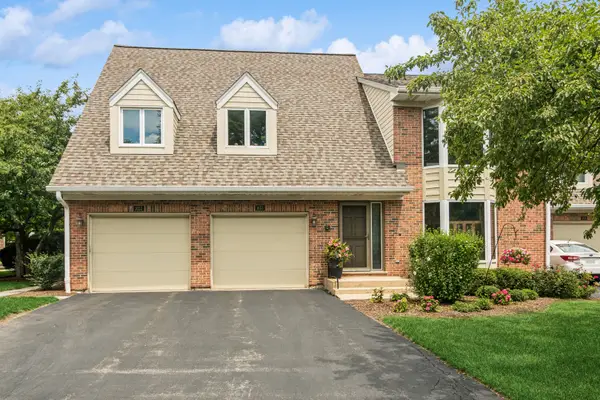 $625,000Active5 beds 5 baths3,500 sq. ft.
$625,000Active5 beds 5 baths3,500 sq. ft.1653 N Belmont Court, Arlington Heights, IL 60004
MLS# 12521185Listed by: COMPASS - New
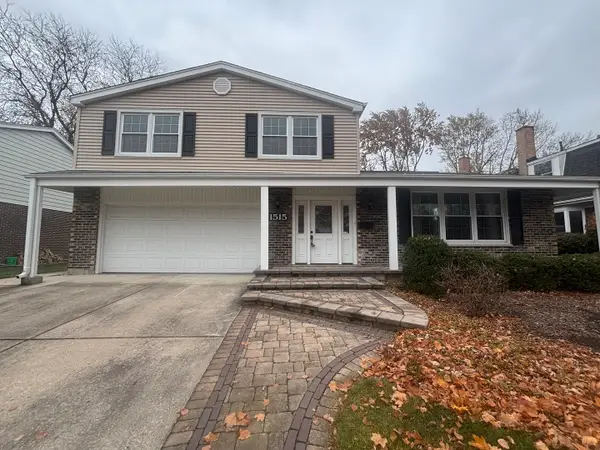 $499,900Active3 beds 3 baths1,666 sq. ft.
$499,900Active3 beds 3 baths1,666 sq. ft.1515 S Kaspar Avenue, Arlington Heights, IL 60005
MLS# 12521921Listed by: GRANDVIEW REALTY, LLC - New
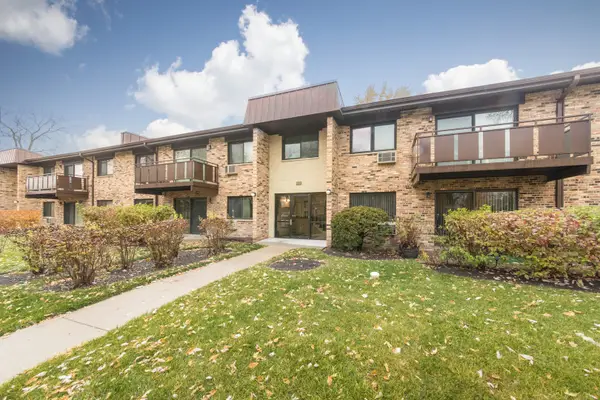 $135,000Active1 beds 1 baths815 sq. ft.
$135,000Active1 beds 1 baths815 sq. ft.2628 N Windsor Drive #101, Arlington Heights, IL 60004
MLS# 12520683Listed by: @PROPERTIES CHRISTIES INTERNATIONAL REAL ESTATE
