300 E Euclid Avenue, Arlington Heights, IL 60004
Local realty services provided by:Better Homes and Gardens Real Estate Connections
300 E Euclid Avenue,Arlington Heights, IL 60004
$2,250,000
- 6 Beds
- 4 Baths
- 5,200 sq. ft.
- Single family
- Active
Listed by:mary schneider
Office:@properties christie's international real estate
MLS#:12397137
Source:MLSNI
Price summary
- Price:$2,250,000
- Price per sq. ft.:$432.69
About this home
Welcome to 300 E Euclid Ave! Step into timeless elegance at this stately residence, a true architectural gem in the heart of Arlington Heights. From the moment you enter, you'll be captivated but the homes rich character and custom details throughout. The centerpiece of the home is a stunning de Giulio-designed kitchen, blending classic craftsmanship with modern functionality, perfect for everyday living and entertaining. The custom conservatory lets you enjoy the magic of every season from the comfort of home. Six generously sized bedrooms and three and a half well-appointed bathrooms. Beyond the interior, the property boast a beautifully landscaped, expansive backyard just over 3/4 acres complete with lush gardens, multiple patio areas for relaxation, an outdoor kitchen, and a cozy outdoor fireplace, ideal for entertaining. There is simply too much to love about this home, you'll just have to come see it for yourself!
Contact an agent
Home facts
- Year built:1907
- Listing ID #:12397137
- Added:40 day(s) ago
- Updated:October 15, 2025 at 03:28 PM
Rooms and interior
- Bedrooms:6
- Total bathrooms:4
- Full bathrooms:3
- Half bathrooms:1
- Living area:5,200 sq. ft.
Heating and cooling
- Cooling:Central Air
- Heating:Natural Gas
Structure and exterior
- Year built:1907
- Building area:5,200 sq. ft.
- Lot area:0.78 Acres
Schools
- High school:John Hersey High School
- Middle school:Thomas Middle School
- Elementary school:Olive-Mary Stitt School
Utilities
- Water:Lake Michigan
- Sewer:Public Sewer
Finances and disclosures
- Price:$2,250,000
- Price per sq. ft.:$432.69
- Tax amount:$28,111 (2023)
New listings near 300 E Euclid Avenue
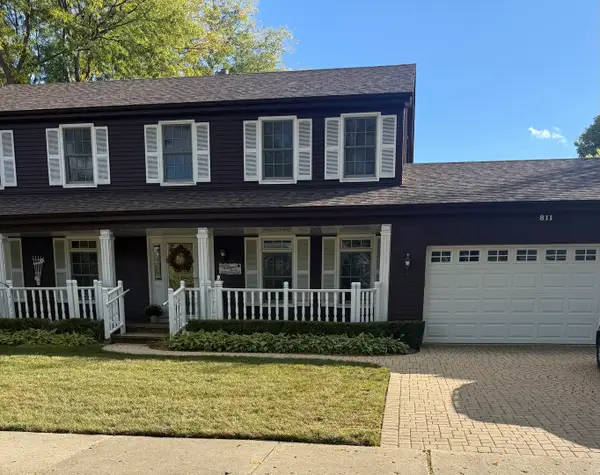 $659,000Pending4 beds 5 baths2,355 sq. ft.
$659,000Pending4 beds 5 baths2,355 sq. ft.811 W Nichols Road, Arlington Heights, IL 60004
MLS# 12490829Listed by: BAIRD & WARNER- New
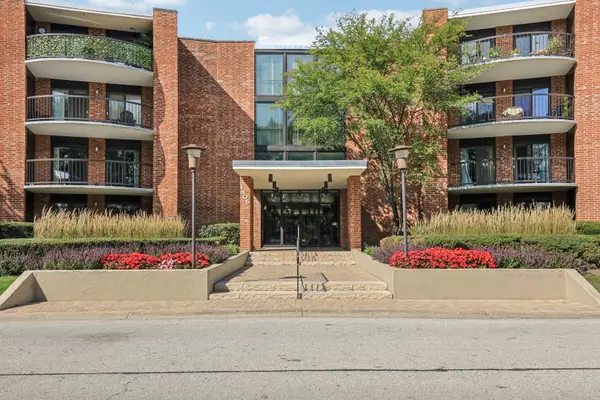 $275,000Active3 beds 2 baths1,600 sq. ft.
$275,000Active3 beds 2 baths1,600 sq. ft.1405 E Central Road #122C, Arlington Heights, IL 60005
MLS# 12496113Listed by: REDFIN CORPORATION - New
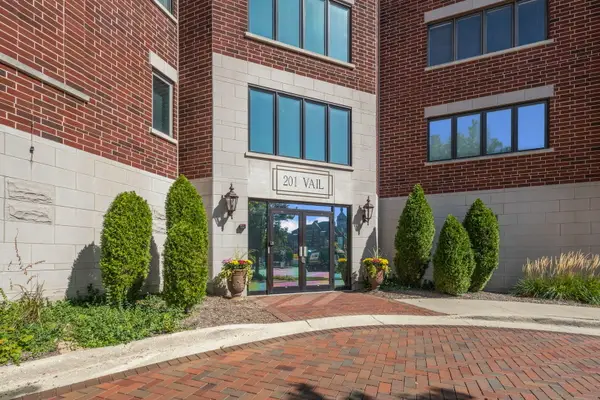 $400,000Active2 beds 2 baths1,226 sq. ft.
$400,000Active2 beds 2 baths1,226 sq. ft.201 N Vail Avenue #305, Arlington Heights, IL 60004
MLS# 12495847Listed by: PICKET FENCE REALTY - Open Sun, 1 to 4pmNew
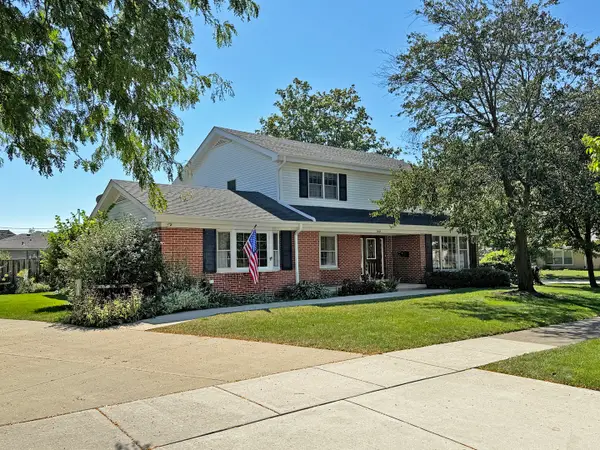 $849,900Active5 beds 4 baths3,006 sq. ft.
$849,900Active5 beds 4 baths3,006 sq. ft.2405 E Miner Street, Arlington Heights, IL 60004
MLS# 12495246Listed by: RE/MAX SUBURBAN 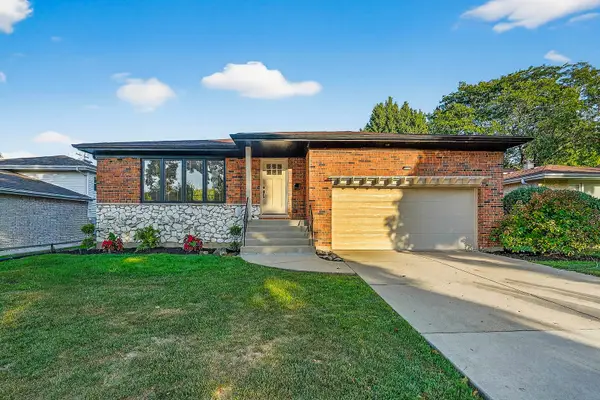 $699,900Pending4 beds 2 baths2,920 sq. ft.
$699,900Pending4 beds 2 baths2,920 sq. ft.1237 N Ridge Avenue, Arlington Heights, IL 60004
MLS# 12488955Listed by: PRIME LOCATION REALTY INC- Open Sat, 12 to 2pmNew
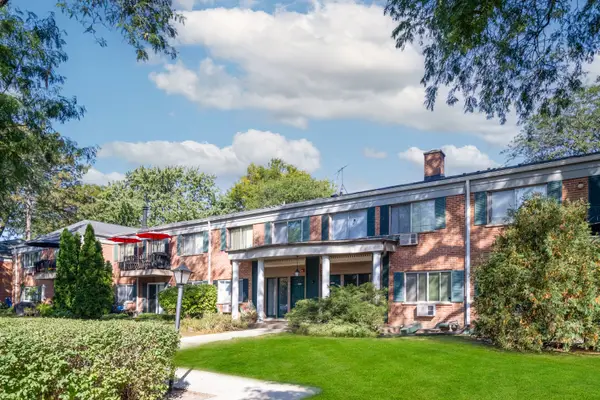 $249,900Active2 beds 2 baths1,350 sq. ft.
$249,900Active2 beds 2 baths1,350 sq. ft.2315 S Goebbert Road #209, Arlington Heights, IL 60005
MLS# 12465633Listed by: @PROPERTIES CHRISTIES INTERNATIONAL REAL ESTATE - New
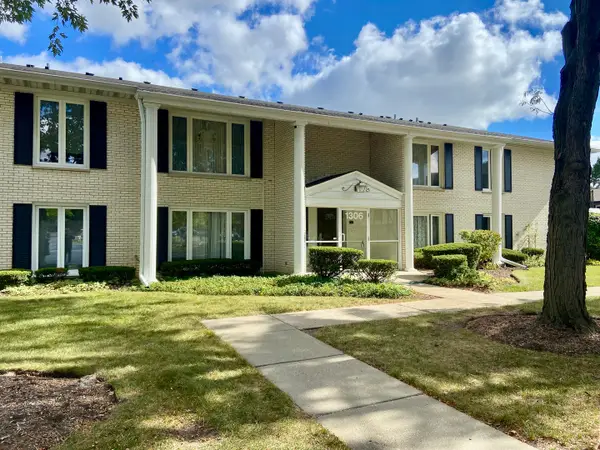 $260,000Active2 beds 2 baths1,200 sq. ft.
$260,000Active2 beds 2 baths1,200 sq. ft.1306 S New Wilke Road #2B, Arlington Heights, IL 60005
MLS# 12488662Listed by: HOMESMART CONNECT LLC - New
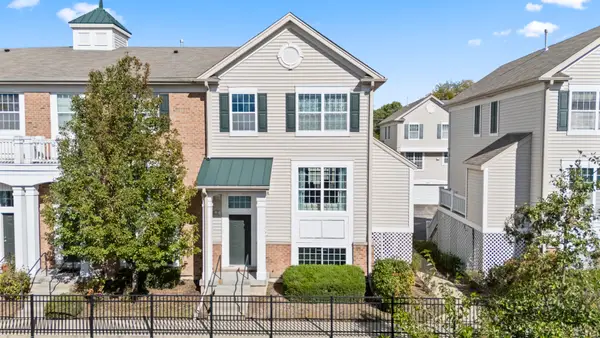 $430,000Active3 beds 3 baths1,742 sq. ft.
$430,000Active3 beds 3 baths1,742 sq. ft.1519 E Arbor Lane, Arlington Heights, IL 60004
MLS# 12492283Listed by: COLDWELL BANKER REALTY - New
 $224,900Active1 beds 1 baths957 sq. ft.
$224,900Active1 beds 1 baths957 sq. ft.121 S Vail Avenue #403, Arlington Heights, IL 60005
MLS# 12490748Listed by: COLDWELL BANKER REAL ESTATE GROUP - New
 $349,900Active3 beds 2 baths1,110 sq. ft.
$349,900Active3 beds 2 baths1,110 sq. ft.1355 S Dunton Avenue, Arlington Heights, IL 60005
MLS# 12492109Listed by: GRANDVIEW REALTY LLC
