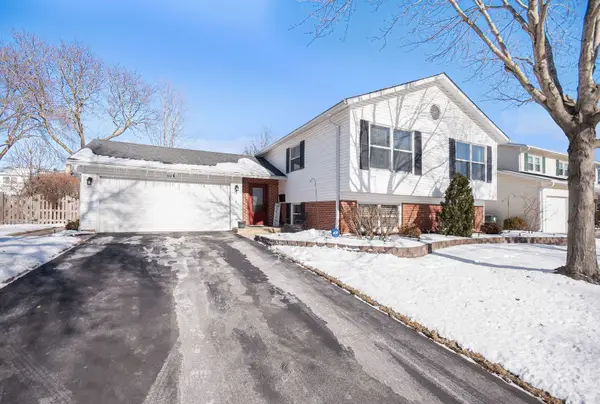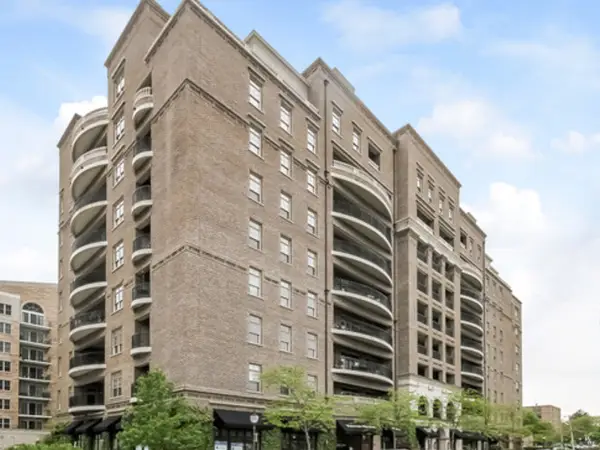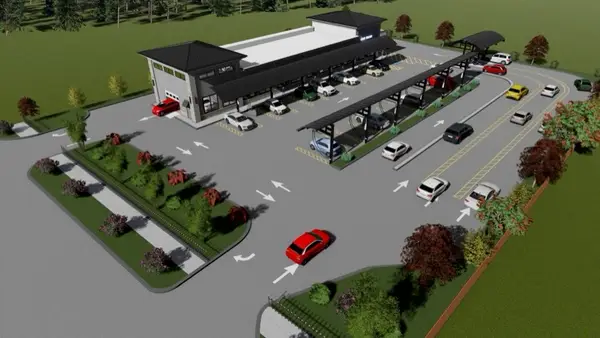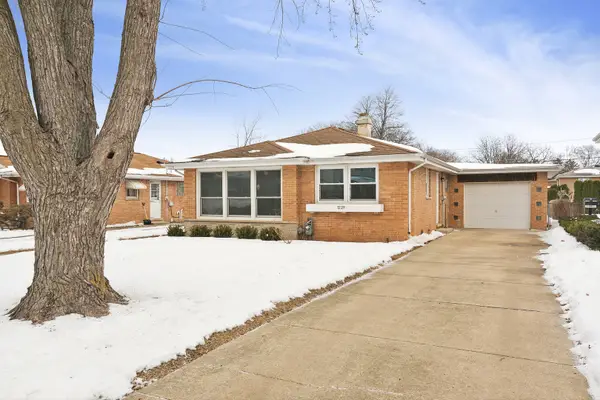751 S Dwyer Avenue #F, Arlington Heights, IL 60005
Local realty services provided by:Better Homes and Gardens Real Estate Star Homes
751 S Dwyer Avenue #F,Arlington Heights, IL 60005
$224,900
- 2 Beds
- 1 Baths
- 1,000 sq. ft.
- Condominium
- Active
Listed by: lori rowe
Office: coldwell banker realty
MLS#:12470946
Source:MLSNI
Price summary
- Price:$224,900
- Price per sq. ft.:$224.9
- Monthly HOA dues:$435
About this home
Charming top floor condo with gorgeous views of Sunset Meadows Park is ready for a new owner! Beautifully updated 2 BR, 1 BA condo with a prime corner location. Spacious living areas feature fresh paint throughout, complemented by modern farmhouse doors and 2" blinds that add a touch of style. The inviting living room is anchored by a cozy fireplace, perfect for relaxing or entertaining. Eat-in kitchen features custom maple cabinetry with brushed nickel hardware, stainless steel appliances, subway tile backsplash, stainless sink with a gooseneck faucet and a wood laminate floor adding warmth and character to this well-designed space. The updated bathroom showcases a clean, modern aesthetic with a white Shaker vanity, quartz top and a three-part medicine cabinet. Brushed nickel fixtures and stone -finish tile flooring enhance the contemporary look. Generous closet space, including a deep hall closet with custom built-ins, provides ample storage for all your needs. Slider access leads to an expansive balcony, surrounded by mature trees for ultimate relaxation and outdoor enjoyment. This unit also includes an adjacent private storage room. Additional features: 2 exterior parking spaces, convenient laundry facilities and an HOA fee that covers both heat and water. Located within minutes to schools and parks plus countless shopping and dining options. More than a condo; it's a place to call home! This unit can be rented - see Additional Info for details.
Contact an agent
Home facts
- Year built:1980
- Listing ID #:12470946
- Added:119 day(s) ago
- Updated:February 12, 2026 at 02:28 PM
Rooms and interior
- Bedrooms:2
- Total bathrooms:1
- Full bathrooms:1
- Living area:1,000 sq. ft.
Heating and cooling
- Heating:Baseboard
Structure and exterior
- Roof:Asphalt
- Year built:1980
- Building area:1,000 sq. ft.
Schools
- High school:Rolling Meadows High School
- Middle school:South Middle School
- Elementary school:Westgate Elementary School
Utilities
- Water:Public
- Sewer:Public Sewer
Finances and disclosures
- Price:$224,900
- Price per sq. ft.:$224.9
- Tax amount:$3,230 (2023)
New listings near 751 S Dwyer Avenue #F
- New
 $275,000Active2 beds 2 baths1,100 sq. ft.
$275,000Active2 beds 2 baths1,100 sq. ft.2411 N Kennicott Drive #2B, Arlington Heights, IL 60004
MLS# 12566577Listed by: COMPASS - New
 $249,900Active1 beds 1 baths1,200 sq. ft.
$249,900Active1 beds 1 baths1,200 sq. ft.3451 N Carriageway Drive #305, Arlington Heights, IL 60004
MLS# 12534582Listed by: COMPASS - New
 $550,000Active4 beds 2 baths1,232 sq. ft.
$550,000Active4 beds 2 baths1,232 sq. ft.Address Withheld By Seller, Arlington Heights, IL 60004
MLS# 12559801Listed by: BERKSHIRE HATHAWAY HOMESERVICES STARCK REAL ESTATE - Open Sun, 11am to 1pmNew
 $425,000Active1 beds 1 baths1,100 sq. ft.
$425,000Active1 beds 1 baths1,100 sq. ft.151 W Wing Street #601, Arlington Heights, IL 60005
MLS# 12564709Listed by: KELLER WILLIAMS SUCCESS REALTY - New
 $2,175,000Active0 Acres
$2,175,000Active0 Acres1007 E Palatine Road, Arlington Heights, IL 60004
MLS# 12566025Listed by: SB REAL ESTATE GROUP, PLLC - Open Sun, 12 to 2pmNew
 $285,000Active3 beds 2 baths1,286 sq. ft.
$285,000Active3 beds 2 baths1,286 sq. ft.527 W Eastman Street #2C, Arlington Heights, IL 60005
MLS# 12561422Listed by: REDFIN CORPORATION  $875,000Pending2 beds 3 baths2,600 sq. ft.
$875,000Pending2 beds 3 baths2,600 sq. ft.Address Withheld By Seller, Arlington Heights, IL 60005
MLS# 12561439Listed by: KELLER WILLIAMS SUCCESS REALTY- Open Sat, 12 to 2pmNew
 $419,000Active3 beds 3 baths1,650 sq. ft.
$419,000Active3 beds 3 baths1,650 sq. ft.2654 S Embers Lane S #A, Arlington Heights, IL 60005
MLS# 12546546Listed by: @PROPERTIES CHRISTIES INTERNATIONAL REAL ESTATE - New
 $519,900Active3 beds 3 baths2,070 sq. ft.
$519,900Active3 beds 3 baths2,070 sq. ft.2011 E Robinhood Lane, Arlington Heights, IL 60004
MLS# 12553975Listed by: @PROPERTIES CHRISTIES INTERNATIONAL REAL ESTATE  $409,900Pending3 beds 2 baths1,135 sq. ft.
$409,900Pending3 beds 2 baths1,135 sq. ft.1229 S Haddow Avenue, Arlington Heights, IL 60005
MLS# 12563045Listed by: BAIRD & WARNER

