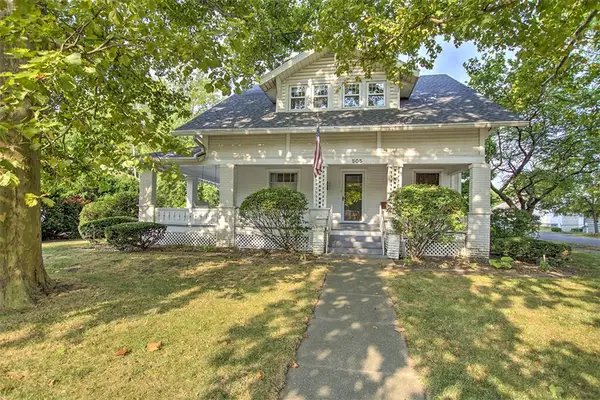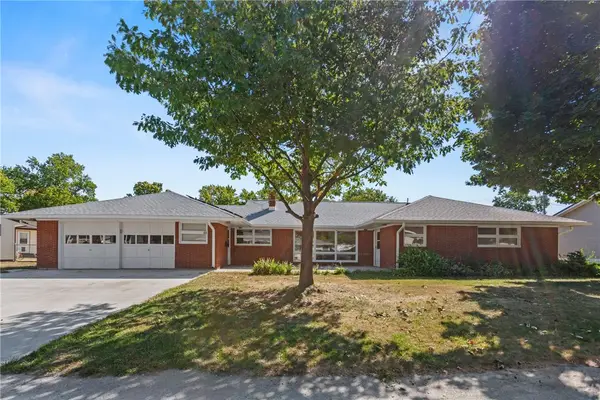411 Crestwood Drive, Arthur, IL 61911
Local realty services provided by:Better Homes and Gardens Real Estate Connections
Listed by:jennifer mcclellan
Office:keller williams-trec
MLS#:12485582
Source:MLSNI
Price summary
- Price:$280,000
- Price per sq. ft.:$92.9
About this home
This impressive home offers over 3,000 square feet of living space on a shaded double lot, complete with a patio and upper deck for outdoor enjoyment. Inside, you'll find 3 bedrooms and 2.5 baths, along with a large office with built-ins that could serve as a fourth bedroom. The completely updated kitchen is a showstopper, featuring quartz countertops, soft-close cabinets and drawers, a deep pantry, and a massive island that opens to both formal and casual living spaces. The home also includes a sitting room, a huge family/dining room, laundry room, and two wood-burning fireplaces. Vaulted ceilings enhance two of the bedrooms, while the spacious primary suite offers two closets, including a walk-in. Beautiful hardwood flooring runs throughout, paired with abundant storage to meet every need. Recent updates provide peace of mind, with a roof replaced in 2021, HVAC in 2023, and a radon mitigation system installed. With its thoughtful updates, flexible spaces, and inviting outdoor areas, this home is designed for both comfortable everyday living and memorable gatherings.
Contact an agent
Home facts
- Year built:1967
- Listing ID #:12485582
- Added:9 day(s) ago
- Updated:October 25, 2025 at 08:42 AM
Rooms and interior
- Bedrooms:3
- Total bathrooms:3
- Full bathrooms:2
- Half bathrooms:1
- Living area:3,014 sq. ft.
Heating and cooling
- Cooling:Central Air
- Heating:Electric, Natural Gas
Structure and exterior
- Roof:Asphalt
- Year built:1967
- Building area:3,014 sq. ft.
Schools
- High school:Arthur High School
- Middle school:Arthur Junior High School
- Elementary school:Arthur Elementary School
Utilities
- Water:Public
- Sewer:Public Sewer
Finances and disclosures
- Price:$280,000
- Price per sq. ft.:$92.9
- Tax amount:$4,894 (2024)


