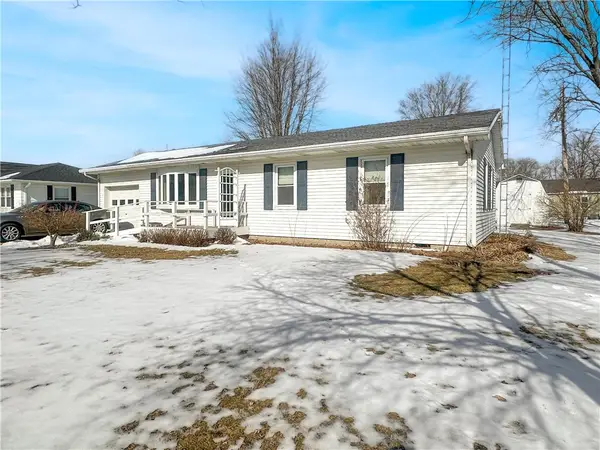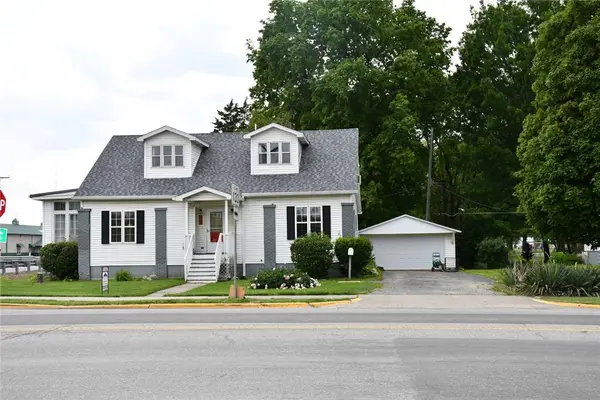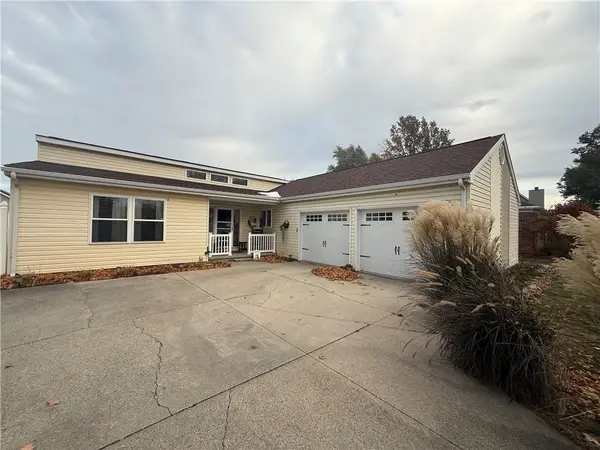623 W Parkview Drive, Arthur, IL 61911
Local realty services provided by:Better Homes and Gardens Real Estate Service First
623 W Parkview Drive,Arthur, IL 61911
$205,000
- 3 Beds
- 2 Baths
- 1,632 sq. ft.
- Single family
- Pending
Listed by: sarah kitchen
Office: westfork auction & real estate, llc.
MLS#:6256204
Source:IL_CIBOR
Price summary
- Price:$205,000
- Price per sq. ft.:$125.61
About this home
This well maintained 3-bedroom, 2-bath ranch home combines classic style with thoughtful updates. The remodeled kitchen features modern finishes and flows easily into the spacious living area with hardwood flooring. The three bedrooms are a great size each with ample closet space. The new roof installed in 2024 provides peace of mind, while the insulated single-car garage and handy backyard shed add functionality and storage.The backyard is fenced and has an established garden along with a beautifully designed paving stone patio that creates a welcoming outdoor living space for entertaining or unwinding. All around the home you will find established landscaping and mature trees for undeniable curb appeal. This home is move-in ready and is a wonderful opportunity for those seeking comfort, convenience, and lasting value. Located in a quiet neighborhood near Arthur High School, this home is in a highly desirable location and won't last long! Call to schedule your private showing today!
Contact an agent
Home facts
- Year built:1951
- Listing ID #:6256204
- Added:86 day(s) ago
- Updated:December 18, 2025 at 11:29 AM
Rooms and interior
- Bedrooms:3
- Total bathrooms:2
- Full bathrooms:2
- Living area:1,632 sq. ft.
Heating and cooling
- Cooling:Central Air
- Heating:Electric
Structure and exterior
- Year built:1951
- Building area:1,632 sq. ft.
- Lot area:0.26 Acres
Utilities
- Water:Public
- Sewer:Public Sewer
Finances and disclosures
- Price:$205,000
- Price per sq. ft.:$125.61
- Tax amount:$3,383 (2024)
New listings near 623 W Parkview Drive
- New
 $135,000Active3 beds 1 baths1,032 sq. ft.
$135,000Active3 beds 1 baths1,032 sq. ft.816 E Washington Street, Arthur, IL 61911
MLS# 6257087Listed by: CENTURY 21 KIMA PROPERTIES - New
 $149,995Active3 beds 2 baths1,568 sq. ft.
$149,995Active3 beds 2 baths1,568 sq. ft.310 S Cedar Street, Arthur, IL 61911
MLS# 6257051Listed by: PREMIER REALTORS  $179,900Pending3 beds 3 baths2,522 sq. ft.
$179,900Pending3 beds 3 baths2,522 sq. ft.531 S Vine Street, Arthur, IL 61911
MLS# 6256238Listed by: WESTFORK AUCTION & REAL ESTATE, LLC $260,199Active3 beds 2 baths1,635 sq. ft.
$260,199Active3 beds 2 baths1,635 sq. ft.105 Surrey Lane, Arthur, IL 61911
MLS# 6256125Listed by: MAIN PLACE REAL ESTATE

