1059 Scarlet Oak Circle, Aurora, IL 60506
Local realty services provided by:Better Homes and Gardens Real Estate Connections
1059 Scarlet Oak Circle,Aurora, IL 60506
$349,000
- 3 Beds
- 2 Baths
- 1,586 sq. ft.
- Single family
- Active
Listed by:lucia demidetchi
Office:xhomes realty inc
MLS#:12456363
Source:MLSNI
Price summary
- Price:$349,000
- Price per sq. ft.:$220.05
- Monthly HOA dues:$10.83
About this home
Welcome to one the best home in the popular Golden Oaks subdivision. Two story beautiful home, nicely decorated and with many updates! Large living and dining rooms are great entertaining spaces! Kitchen with isle, floor replaced in 2024, granite counter tops and all replaced appliances in 2022. Great size family room with stone fireplace is open to the kitchen! Recessed ceiling lights(2025). Upstairs find three bedrooms and a beautifully updated full bath. Master bedroom with walk in closet, convenient second floor laundry. This home is filled with abundance of natural light. Smart door knob (2024), garage painted (2025) with smart opener, carpet replaced (2022). Large fully fenced backyard has a lovely expensive deck and gazebo (2022) great for outside enjoyment! Close to interstates, Chicago Premium Outlets, dining and shopping! Opportunities like this don't come often on the market - make it yours! Your New beginning can start with this cute Home! Step inside, fall in love, make it yours!
Contact an agent
Home facts
- Year built:1991
- Listing ID #:12456363
- Added:5 day(s) ago
- Updated:September 01, 2025 at 02:47 PM
Rooms and interior
- Bedrooms:3
- Total bathrooms:2
- Full bathrooms:1
- Half bathrooms:1
- Living area:1,586 sq. ft.
Heating and cooling
- Cooling:Central Air
- Heating:Forced Air, Natural Gas
Structure and exterior
- Roof:Asphalt
- Year built:1991
- Building area:1,586 sq. ft.
- Lot area:0.24 Acres
Schools
- High school:West Aurora High School
- Middle school:Jewel Middle School
- Elementary school:Smith Elementary School
Utilities
- Water:Public
- Sewer:Public Sewer
Finances and disclosures
- Price:$349,000
- Price per sq. ft.:$220.05
- Tax amount:$6,310 (2024)
New listings near 1059 Scarlet Oak Circle
- New
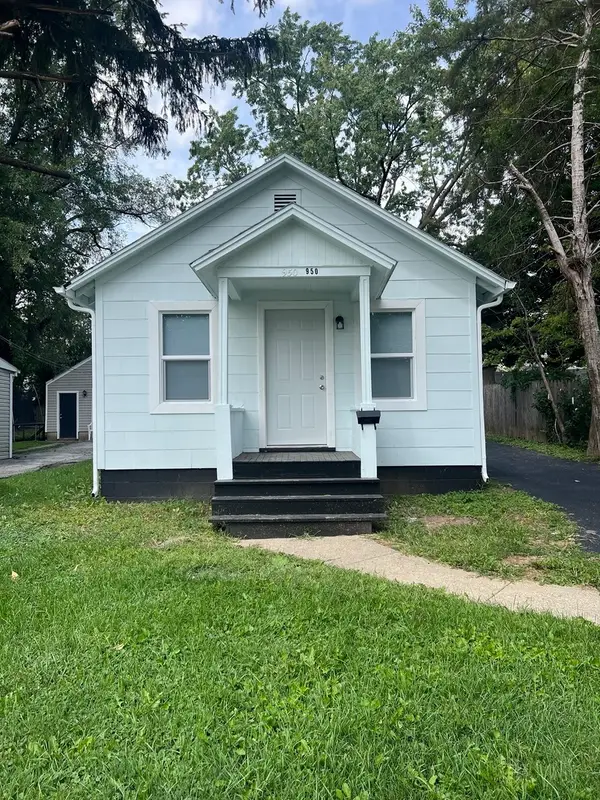 $175,000Active1 beds 1 baths700 sq. ft.
$175,000Active1 beds 1 baths700 sq. ft.950 Harriet Avenue, Aurora, IL 60505
MLS# 12459147Listed by: CENTURY 21 CIRCLE - New
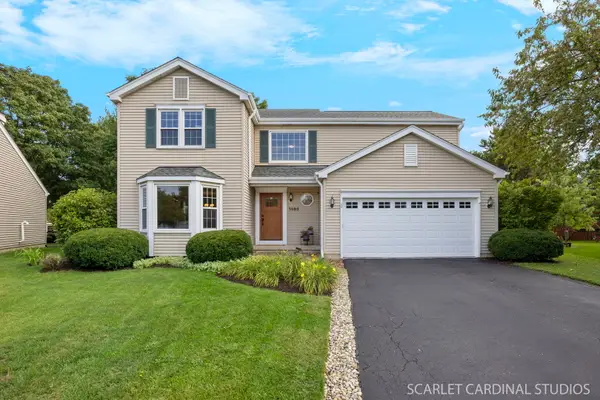 $465,000Active3 beds 3 baths2,162 sq. ft.
$465,000Active3 beds 3 baths2,162 sq. ft.3080 Sandalwood Court, Aurora, IL 60504
MLS# 12458645Listed by: HOMESMART REALTY GROUP - New
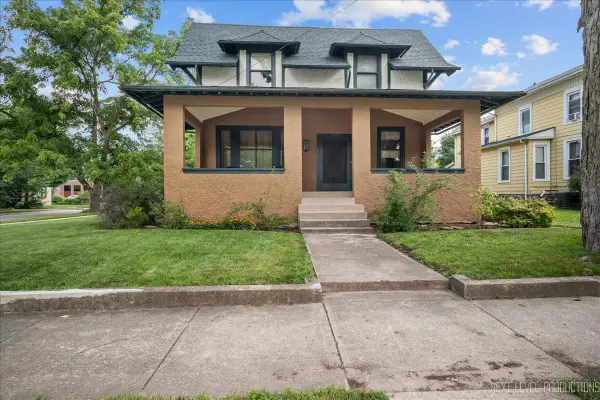 $425,000Active4 beds 2 baths2,640 sq. ft.
$425,000Active4 beds 2 baths2,640 sq. ft.523 W Downer Place, Aurora, IL 60506
MLS# 12457057Listed by: PILMER REAL ESTATE, INC - New
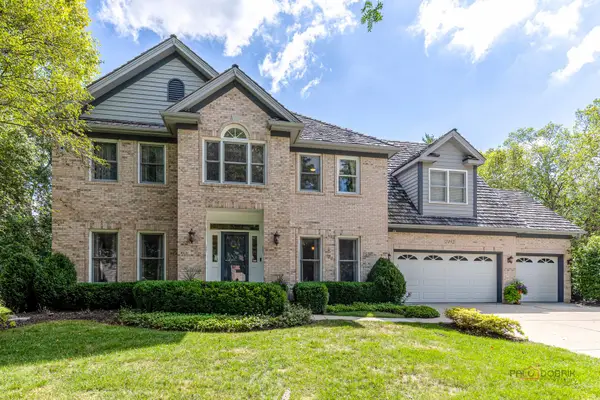 $869,900Active4 beds 4 baths3,240 sq. ft.
$869,900Active4 beds 4 baths3,240 sq. ft.2492 Wentworth Lane, Aurora, IL 60502
MLS# 12453263Listed by: RE/MAX TOP PERFORMERS - New
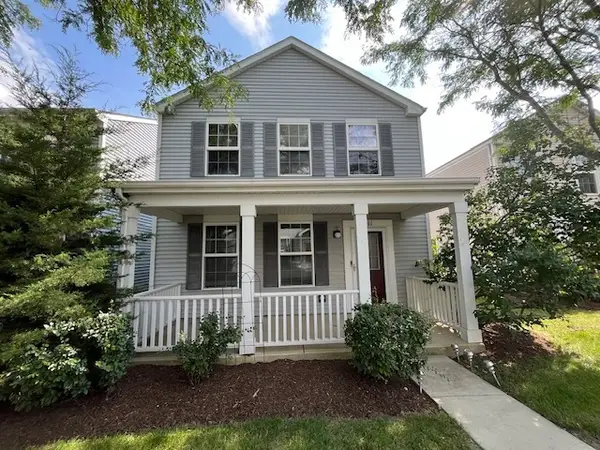 $279,900Active3 beds 3 baths1,706 sq. ft.
$279,900Active3 beds 3 baths1,706 sq. ft.811 Serendipity Drive, Aurora, IL 60504
MLS# 12458867Listed by: GRANDVIEW REALTY LLC - New
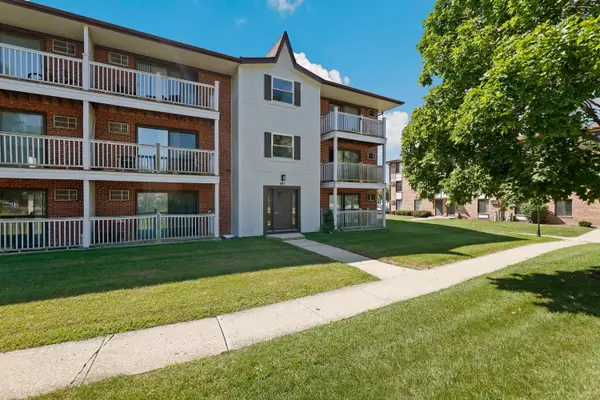 $174,900Active2 beds 2 baths890 sq. ft.
$174,900Active2 beds 2 baths890 sq. ft.291 Gregory Street #18, Aurora, IL 60504
MLS# 12456017Listed by: REDFIN CORPORATION - New
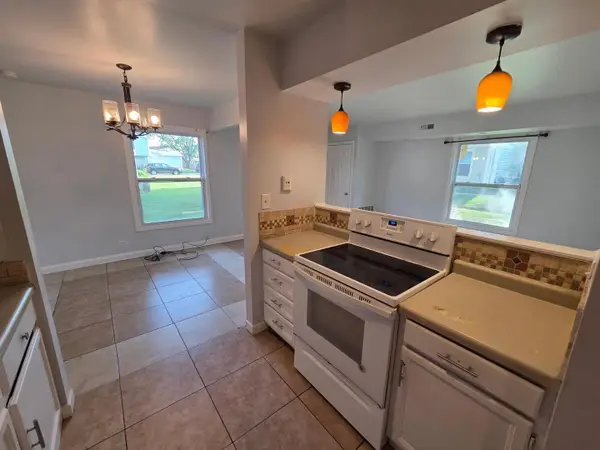 $215,000Active2 beds 1 baths968 sq. ft.
$215,000Active2 beds 1 baths968 sq. ft.1389 S Glen Circle #D, Aurora, IL 60506
MLS# 12456130Listed by: GREATWAYS REALTY INC - New
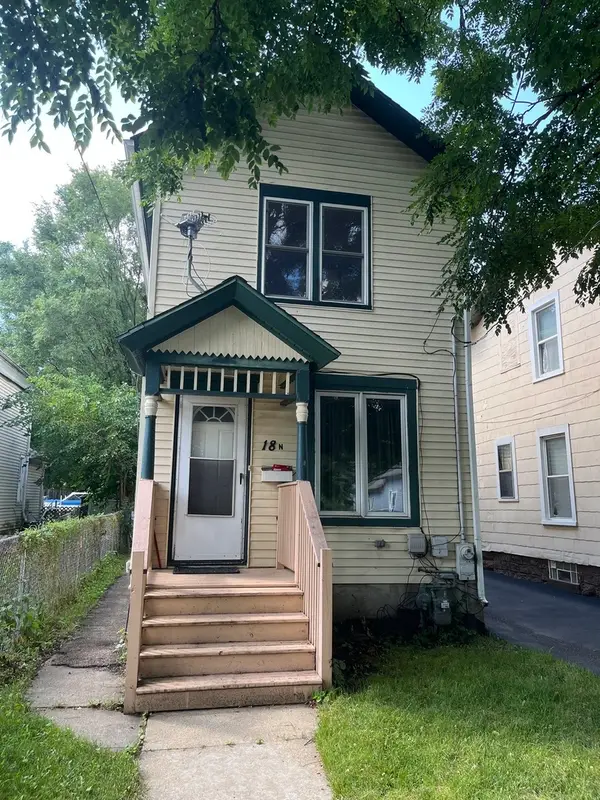 Listed by BHGRE$214,900Active3 beds 1 baths1,088 sq. ft.
Listed by BHGRE$214,900Active3 beds 1 baths1,088 sq. ft.18 N West Street, Aurora, IL 60505
MLS# 12458644Listed by: RESULTS REALTY ERA POWERED - New
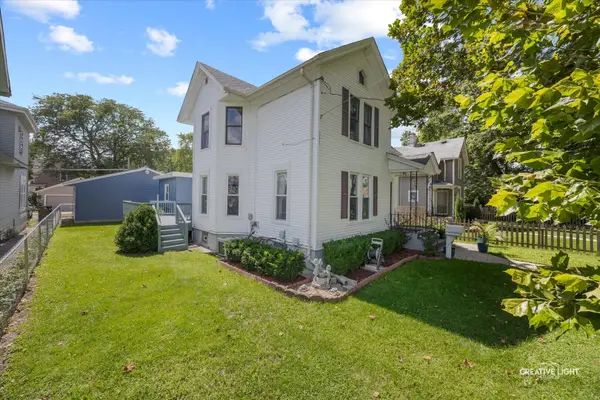 $374,900Active7 beds 2 baths3,256 sq. ft.
$374,900Active7 beds 2 baths3,256 sq. ft.417 Marion Avenue, Aurora, IL 60505
MLS# 12456200Listed by: PORCAYO & ASSOCIATES REALTY - New
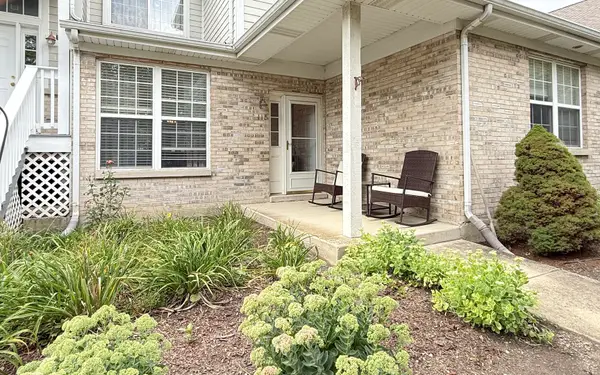 $280,000Active2 beds 2 baths1,332 sq. ft.
$280,000Active2 beds 2 baths1,332 sq. ft.115 Hillwood Place #115, Aurora, IL 60506
MLS# 12457494Listed by: CM REALTORS
