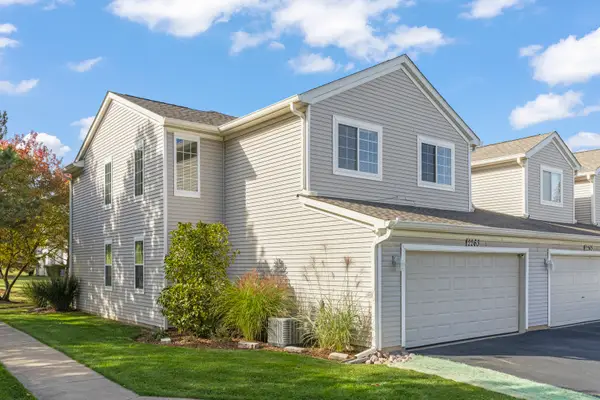1419 Mcclure Road #1419, Aurora, IL 60505
Local realty services provided by:Better Homes and Gardens Real Estate Star Homes
1419 Mcclure Road #1419,Aurora, IL 60505
$214,900
- 2 Beds
- 2 Baths
- 1,154 sq. ft.
- Condominium
- Pending
Listed by: kimberly carlson, rich durante
Office: durante & rich real estate
MLS#:12480563
Source:MLSNI
Price summary
- Price:$214,900
- Price per sq. ft.:$186.22
- Monthly HOA dues:$282
About this home
Welcome home to this nicely updated home in the highly desirable Prairie Point of Aurora! Park your car in your own garage and enter your home through your private entryway. Enjoy an open floor plan with vaulted ceilings and lots of natural light in this end unit. The kitchen overlooking the family room was recently updated with stainless steel appliances, and large pantry. Follow the hallway down to the guest bedroom and over-sized master suite complete with large walk-in closet and private master bath. The second bedroom also has a large walk-in closet. A sliding door off the living room leads to your private balcony overlooking a scenic green space access to an extra storage locker. Appliances and carpet are four years old. Includes an in-unit laundry, and conveniently located less than a mile from the Illinois Prairie Path, restaurants, Aurora Outlet Mall and I-88. Owner can rent.
Contact an agent
Home facts
- Year built:2004
- Listing ID #:12480563
- Added:49 day(s) ago
- Updated:November 15, 2025 at 09:25 AM
Rooms and interior
- Bedrooms:2
- Total bathrooms:2
- Full bathrooms:2
- Living area:1,154 sq. ft.
Heating and cooling
- Heating:Electric
Structure and exterior
- Roof:Asphalt
- Year built:2004
- Building area:1,154 sq. ft.
Schools
- High school:East High School
- Middle school:C F Simmons Middle School
- Elementary school:Mabel Odonnell Elementary School
Utilities
- Water:Public
- Sewer:Public Sewer
Finances and disclosures
- Price:$214,900
- Price per sq. ft.:$186.22
- Tax amount:$3,233 (2023)
New listings near 1419 Mcclure Road #1419
- New
 $255,000Active3 beds 1 baths1,232 sq. ft.
$255,000Active3 beds 1 baths1,232 sq. ft.324 Rosewood Avenue, Aurora, IL 60505
MLS# 12516612Listed by: KELLER WILLIAMS INFINITY - New
 $245,000Active3 beds 1 baths1,232 sq. ft.
$245,000Active3 beds 1 baths1,232 sq. ft.328 Rosewood Avenue, Aurora, IL 60505
MLS# 12516619Listed by: KELLER WILLIAMS INFINITY - New
 $280,000Active3 beds 1 baths1,399 sq. ft.
$280,000Active3 beds 1 baths1,399 sq. ft.1141 Homer Avenue, Aurora, IL 60505
MLS# 12517681Listed by: MBC REALTY & INSURANCE GROUP I - Open Sun, 10am to 12pmNew
 $234,000Active2 beds 2 baths1,380 sq. ft.
$234,000Active2 beds 2 baths1,380 sq. ft.859 Symphony Drive, Aurora, IL 60504
MLS# 12518243Listed by: COLDWELL BANKER REALTY - New
 $579,900Active5 beds 3 baths3,156 sq. ft.
$579,900Active5 beds 3 baths3,156 sq. ft.3467 Charlemaine Drive, Aurora, IL 60504
MLS# 12514692Listed by: O'NEIL PROPERTY GROUP, LLC - New
 $170,000Active2 beds 1 baths813 sq. ft.
$170,000Active2 beds 1 baths813 sq. ft.376 Echo Lane #1, Aurora, IL 60504
MLS# 12517112Listed by: LEGACY PROPERTIES, A SARAH LEONARD COMPANY, LLC - Open Sat, 12 to 2pmNew
 $849,900Active4 beds 4 baths2,934 sq. ft.
$849,900Active4 beds 4 baths2,934 sq. ft.Address Withheld By Seller, Aurora, IL 60502
MLS# 12460837Listed by: HOMESMART CONNECT LLC - Open Sun, 11am to 1pmNew
 $339,900Active3 beds 3 baths1,658 sq. ft.
$339,900Active3 beds 3 baths1,658 sq. ft.2263 Reflections Drive, Aurora, IL 60502
MLS# 12503968Listed by: @PROPERTIES CHRISTIES INTERNATIONAL REAL ESTATE - New
 $79,000Active0 Acres
$79,000Active0 Acres440 Woodlyn Drive, Aurora, IL 60505
MLS# 12509509Listed by: KETTLEY & CO. INC. - YORKVILLE - New
 $140,000Active2 beds 1 baths850 sq. ft.
$140,000Active2 beds 1 baths850 sq. ft.833 N Randall Road #C4, Aurora, IL 60506
MLS# 12517414Listed by: KETTLEY & CO. INC. - YORKVILLE
