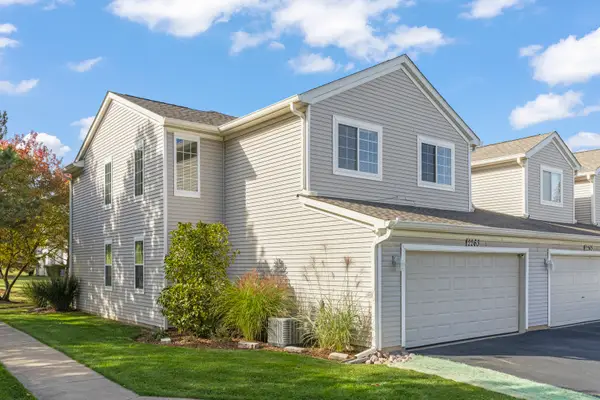1477 Golden Oaks Parkway, Aurora, IL 60506
Local realty services provided by:Better Homes and Gardens Real Estate Star Homes
1477 Golden Oaks Parkway,Aurora, IL 60506
$368,000
- 3 Beds
- 3 Baths
- 1,944 sq. ft.
- Single family
- Active
Listed by: omar lopez
Office: a.p. realty group, inc.
MLS#:12344553
Source:MLSNI
Price summary
- Price:$368,000
- Price per sq. ft.:$189.3
- Monthly HOA dues:$10.42
About this home
Nothing to do but move right in! This 3 bed, 2.1 bath home offers 1,944 sq ft of living space with brand new exterior siding (replaced 2024) and leased solar panels (new owner to assume lease). Features include a two-story entry, large living and family rooms, and a spacious kitchen with table space plus a separate dining room. The huge sunroom overlooks the backyard-perfect for relaxing or entertaining. The primary suite boasts vaulted ceilings, a walk-in closet, and a luxury bath with soaking tub, separate shower, and dual vanity. Additional highlights include a full unfinished basement, 2-car attached garage, new flooring in the family room, updated light fixtures, white trim and doors throughout, and a newly painted home throughout. Enjoy the fully fenced yard, a lawn sprinkler system to keep the yard looking its best, and smart home features including a security system, smart thermostat, and Ring doorbell for added comfort and peace of mind.
Contact an agent
Home facts
- Year built:1991
- Listing ID #:12344553
- Added:205 day(s) ago
- Updated:November 15, 2025 at 12:06 PM
Rooms and interior
- Bedrooms:3
- Total bathrooms:3
- Full bathrooms:2
- Half bathrooms:1
- Living area:1,944 sq. ft.
Heating and cooling
- Cooling:Central Air
- Heating:Forced Air, Natural Gas
Structure and exterior
- Roof:Asphalt
- Year built:1991
- Building area:1,944 sq. ft.
Schools
- High school:West Aurora High School
- Middle school:Herget Middle School
- Elementary school:Smith Elementary School
Utilities
- Water:Public
- Sewer:Public Sewer
Finances and disclosures
- Price:$368,000
- Price per sq. ft.:$189.3
- Tax amount:$8,144 (2023)
New listings near 1477 Golden Oaks Parkway
- New
 $255,000Active3 beds 1 baths1,232 sq. ft.
$255,000Active3 beds 1 baths1,232 sq. ft.324 Rosewood Avenue, Aurora, IL 60505
MLS# 12516612Listed by: KELLER WILLIAMS INFINITY - New
 $245,000Active3 beds 1 baths1,232 sq. ft.
$245,000Active3 beds 1 baths1,232 sq. ft.328 Rosewood Avenue, Aurora, IL 60505
MLS# 12516619Listed by: KELLER WILLIAMS INFINITY - New
 $280,000Active3 beds 1 baths1,399 sq. ft.
$280,000Active3 beds 1 baths1,399 sq. ft.1141 Homer Avenue, Aurora, IL 60505
MLS# 12517681Listed by: MBC REALTY & INSURANCE GROUP I - Open Sun, 10am to 12pmNew
 $234,000Active2 beds 2 baths1,380 sq. ft.
$234,000Active2 beds 2 baths1,380 sq. ft.859 Symphony Drive, Aurora, IL 60504
MLS# 12518243Listed by: COLDWELL BANKER REALTY - New
 $579,900Active5 beds 3 baths3,156 sq. ft.
$579,900Active5 beds 3 baths3,156 sq. ft.3467 Charlemaine Drive, Aurora, IL 60504
MLS# 12514692Listed by: O'NEIL PROPERTY GROUP, LLC - New
 $170,000Active2 beds 1 baths813 sq. ft.
$170,000Active2 beds 1 baths813 sq. ft.376 Echo Lane #1, Aurora, IL 60504
MLS# 12517112Listed by: LEGACY PROPERTIES, A SARAH LEONARD COMPANY, LLC - Open Sat, 12 to 2pmNew
 $849,900Active4 beds 4 baths2,934 sq. ft.
$849,900Active4 beds 4 baths2,934 sq. ft.Address Withheld By Seller, Aurora, IL 60502
MLS# 12460837Listed by: HOMESMART CONNECT LLC - Open Sun, 11am to 1pmNew
 $339,900Active3 beds 3 baths1,658 sq. ft.
$339,900Active3 beds 3 baths1,658 sq. ft.2263 Reflections Drive, Aurora, IL 60502
MLS# 12503968Listed by: @PROPERTIES CHRISTIES INTERNATIONAL REAL ESTATE - New
 $79,000Active0 Acres
$79,000Active0 Acres440 Woodlyn Drive, Aurora, IL 60505
MLS# 12509509Listed by: KETTLEY & CO. INC. - YORKVILLE - New
 $140,000Active2 beds 1 baths850 sq. ft.
$140,000Active2 beds 1 baths850 sq. ft.833 N Randall Road #C4, Aurora, IL 60506
MLS# 12517414Listed by: KETTLEY & CO. INC. - YORKVILLE
