1580 Sycamore Lane, Aurora, IL 60504
Local realty services provided by:Better Homes and Gardens Real Estate Star Homes
1580 Sycamore Lane,Aurora, IL 60504
$335,000
- 3 Beds
- 2 Baths
- 1,760 sq. ft.
- Single family
- Pending
Listed by:c joy hastings
Office:john greene, realtor
MLS#:12474668
Source:MLSNI
Price summary
- Price:$335,000
- Price per sq. ft.:$190.34
About this home
All the UN-FUN is DONE! | Bring Your Decorating Ideas & Make this One Your Own | Award Winning Indian Prairie School District 204 | 3 Beds & 1.1 Baths | Large Traditional Living Room Open to Formal Dining Room | Eat In Kitchen w Newer Appliances - Refrigerator 2024, Range 2023, Dishwasher July 2022 | Exposed Brick Wall in Family Room Incorporates Wood Burning Fireplace w Heatilator System to Circulate Heat Effectively | Master Suite w Walk-in Closet, a Separate Sink & Access to Full Bath | 2 Additional Bedrooms Upstairs w Ceiling Fans, 1 w Walk-in Closet | Fully Fenced Back Yard Featuring Cement Patio & Room to Play or Relax | Unfinished Basement Houses MayTag Washer & Dryer w A Laundry Sink & Partially Completed Storage Closet & Lots of Space To Use for Play Space, Home Gym, Storage, Whatever You Need! | Concrete Driveway & Front Landscaping 2021 | Gutter Guards & Exterior Painted 2023 | HVAC New in Dec 2017 | Roof 2020 | Water Heater New in May 2021 | All Windows Replaced 2000 (Not Original!) | Insulation Upgraded & Baffles Added 2004 | Sump Pump 2025 w Battery Back-up & Gutters on the North Side of the Home Tied into the City Storm Drains in Conjunction w the City | This Has Been HOME for 39 Years & Meticulously Maintained but Selling AS-IS | No HOA | See Feature Sheet for Additional Information & Dates | There's Not Another Home w These Features in 204 for This Low A Price! It's Time to Invest In Your Future
Contact an agent
Home facts
- Year built:1978
- Listing ID #:12474668
- Added:1 day(s) ago
- Updated:October 28, 2025 at 07:44 AM
Rooms and interior
- Bedrooms:3
- Total bathrooms:2
- Full bathrooms:1
- Half bathrooms:1
- Living area:1,760 sq. ft.
Heating and cooling
- Cooling:Central Air
- Heating:Forced Air, Natural Gas
Structure and exterior
- Roof:Asphalt
- Year built:1978
- Building area:1,760 sq. ft.
- Lot area:0.17 Acres
Schools
- High school:Waubonsie Valley High School
- Middle school:Fischer Middle School
- Elementary school:Gombert Elementary School
Utilities
- Water:Public
- Sewer:Public Sewer
Finances and disclosures
- Price:$335,000
- Price per sq. ft.:$190.34
- Tax amount:$7,400 (2024)
New listings near 1580 Sycamore Lane
- New
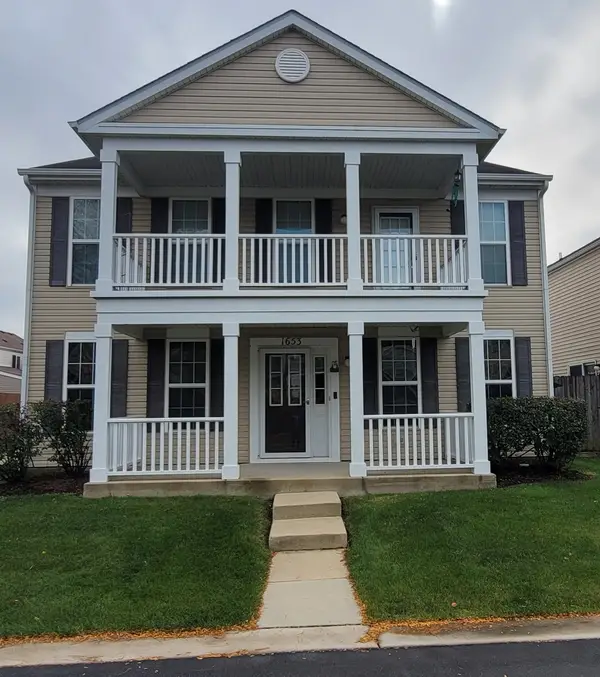 $299,900Active3 beds 3 baths1,728 sq. ft.
$299,900Active3 beds 3 baths1,728 sq. ft.1653 Victoria Park Circle, Aurora, IL 60504
MLS# 12499177Listed by: REAL PEOPLE REALTY - New
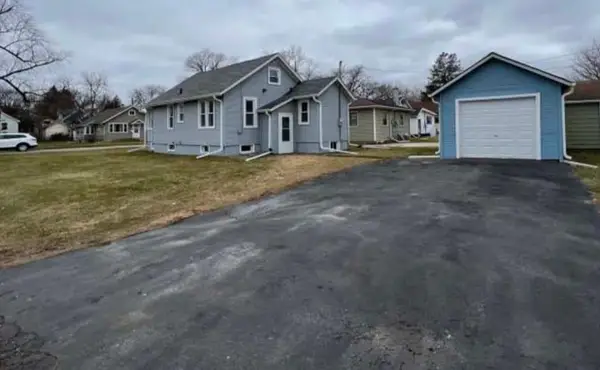 $185,000Active2 beds 1 baths610 sq. ft.
$185,000Active2 beds 1 baths610 sq. ft.809 W Park Avenue, Aurora, IL 60506
MLS# 12505279Listed by: CM REALTORS - New
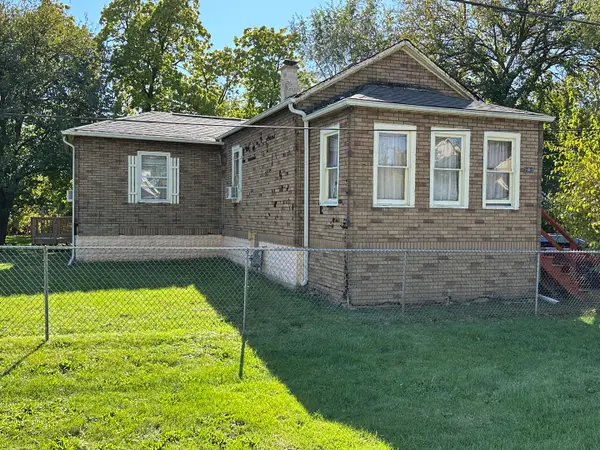 $175,000Active2 beds 2 baths1,400 sq. ft.
$175,000Active2 beds 2 baths1,400 sq. ft.1611 Indian Avenue, Aurora, IL 60505
MLS# 12505043Listed by: ICONIC REAL ESTATE OF ILLINOIS INC - New
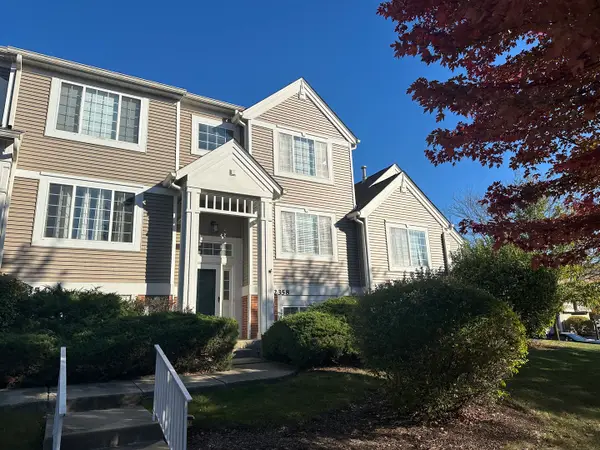 $305,000Active2 beds 3 baths1,396 sq. ft.
$305,000Active2 beds 3 baths1,396 sq. ft.2358 Twilight Drive, Aurora, IL 60503
MLS# 12504376Listed by: GREEN EQUITIES LLC - New
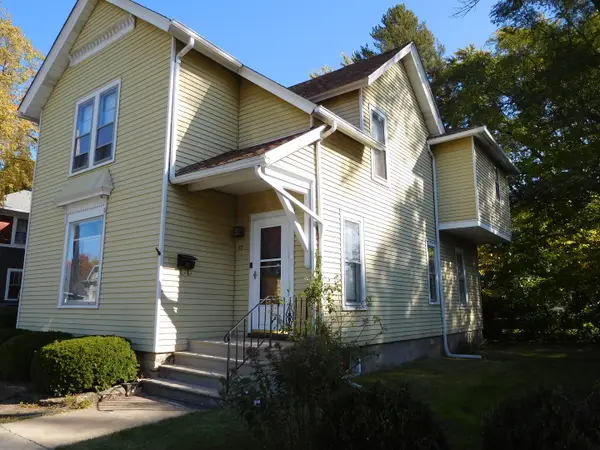 $225,000Active3 beds 2 baths1,630 sq. ft.
$225,000Active3 beds 2 baths1,630 sq. ft.17 Blackhawk Street, Aurora, IL 60506
MLS# 12503671Listed by: PILMER REAL ESTATE, INC - New
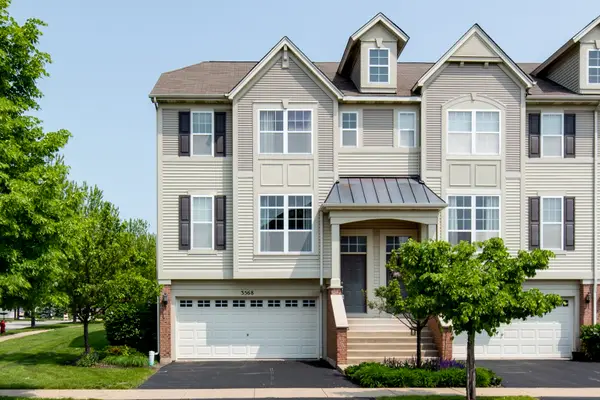 $390,000Active2 beds 3 baths1,864 sq. ft.
$390,000Active2 beds 3 baths1,864 sq. ft.3568 Gabrielle Lane, Aurora, IL 60504
MLS# 12493939Listed by: KELLER WILLIAMS INFINITY - New
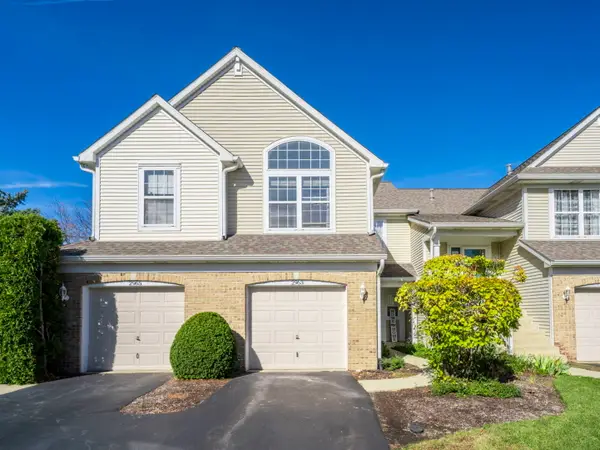 $274,900Active2 beds 3 baths1,408 sq. ft.
$274,900Active2 beds 3 baths1,408 sq. ft.2963 Waters Edge Circle #14-C, Aurora, IL 60504
MLS# 12503607Listed by: COLDWELL BANKER REAL ESTATE GROUP - New
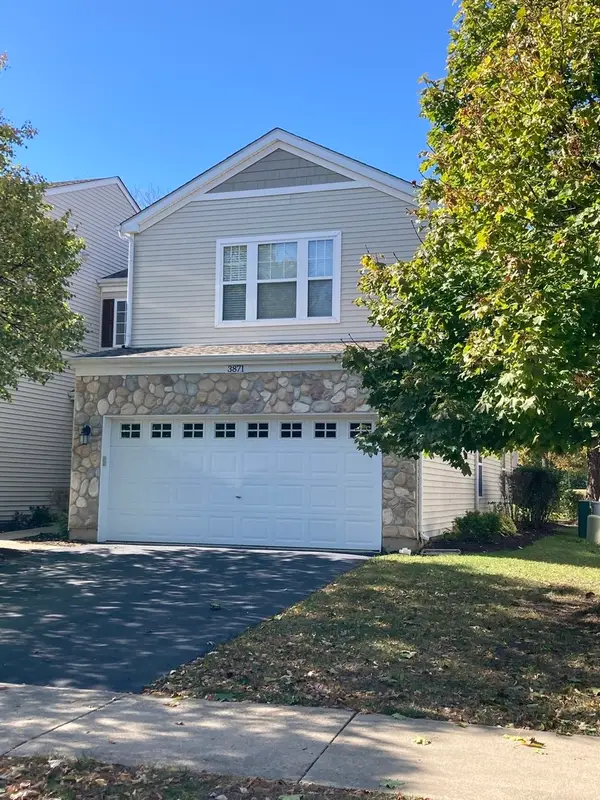 $355,000Active3 beds 3 baths1,461 sq. ft.
$355,000Active3 beds 3 baths1,461 sq. ft.3871 Blackstone Drive, Aurora, IL 60504
MLS# 12504151Listed by: RE/MAX OF NAPERVILLE - New
 $179,900Active3 beds 1 baths1,250 sq. ft.
$179,900Active3 beds 1 baths1,250 sq. ft.1130 S Spencer Street, Aurora, IL 60505
MLS# 12313065Listed by: BERKSHIRE HATHAWAY HOMESERVICES STARCK REAL ESTATE
