1629 Silver Springs Court, Aurora, IL 60504
Local realty services provided by:Better Homes and Gardens Real Estate Connections
1629 Silver Springs Court,Aurora, IL 60504
$389,000
- 3 Beds
- 3 Baths
- 1,699 sq. ft.
- Single family
- Pending
Listed by: jennifer drohan
Office: keller williams infinity
MLS#:12511890
Source:MLSNI
Price summary
- Price:$389,000
- Price per sq. ft.:$228.96
About this home
Be home for the holidays!!!! Your beautifully remodeled home in Four Pointes awaits! Settled in a quiet cul de sac, this home features fresh curb appeal on a huge private lot! The massive back yard features a lovely screened in 3 season room ( with electric ) and your friends will be green with envy over the spacious storage shed with its own garage door and electricity for all your tools and toys!!! Inside you will love the beauty and ease of the maintenance free luxury vinyl flooring throughout! White trim and new white doors!!! The kitchen is a wide open space boasting white cabinets, stainless appliances and granite countertops!! It's such a bright and open space with tons of counter space and excellent storage within the large pantry too! The eat in space is large enough for an expanded table and it overlooks the spacious deck and yard. The living and dining room are connected and can be set up for how you want to live, this could be 1 big great room! The first floor has wonderful storage and an oversized laundry room. Upstairs you will be impressed by the size of the 3 bedrooms, all with excellent closet space and fresh paint, there's literally nothing to do here. The primary bedroom boasts it's own private full bathroom that has just been renovated with new tile in the shower and a new vanity and mirror. The guest bath also has just been beautifully remodeled! Out back the expansive deck is perfect for hosting large gatherings, and enjoy lounging in the screened in gazebo for bug free nights! The huge yard is fenced in. Even the garage has been updated with a gleaming epoxy floor, can lighting, insulation and pull down stairs for easy access to the attic. Location, location, location! Minutes from shopping in Oswego and Aurora and convenient to the Rt. 59 train station. This home checks all the boxes and can be yours now before the holiday season begins! A Ton of updates are done so you don't have to budget for them! 2025 - NEW water heater, NEW flooring on 2nd level and foyer, NEW carpet on the stairs,2 NEW bathroom vanities and NEW tile floor in guest bath, NEW bathtub in the primary bath, shower tile in Primary bath, ALL NEW interior and exterior doors, and NEW closet doors in bedrooms and hall. NEW carpet in gazebo and door, All rooms have been painted. 2023 - Epoxy on garage floor, insulation, and added pull down ladder and electric.
Contact an agent
Home facts
- Year built:1995
- Listing ID #:12511890
- Added:63 day(s) ago
- Updated:January 09, 2026 at 09:42 PM
Rooms and interior
- Bedrooms:3
- Total bathrooms:3
- Full bathrooms:2
- Half bathrooms:1
- Living area:1,699 sq. ft.
Heating and cooling
- Cooling:Central Air
- Heating:Natural Gas
Structure and exterior
- Year built:1995
- Building area:1,699 sq. ft.
Schools
- High school:Oswego East High School
- Middle school:Bednarcik Junior High School
- Elementary school:The Wheatlands Elementary School
Utilities
- Water:Public
- Sewer:Public Sewer
Finances and disclosures
- Price:$389,000
- Price per sq. ft.:$228.96
- Tax amount:$8,852 (2024)
New listings near 1629 Silver Springs Court
- Open Sat, 1 to 3pmNew
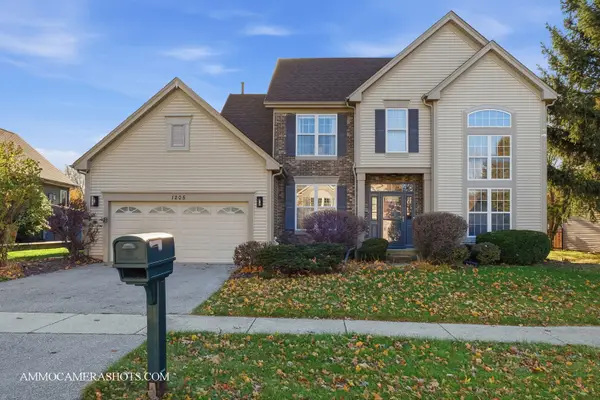 $675,000Active4 beds 3 baths2,535 sq. ft.
$675,000Active4 beds 3 baths2,535 sq. ft.1205 Red Clover Drive, Naperville, IL 60564
MLS# 12521099Listed by: KELLER WILLIAMS INFINITY - New
 $289,000Active3 beds 2 baths1,230 sq. ft.
$289,000Active3 beds 2 baths1,230 sq. ft.950 Spruce Street, Aurora, IL 60506
MLS# 12542996Listed by: FATHOM REALTY IL LLC - New
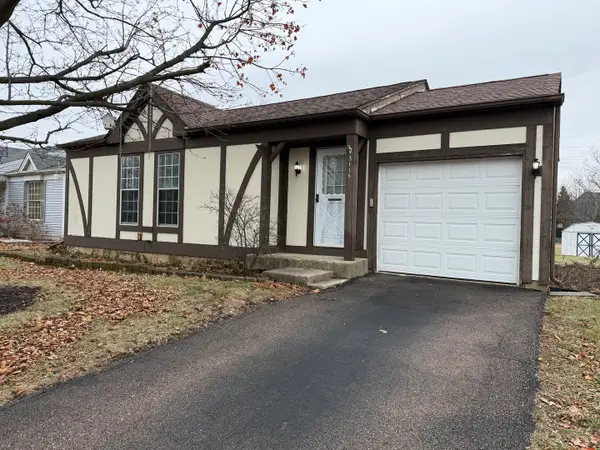 $300,000Active2 beds 1 baths828 sq. ft.
$300,000Active2 beds 1 baths828 sq. ft.3115 Village Green Drive, Aurora, IL 60504
MLS# 12544042Listed by: BAIRD & WARNER - New
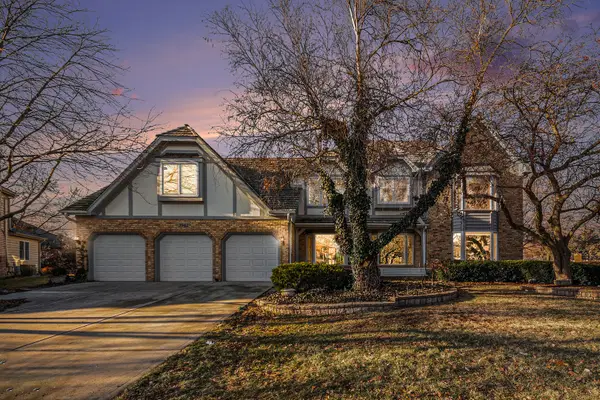 $750,000Active4 beds 3 baths3,490 sq. ft.
$750,000Active4 beds 3 baths3,490 sq. ft.3942 Broadmoor Circle, Naperville, IL 60564
MLS# 12538647Listed by: WHEATLAND REALTY - Open Sat, 1 to 3pmNew
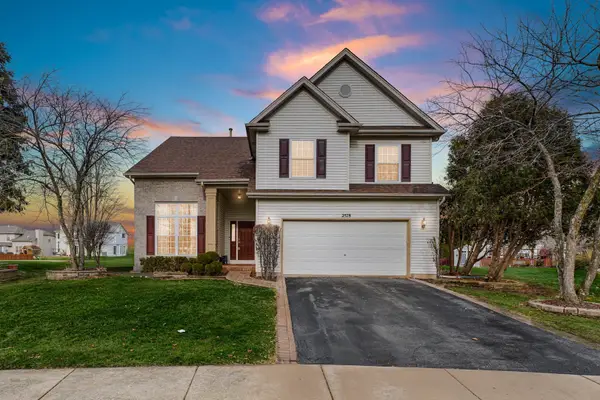 $629,900Active4 beds 3 baths3,493 sq. ft.
$629,900Active4 beds 3 baths3,493 sq. ft.2578 Crestview Drive, Aurora, IL 60502
MLS# 12541948Listed by: KELLER WILLIAMS PREFERRED RLTY - New
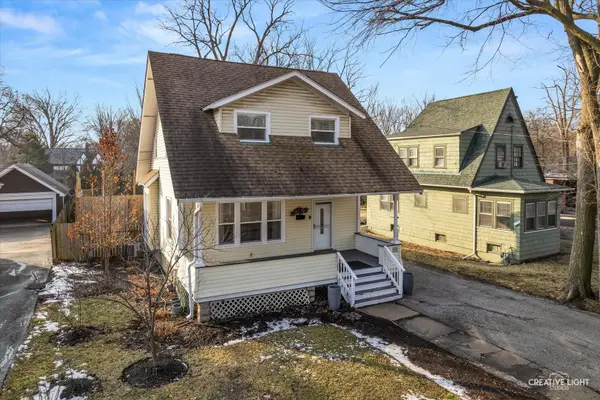 $314,500Active3 beds 2 baths1,438 sq. ft.
$314,500Active3 beds 2 baths1,438 sq. ft.1344 W Galena Boulevard, Aurora, IL 60506
MLS# 12543443Listed by: LEGACY PROPERTIES - New
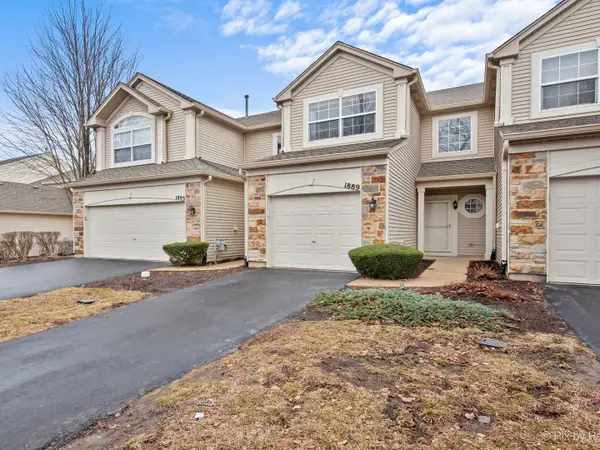 $289,000Active2 beds 3 baths1,448 sq. ft.
$289,000Active2 beds 3 baths1,448 sq. ft.1889 Stoneheather Avenue, Aurora, IL 60503
MLS# 12543836Listed by: RE/MAX OF NAPERVILLE - Open Sun, 2 to 4pmNew
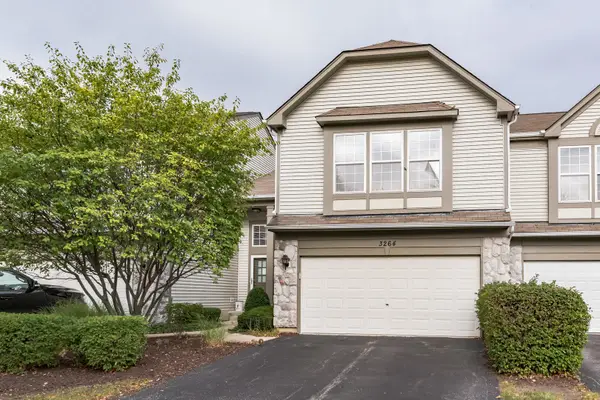 $365,000Active3 beds 3 baths1,576 sq. ft.
$365,000Active3 beds 3 baths1,576 sq. ft.3264 Bromley Lane, Aurora, IL 60502
MLS# 12540935Listed by: REAL PEOPLE REALTY - Open Sun, 12 to 2pmNew
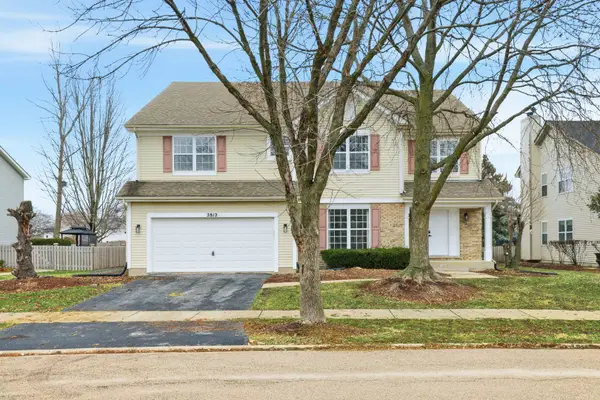 $575,000Active4 beds 4 baths4,408 sq. ft.
$575,000Active4 beds 4 baths4,408 sq. ft.2812 Stuart Kaplan Court, Aurora, IL 60503
MLS# 12543228Listed by: HOMESMART CONNECT LLC - New
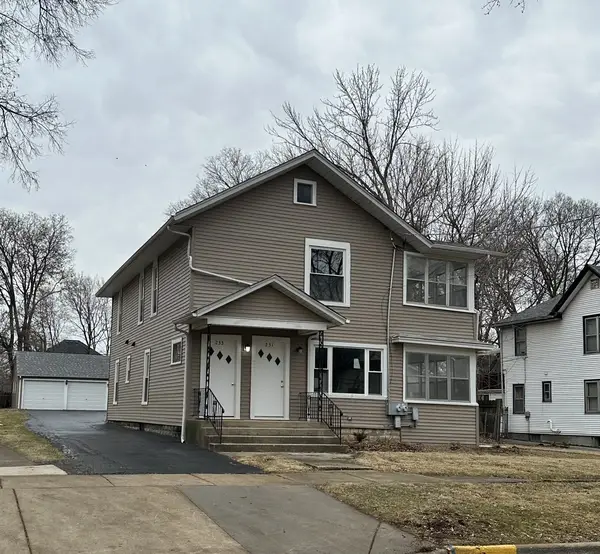 $476,000Active6 beds 2 baths
$476,000Active6 beds 2 baths231-233 Williams Street, Aurora, IL 60506
MLS# 12542646Listed by: JAKIOUS REAL ESTATE
