1732 Briarheath Drive, Aurora, IL 60505
Local realty services provided by:Better Homes and Gardens Real Estate Connections
1732 Briarheath Drive,Aurora, IL 60505
$530,000
- 2 Beds
- 3 Baths
- - sq. ft.
- Single family
- Sold
Listed by: andy linss
Office: homesmart realty group
MLS#:12498787
Source:MLSNI
Sorry, we are unable to map this address
Price summary
- Price:$530,000
- Monthly HOA dues:$160
About this home
Single-Level Luxury in Stonegate West! Welcome home to this bright, beautifully maintained residence in one of the area's most desirable-and non-age-restricted communities. Designed for true single-level living plus a private upstairs guest suite. This home offers comfort, style, and flexibility for every lifestyle. The main level features an open-concept vaulted Kitchen and Great Room with a cozy stone fireplace, a spacious Primary Suite with a luxury bath (separate tub & shower) and walk-in closet, a private Office, Laundry Room, and a versatile Formal Dining or Music Room. Step outside to the brick paver patio-perfect for relaxing or entertaining. Upstairs, guests will enjoy their own retreat with a large Loft (possible 3rd bedroom), Guest Bedroom, full Bath, and generous closet space. A full unfinished basement provides excellent storage or future expansion opportunities. Located just one block from the Clubhouse, pool, fitness center, and walking trails, this home offers low-maintenance living at its finest-with abundant social activities and community events that make Stonegate West truly special! Additional Highlights: * Plantation shutters throughout the first floor * New furnace & A/C (2024) * Roof approx. 10 years old * HOA includes lawn care, snow removal, mulching & more * 33 golf courses within 10 miles * Not an age-restricted community Low-maintenance, high-comfort living-welcome to Stonegate West
Contact an agent
Home facts
- Year built:2005
- Listing ID #:12498787
- Added:56 day(s) ago
- Updated:December 14, 2025 at 12:43 PM
Rooms and interior
- Bedrooms:2
- Total bathrooms:3
- Full bathrooms:2
- Half bathrooms:1
Heating and cooling
- Cooling:Central Air
- Heating:Forced Air, Natural Gas
Structure and exterior
- Roof:Asphalt
- Year built:2005
Schools
- High school:East High School
- Middle school:C F Simmons Middle School
- Elementary school:Mabel Odonnell Elementary School
Utilities
- Water:Public
- Sewer:Public Sewer
Finances and disclosures
- Price:$530,000
- Tax amount:$10,721 (2024)
New listings near 1732 Briarheath Drive
- Open Sat, 12 to 2pmNew
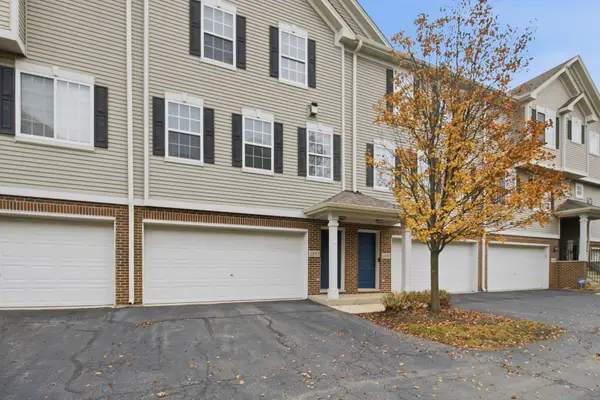 $285,000Active2 beds 2 baths1,196 sq. ft.
$285,000Active2 beds 2 baths1,196 sq. ft.Address Withheld By Seller, Aurora, IL 60503
MLS# 12499288Listed by: EPIQUE REALTY INC - New
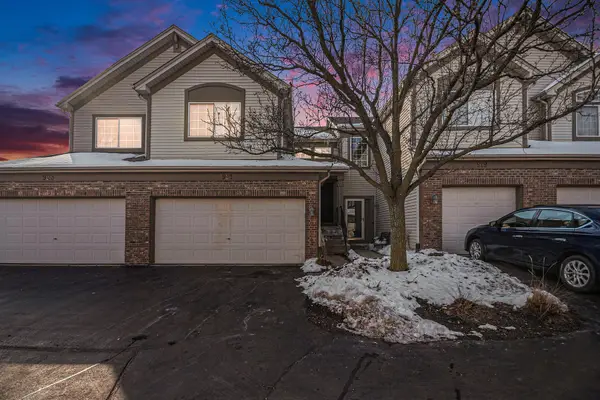 $329,900Active3 beds 2 baths1,482 sq. ft.
$329,900Active3 beds 2 baths1,482 sq. ft.921 Parkhill Circle, Aurora, IL 60502
MLS# 12532426Listed by: VERNON REALTY INC. - New
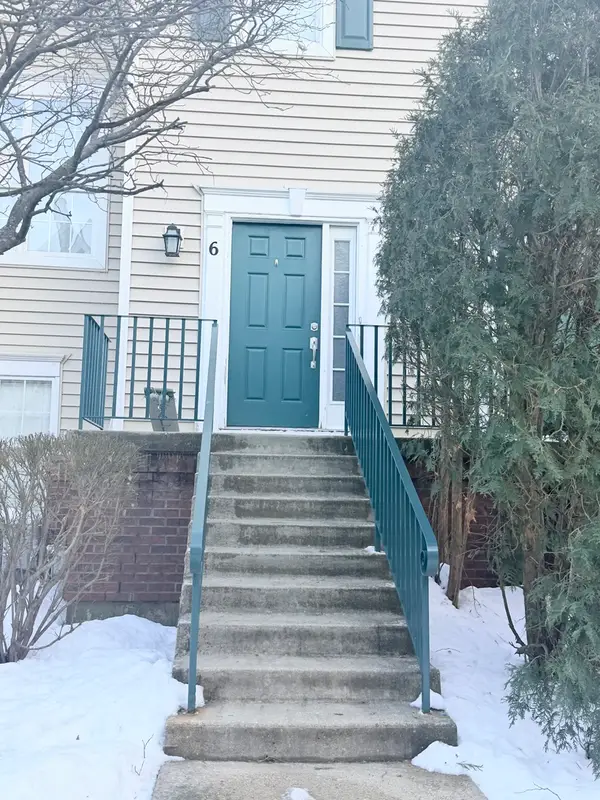 $245,000Active2 beds 2 baths
$245,000Active2 beds 2 baths1126 Village Center Parkway #6, Aurora, IL 60506
MLS# 12531228Listed by: CONCENTRIC REALTY, INC - New
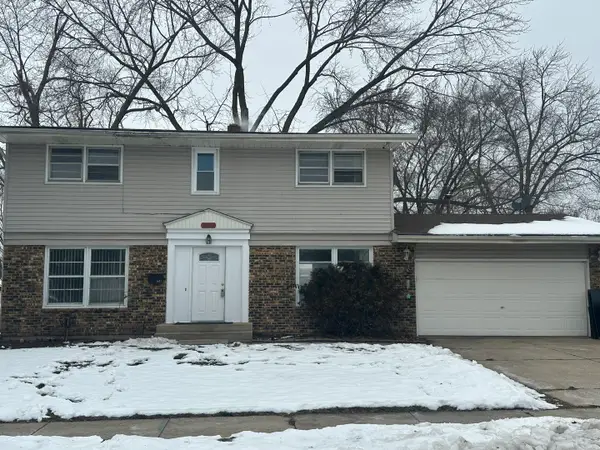 $340,000Active3 beds 2 baths1,758 sq. ft.
$340,000Active3 beds 2 baths1,758 sq. ft.1421 Heather Drive, Aurora, IL 60506
MLS# 12532345Listed by: MONARCH REALTY - New
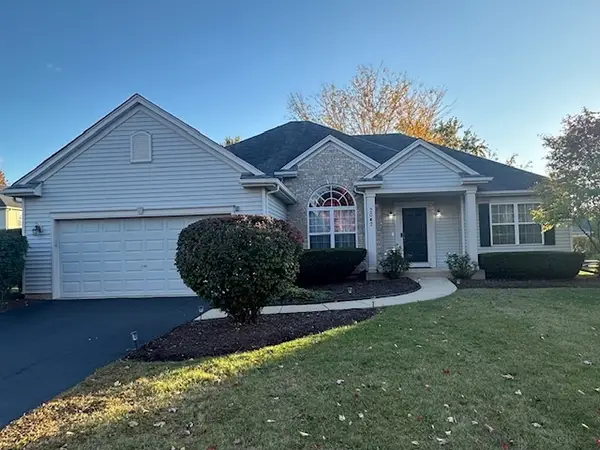 $409,900Active3 beds 2 baths1,901 sq. ft.
$409,900Active3 beds 2 baths1,901 sq. ft.2047 James Leigh Drive, Aurora, IL 60503
MLS# 12532419Listed by: TADD REALTY - New
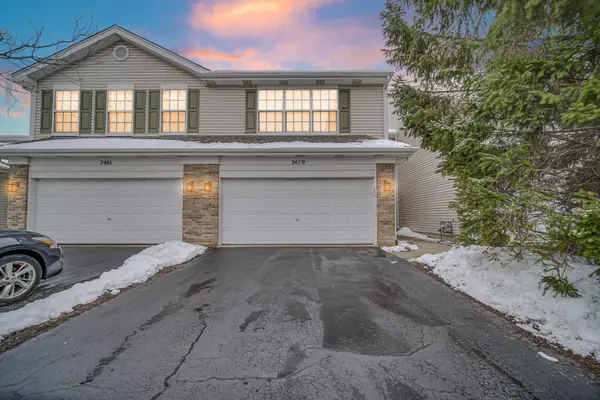 $329,900Active3 beds 3 baths1,668 sq. ft.
$329,900Active3 beds 3 baths1,668 sq. ft.2479 Stoughton Circle, Aurora, IL 60502
MLS# 12531980Listed by: PROPERTY ECONOMICS INC. - New
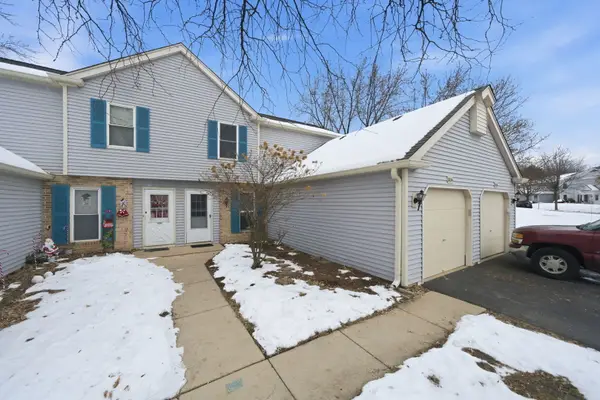 $255,000Active2 beds 2 baths1,028 sq. ft.
$255,000Active2 beds 2 baths1,028 sq. ft.2634 Oakshire Court, Aurora, IL 60502
MLS# 12532232Listed by: RE/MAX PROFESSIONALS SELECT - New
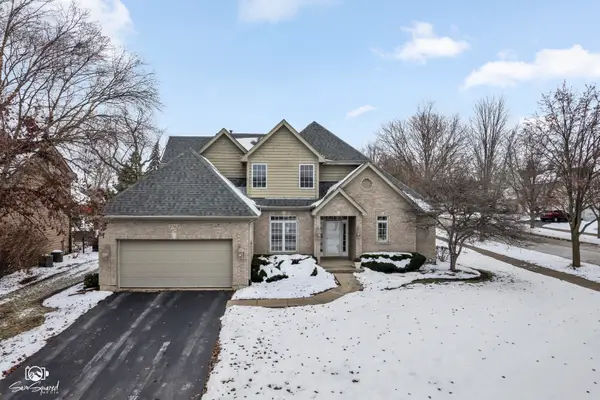 $679,900Active5 beds 3 baths2,467 sq. ft.
$679,900Active5 beds 3 baths2,467 sq. ft.2762 Shetland Lane, Aurora, IL 60502
MLS# 12518611Listed by: COLDWELL BANKER REAL ESTATE GROUP - New
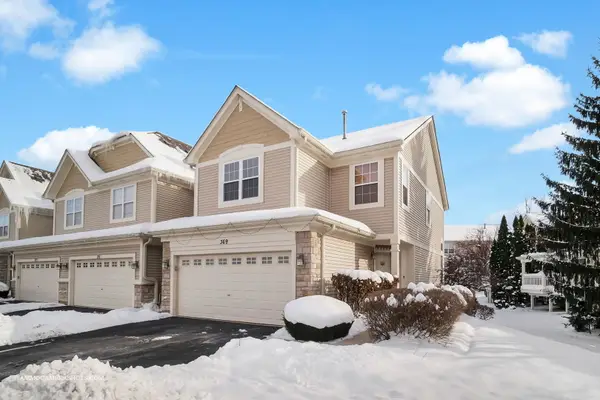 $435,000Active3 beds 3 baths1,587 sq. ft.
$435,000Active3 beds 3 baths1,587 sq. ft.369 Vaughn Circle, Aurora, IL 60502
MLS# 12528769Listed by: KELLER WILLIAMS INFINITY - New
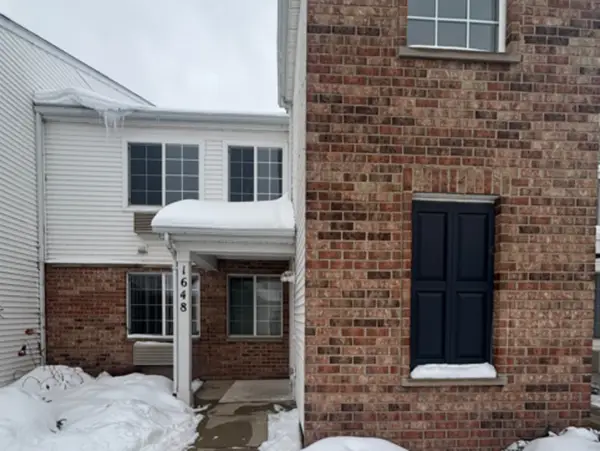 $199,900Active2 beds 1 baths1,004 sq. ft.
$199,900Active2 beds 1 baths1,004 sq. ft.1648 Mcclure Road #1648, Aurora, IL 60505
MLS# 12530207Listed by: GRANDVIEW REALTY, LLC
