1853 Westridge Place, Aurora, IL 60504
Local realty services provided by:Better Homes and Gardens Real Estate Star Homes
1853 Westridge Place,Aurora, IL 60504
$375,000
- 3 Beds
- 3 Baths
- 2,002 sq. ft.
- Single family
- Pending
Listed by: jose gonzalez
Office: keller williams innovate
MLS#:12493724
Source:MLSNI
Price summary
- Price:$375,000
- Price per sq. ft.:$187.31
- Monthly HOA dues:$17.08
About this home
Great Home with a Practical Efficient Floor Plan and a Two-Story Ceiling in the Foyer & Living room area, a First floor Den/Office that could easily be converted to the 4th bedroom. Light fixtures & Ceiling Fans in most rooms. Hardwood floors throughout first floor. Full size kitchen with 42" cabinets & eating area-table space. Sliding door leading to a brick paver patio & Fenced backyard. Master bath with double sink, soaking tub & shower. Second floor Laundry room for added convenience plus a laundry hook up in the Basement. A Full unfinished Basement offering tremendous opportunity to make it your own. Plenty of parking in the long drive way & the attached 2-car garage. Only steps away from a walking/bike trail & play ground. Come & see it today...
Contact an agent
Home facts
- Year built:2004
- Listing ID #:12493724
- Added:57 day(s) ago
- Updated:December 08, 2025 at 12:28 PM
Rooms and interior
- Bedrooms:3
- Total bathrooms:3
- Full bathrooms:2
- Half bathrooms:1
- Living area:2,002 sq. ft.
Heating and cooling
- Cooling:Central Air
- Heating:Forced Air, Natural Gas
Structure and exterior
- Roof:Asphalt
- Year built:2004
- Building area:2,002 sq. ft.
Schools
- High school:East High School
- Middle school:Henry W Cowherd Middle School
- Elementary school:Olney C Allen Elementary School
Utilities
- Water:Public
- Sewer:Public Sewer
Finances and disclosures
- Price:$375,000
- Price per sq. ft.:$187.31
- Tax amount:$6,998 (2024)
New listings near 1853 Westridge Place
- New
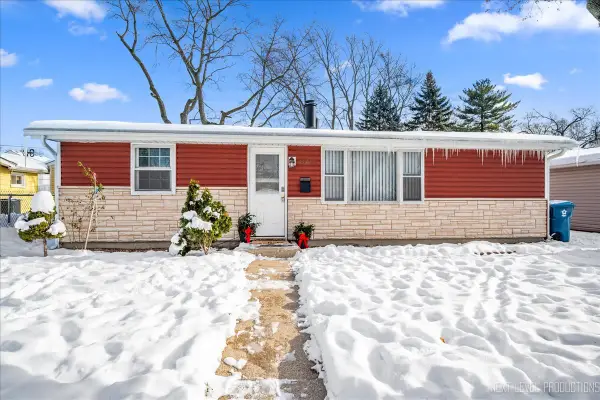 $265,900Active3 beds 2 baths1,029 sq. ft.
$265,900Active3 beds 2 baths1,029 sq. ft.1009 Assell Avenue, Aurora, IL 60505
MLS# 12529370Listed by: KETTLEY & CO. INC. - YORKVILLE - New
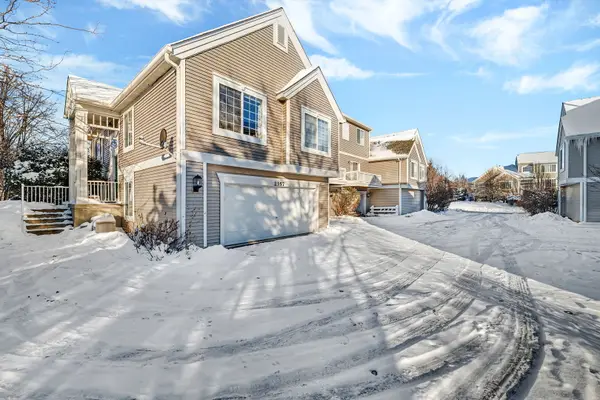 $325,000Active2 beds 2 baths1,860 sq. ft.
$325,000Active2 beds 2 baths1,860 sq. ft.2357 Twilight Drive, Aurora, IL 60503
MLS# 12528449Listed by: RE/MAX ULTIMATE PROFESSIONALS - New
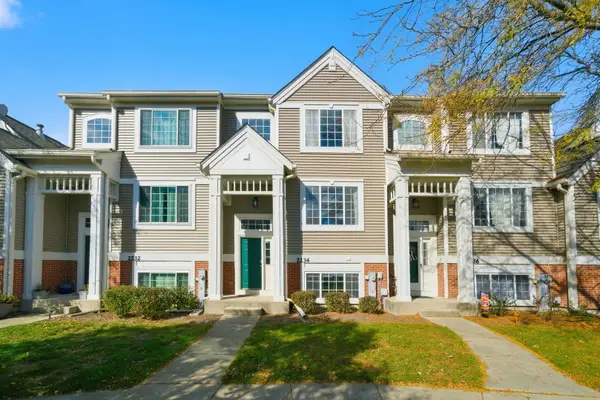 $317,500Active3 beds 3 baths1,700 sq. ft.
$317,500Active3 beds 3 baths1,700 sq. ft.2234 Daybreak Drive #2234, Aurora, IL 60503
MLS# 12528489Listed by: RE/MAX PROFESSIONALS SELECT - New
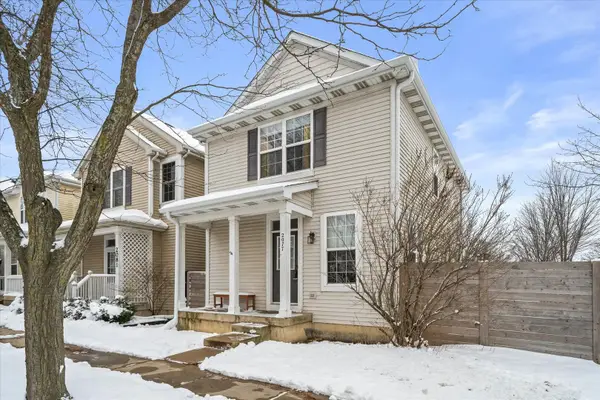 $325,000Active3 beds 2 baths1,502 sq. ft.
$325,000Active3 beds 2 baths1,502 sq. ft.2077 Union Mill Drive, Aurora, IL 60503
MLS# 12523572Listed by: BAIRD & WARNER - New
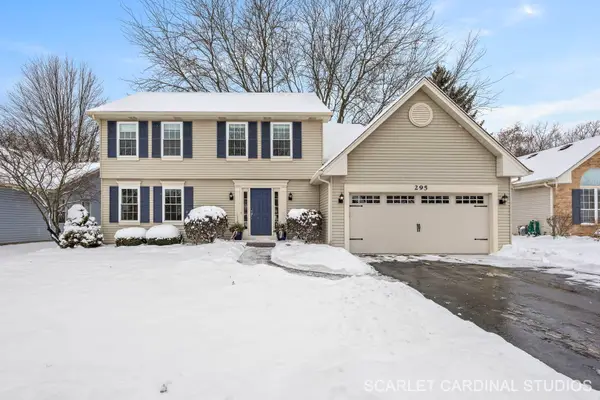 $535,000Active4 beds 3 baths2,022 sq. ft.
$535,000Active4 beds 3 baths2,022 sq. ft.295 Meadowview Lane, Aurora, IL 60502
MLS# 12527717Listed by: KELLER WILLIAMS INFINITY - New
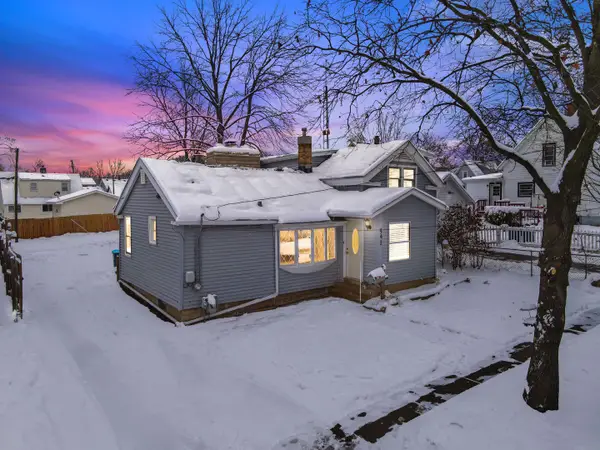 $289,900Active3 beds 2 baths1,700 sq. ft.
$289,900Active3 beds 2 baths1,700 sq. ft.541 Charles Street, Aurora, IL 60506
MLS# 12527890Listed by: RE/MAX MI CASA - New
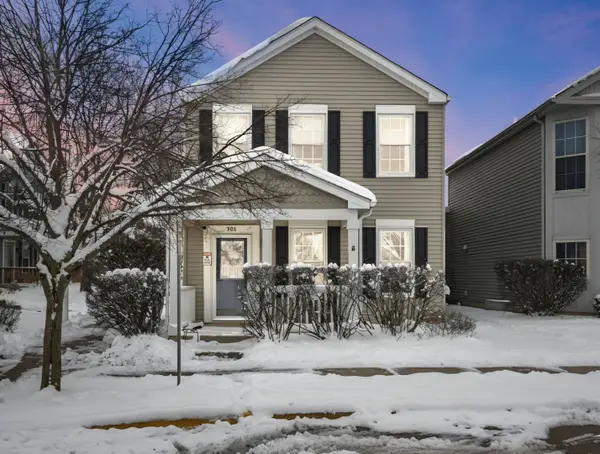 $264,900Active3 beds 2 baths1,160 sq. ft.
$264,900Active3 beds 2 baths1,160 sq. ft.986 Four Seasons Boulevard, Aurora, IL 60504
MLS# 12527831Listed by: COLDWELL BANKER REALTY 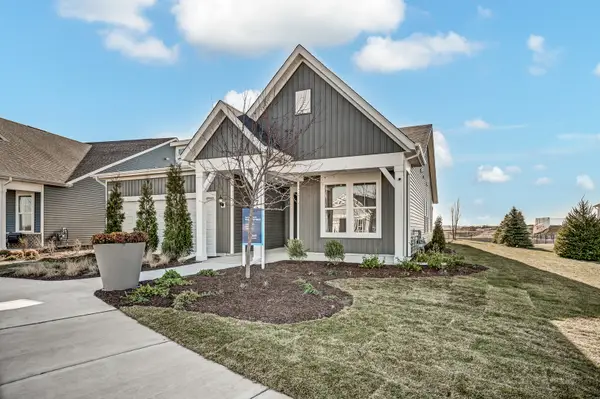 $740,868Pending3 beds 3 baths2,273 sq. ft.
$740,868Pending3 beds 3 baths2,273 sq. ft.3235 Kimblewick Circle, Aurora, IL 60503
MLS# 12527724Listed by: TWIN VINES REAL ESTATE SVCS- New
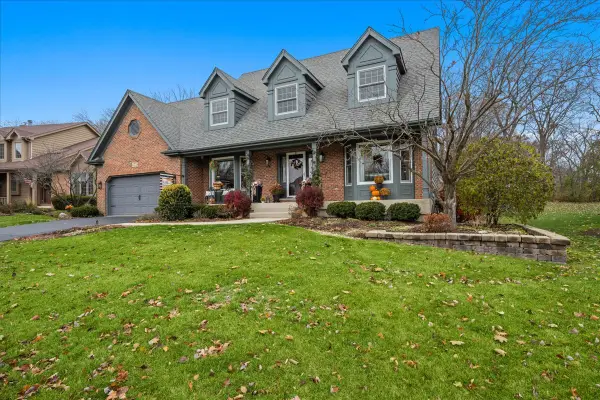 $575,000Active4 beds 3 baths2,632 sq. ft.
$575,000Active4 beds 3 baths2,632 sq. ft.Address Withheld By Seller, Aurora, IL 60506
MLS# 12521458Listed by: KELLER WILLIAMS INNOVATE - AURORA - New
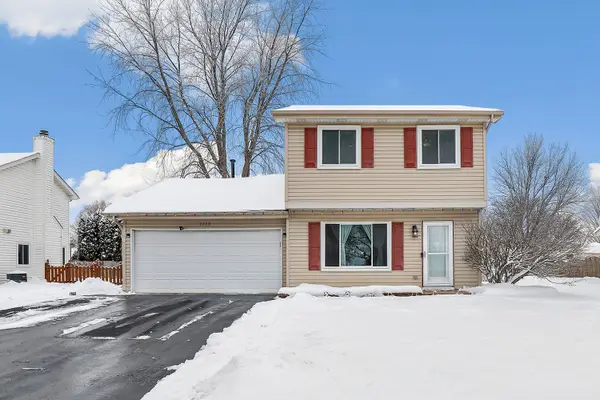 $359,900Active3 beds 2 baths1,560 sq. ft.
$359,900Active3 beds 2 baths1,560 sq. ft.2730 Dorothy Drive, Aurora, IL 60504
MLS# 12524110Listed by: REDFIN CORPORATION
