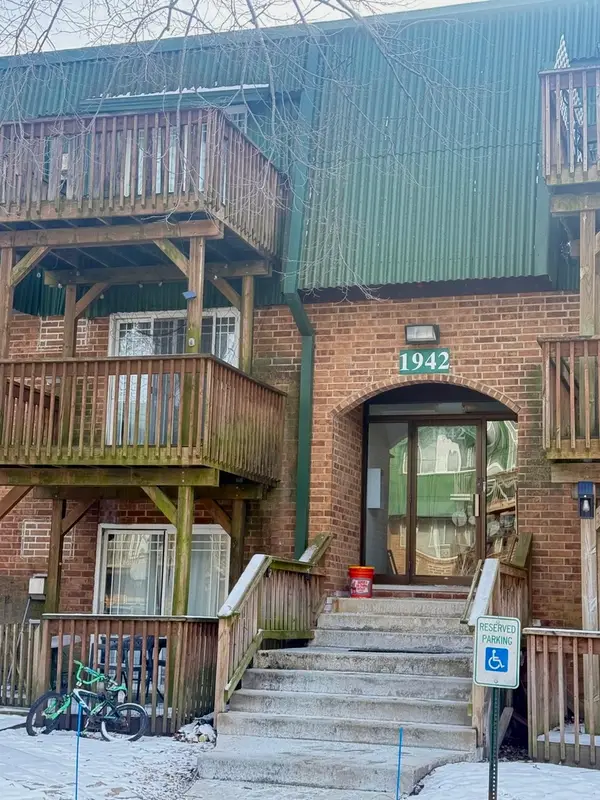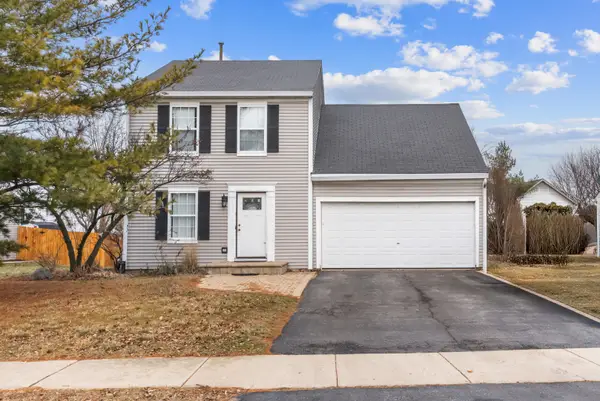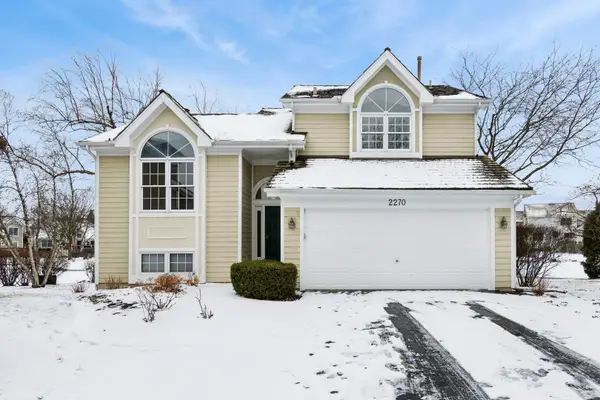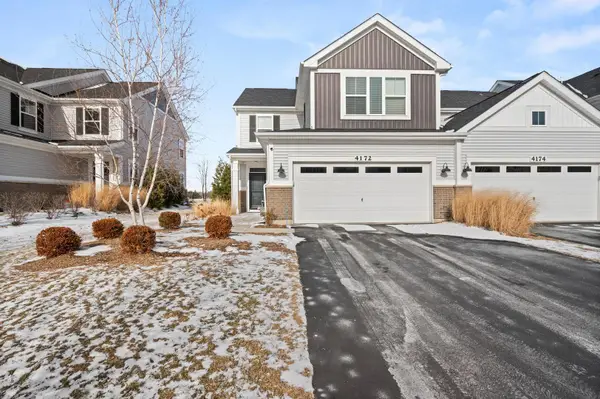1966 Congrove Drive, Aurora, IL 60503
Local realty services provided by:Better Homes and Gardens Real Estate Star Homes
1966 Congrove Drive,Aurora, IL 60503
$425,000
- 3 Beds
- 3 Baths
- 1,990 sq. ft.
- Single family
- Active
Listed by: jennifer niederbrach-soszko, eric niederbrach
Office: re/max of naperville
MLS#:12548085
Source:MLSNI
Price summary
- Price:$425,000
- Price per sq. ft.:$213.57
- Monthly HOA dues:$14.17
About this home
Best of BOTH! Enjoy Oswego Perks and Aurora Price! School District 308! Misty Creek Subdivision - Pulte Built in 2000 this 3 Bedroom 2.5 Bathroom 2 Story Home has a BASEMENT & FENCED YARD with EXTRA Large Patio & Mature Trees! This House Features Spacious Rooms & Refreshing OPEN Floorplan with 2 Story Foyer, Staircase & Living Room. Formal Dining Room & Separate Dinette Area. This Kitchen has Ample Cabinetry & Countertops, Stainless Steel Appliances, Pantry, Garden Window and Sliding Glass Door to Backyard FUN. Family Room with Gas Log Fireplace and Can Lights. Laundry Area, 1/2 Bath and Coat Closet on the First Floor & Just OFF the Garage Entry. Carpeted Staircase to Upstairs 3 Bedrooms. Master Bedroom Suite with Private Bath (Double Bowl Sinks, Separate Shower & Soaking Tub). Unfinished Basement Perfect Canvas for New Rec Room Ideas! MUST SEE!! *Carpet 2025(installed after photos) *Painting 2025 *HVAC 2019 *Roof 2017 *LVP Flooring 2016 *Kitchen Appliances 2018
Contact an agent
Home facts
- Year built:2000
- Listing ID #:12548085
- Added:98 day(s) ago
- Updated:January 23, 2026 at 11:58 AM
Rooms and interior
- Bedrooms:3
- Total bathrooms:3
- Full bathrooms:2
- Half bathrooms:1
- Living area:1,990 sq. ft.
Heating and cooling
- Cooling:Central Air
- Heating:Forced Air, Natural Gas
Structure and exterior
- Roof:Asphalt
- Year built:2000
- Building area:1,990 sq. ft.
- Lot area:0.18 Acres
Schools
- High school:Oswego East High School
- Middle school:Bednarcik Junior High School
- Elementary school:The Wheatlands Elementary School
Utilities
- Water:Public
- Sewer:Public Sewer
Finances and disclosures
- Price:$425,000
- Price per sq. ft.:$213.57
- Tax amount:$10,065 (2024)
New listings near 1966 Congrove Drive
- New
 $167,000Active2 beds 2 baths909 sq. ft.
$167,000Active2 beds 2 baths909 sq. ft.1942 Tall Oaks Drive #3B, Aurora, IL 60505
MLS# 12552825Listed by: REAL PEOPLE REALTY - Open Sat, 12 to 2pmNew
 $339,900Active4 beds 2 baths1,458 sq. ft.
$339,900Active4 beds 2 baths1,458 sq. ft.Address Withheld By Seller, Aurora, IL 60506
MLS# 12541325Listed by: ONPATH REALTY INC. - New
 $299,900Active2 beds 1 baths
$299,900Active2 beds 1 baths1940 Richard Street, Aurora, IL 60506
MLS# 12532150Listed by: GRANDVIEW REALTY, LLC - New
 $389,999Active4 beds 3 baths2,804 sq. ft.
$389,999Active4 beds 3 baths2,804 sq. ft.341 Woodlyn Drive, Aurora, IL 60505
MLS# 12547090Listed by: BAIRD & WARNER - New
 $379,990Active3 beds 3 baths1,794 sq. ft.
$379,990Active3 beds 3 baths1,794 sq. ft.1733 Stable Lane, Aurora, IL 60503
MLS# 12551849Listed by: DAYNAE GAUDIO - Open Sun, 12 to 2pmNew
 $800,000Active4 beds 5 baths3,627 sq. ft.
$800,000Active4 beds 5 baths3,627 sq. ft.2667 Charter Oak Drive, Aurora, IL 60502
MLS# 12542791Listed by: BAIRD & WARNER - Open Sat, 12 to 2pmNew
 $425,000Active3 beds 2 baths1,835 sq. ft.
$425,000Active3 beds 2 baths1,835 sq. ft.Address Withheld By Seller, Aurora, IL 60502
MLS# 12545992Listed by: BAIRD & WARNER - New
 $519,000Active4 beds 3 baths2,955 sq. ft.
$519,000Active4 beds 3 baths2,955 sq. ft.2951 Thunderbird Court, Aurora, IL 60503
MLS# 12552480Listed by: JOHN GREENE, REALTOR - New
 $484,900Active2 beds 3 baths2,128 sq. ft.
$484,900Active2 beds 3 baths2,128 sq. ft.4172 Calder Lane, Aurora, IL 60504
MLS# 12551688Listed by: SOHUM REALTY, INC. - New
 $350,000Active4 beds 3 baths2,097 sq. ft.
$350,000Active4 beds 3 baths2,097 sq. ft.210 S Gladstone Avenue, Aurora, IL 60506
MLS# 12546989Listed by: BAIRD & WARNER
