Local realty services provided by:Better Homes and Gardens Real Estate Connections
2326 Sunshine Lane,Aurora, IL 60503
$315,000
- 2 Beds
- 3 Baths
- 1,599 sq. ft.
- Condominium
- Pending
Listed by: suma prasad
Office: property economics inc.
MLS#:12503517
Source:MLSNI
Price summary
- Price:$315,000
- Price per sq. ft.:$197
- Monthly HOA dues:$244
About this home
Welcome home! Step into this spacious, sun-drenched end-unit townhome that offers the comfort and privacy of single-family living. Upon entering, you're greeted by a stunning two-story living room filled with natural light. The inviting living area flows seamlessly into a cozy dining space that overlooks the patio through sliding glass doors - perfect for relaxing or entertaining. The adjoining kitchen features elegant maple cabinets, stainless steel appliances, and convenient access to the roomy two-car garage. A stylish half bath near the entrance completes the main level. Upstairs, you'll find a generous primary suite with a large walk-in closet and an expansive en-suite bath. A comfortable second bedroom suite, a versatile loft area, and a laundry room with washer and dryer add to the home's functionality and charm. This bright, beautifully designed home offers warmth, convenience, and space - truly a perfect haven.
Contact an agent
Home facts
- Year built:2004
- Listing ID #:12503517
- Added:97 day(s) ago
- Updated:January 31, 2026 at 08:57 AM
Rooms and interior
- Bedrooms:2
- Total bathrooms:3
- Full bathrooms:2
- Half bathrooms:1
- Living area:1,599 sq. ft.
Heating and cooling
- Cooling:Central Air
- Heating:Natural Gas
Structure and exterior
- Roof:Asphalt
- Year built:2004
- Building area:1,599 sq. ft.
Schools
- High school:Oswego High School
- Middle school:Bednarcik Junior High School
- Elementary school:The Wheatlands Elementary School
Utilities
- Water:Public
- Sewer:Public Sewer
Finances and disclosures
- Price:$315,000
- Price per sq. ft.:$197
- Tax amount:$6,810 (2024)
New listings near 2326 Sunshine Lane
- New
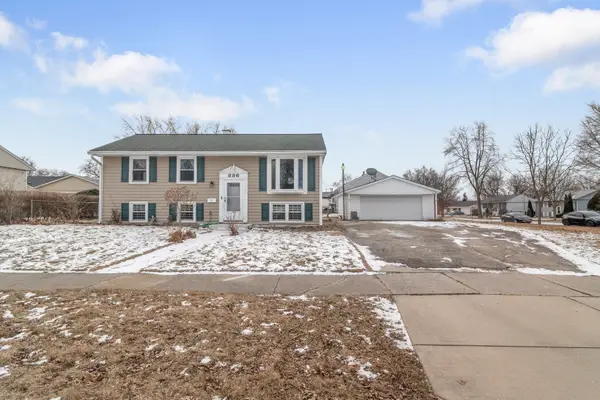 $309,000Active4 beds 2 baths1,776 sq. ft.
$309,000Active4 beds 2 baths1,776 sq. ft.Address Withheld By Seller, Aurora, IL 60506
MLS# 12549597Listed by: VISTA REAL ESTATE GROUP LLC - Open Sun, 12 to 3pmNew
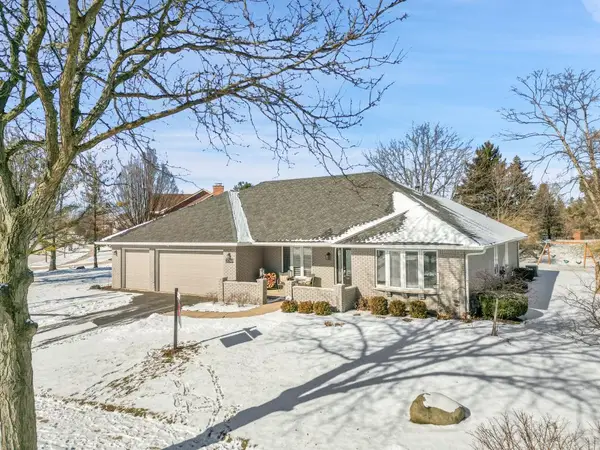 $860,000Active4 beds 4 baths3,278 sq. ft.
$860,000Active4 beds 4 baths3,278 sq. ft.3700 Monarch Circle, Naperville, IL 60564
MLS# 12552349Listed by: OPTION PREMIER LLC - New
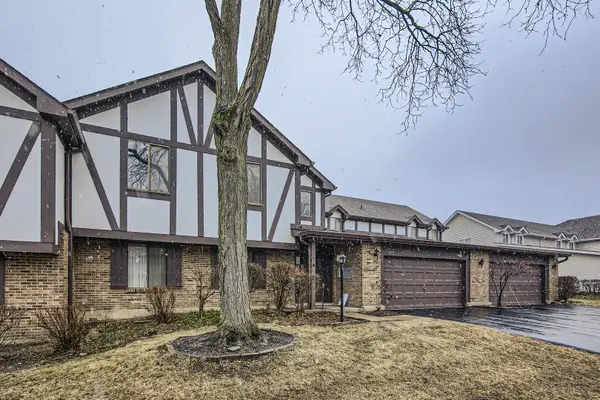 $232,500Active2 beds 2 baths1,058 sq. ft.
$232,500Active2 beds 2 baths1,058 sq. ft.372 Springlake Lane #C, Aurora, IL 60504
MLS# 12558007Listed by: KELLER WILLIAMS PREFERRED RLTY - Open Sat, 11am to 1pmNew
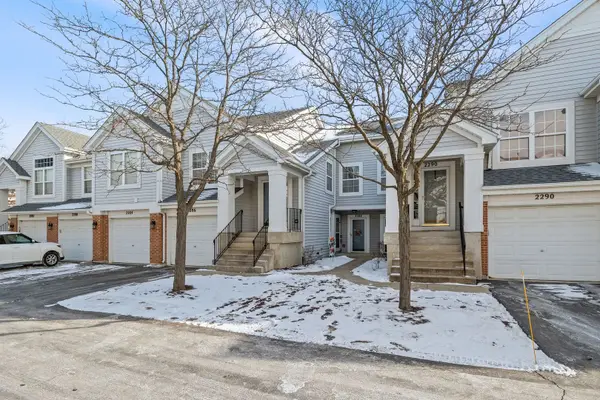 $289,900Active2 beds 2 baths1,302 sq. ft.
$289,900Active2 beds 2 baths1,302 sq. ft.2284 Scott Lane #2284, Aurora, IL 60502
MLS# 12557357Listed by: KELLER WILLIAMS INFINITY 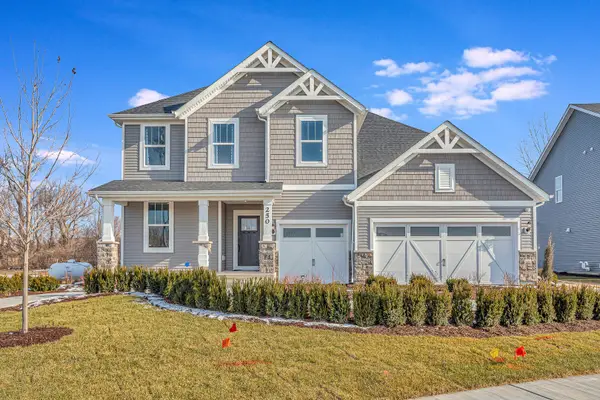 $681,511Pending5 beds 3 baths3,300 sq. ft.
$681,511Pending5 beds 3 baths3,300 sq. ft.3151 Peyton Circle, Aurora, IL 60503
MLS# 12558032Listed by: TWIN VINES REAL ESTATE SVCS- Open Sat, 12 to 2pmNew
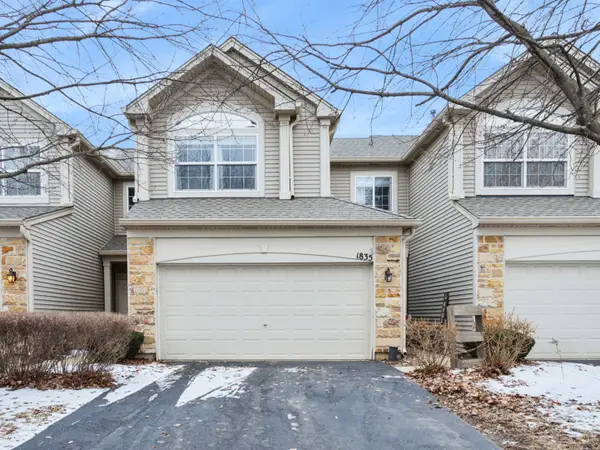 $320,000Active3 beds 2 baths1,566 sq. ft.
$320,000Active3 beds 2 baths1,566 sq. ft.1835 Wisteria Drive, Aurora, IL 60503
MLS# 12552126Listed by: BAIRD & WARNER - New
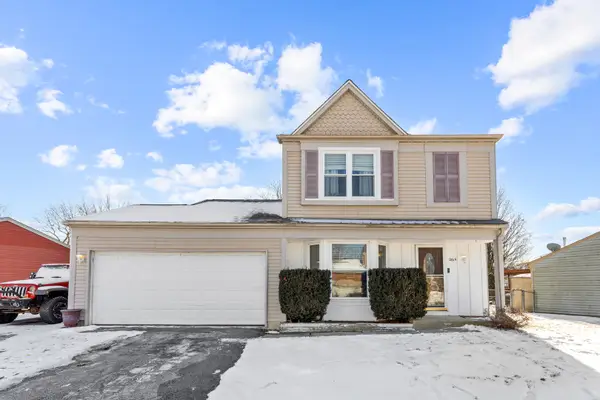 $350,000Active3 beds 2 baths1,306 sq. ft.
$350,000Active3 beds 2 baths1,306 sq. ft.2615 Prairieview Lane N, Aurora, IL 60502
MLS# 12555776Listed by: HOMESMART REALTY GROUP OF IL - New
 $285,000Active3 beds 1 baths847 sq. ft.
$285,000Active3 beds 1 baths847 sq. ft.527 S Calumet Avenue, Aurora, IL 60506
MLS# 12557736Listed by: EDEN PROPERTIES REAL ESTATE GROUP - New
 $189,000Active2 beds 2 baths890 sq. ft.
$189,000Active2 beds 2 baths890 sq. ft.239 Gregory Street #8, Aurora, IL 60504
MLS# 12557690Listed by: G K REAL ESTATE SERVICES CO - New
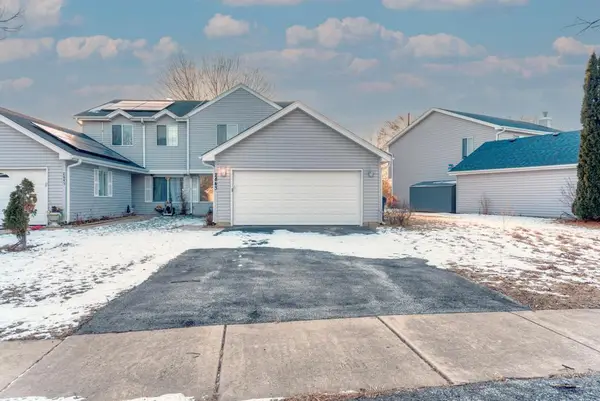 $315,000Active3 beds 2 baths1,251 sq. ft.
$315,000Active3 beds 2 baths1,251 sq. ft.2843 Dorothy Drive, Aurora, IL 60504
MLS# 12557680Listed by: KMS REALTY, INC.

