2484 Warwick Court, Aurora, IL 60503
Local realty services provided by:Better Homes and Gardens Real Estate Connections
2484 Warwick Court,Aurora, IL 60503
$629,000
- 6 Beds
- 4 Baths
- 3,201 sq. ft.
- Single family
- Active
Upcoming open houses
- Sat, Jan 0301:00 pm - 03:00 pm
- Sat, Jan 0307:00 am - 09:00 am
- Sun, Jan 0407:00 am - 09:00 am
- Sun, Jan 0401:00 pm - 03:00 pm
Listed by: ryan cherney
Office: circle one realty
MLS#:12522979
Source:MLSNI
Price summary
- Price:$629,000
- Price per sq. ft.:$196.5
- Monthly HOA dues:$28.83
About this home
Welcome to the quiet Wheatland-Summit neighborhood, into a stunning home located on a cul-de-sac. A beautiful brick-front exterior leading to the elegance and comfort found in a traditional home. The living room features a cathedral ceiling complimented by gorgeous sunlight, and a cozy fireplace. Connected to a spacious kitchen with an eating area and a large balcony door. The kitchen features wood cabinetry with a large island, granite countertops and stainless steel appliances. This home offers 6 bedrooms and 3.5 baths. Four of them are upstairs with two full baths. One on the main level with a half bath and one in the basement with a full bath. A finished walkout basement with a cozy family room, recreational room, exercise room and storage room. The walkout basement is leading to the well maintained exterior, featuring a beautiful patio covering the length of the yard, a firepit and stairs that lead to the front of the property. The roof and siding were repaired 5 years ago, the water heater and A/C unit were replaced 5 years ago. The furnace was replaced in 2023. (Receipts will be provided) Located in a great school district, nearby parks and shopping centers, this impeccably maintained home won't be on the market for long. MAKE IT YOUR DREAM HOME TODAY!!!
Contact an agent
Home facts
- Year built:2001
- Listing ID #:12522979
- Added:39 day(s) ago
- Updated:January 03, 2026 at 11:48 AM
Rooms and interior
- Bedrooms:6
- Total bathrooms:4
- Full bathrooms:3
- Half bathrooms:1
- Living area:3,201 sq. ft.
Heating and cooling
- Cooling:Central Air
- Heating:Forced Air, Natural Gas
Structure and exterior
- Roof:Asphalt
- Year built:2001
- Building area:3,201 sq. ft.
- Lot area:0.24 Acres
Schools
- High school:Oswego East High School
- Middle school:Murphy Junior High School
- Elementary school:Homestead Elementary School
Utilities
- Water:Lake Michigan
- Sewer:Public Sewer
Finances and disclosures
- Price:$629,000
- Price per sq. ft.:$196.5
- Tax amount:$13,136 (2023)
New listings near 2484 Warwick Court
- Open Sat, 11am to 1pmNew
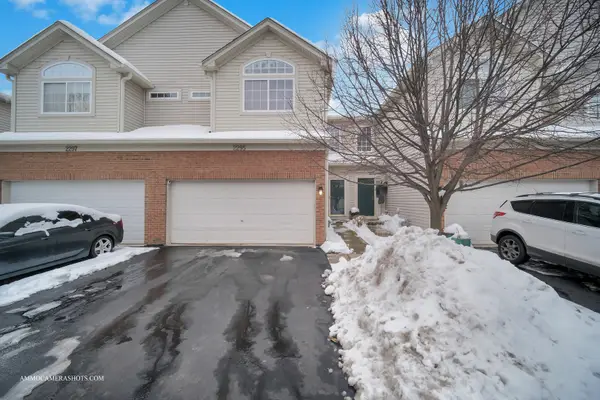 $384,900Active3 beds 3 baths1,534 sq. ft.
$384,900Active3 beds 3 baths1,534 sq. ft.2295 Stoughton Drive, Aurora, IL 60502
MLS# 12539405Listed by: KELLER WILLIAMS INFINITY - Open Sat, 1 to 3pmNew
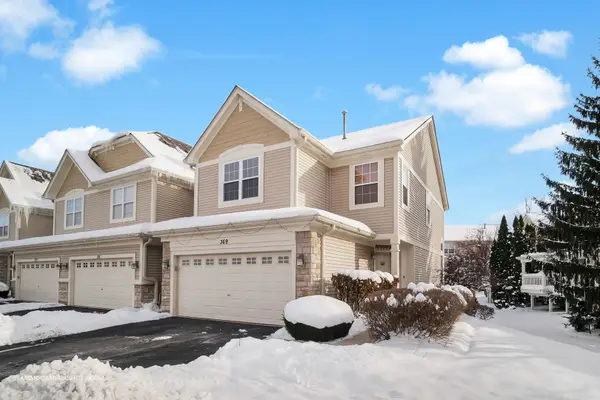 $429,900Active3 beds 3 baths1,587 sq. ft.
$429,900Active3 beds 3 baths1,587 sq. ft.369 Vaughn Circle, Aurora, IL 60502
MLS# 12539442Listed by: KELLER WILLIAMS INFINITY - Open Sat, 12 to 2pmNew
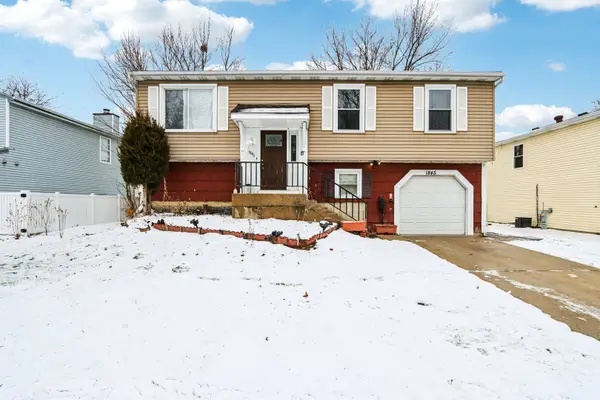 $319,000Active3 beds 2 baths1,500 sq. ft.
$319,000Active3 beds 2 baths1,500 sq. ft.1845 Walden Circle, Aurora, IL 60506
MLS# 12537175Listed by: REDFIN CORPORATION - New
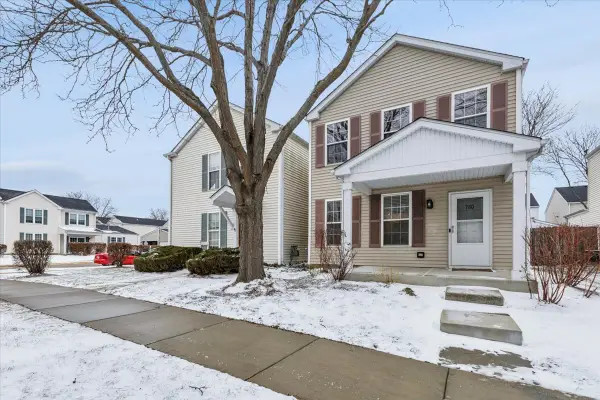 $250,000Active2 beds 2 baths1,160 sq. ft.
$250,000Active2 beds 2 baths1,160 sq. ft.780 Symphony Drive #780, Aurora, IL 60504
MLS# 12538421Listed by: BAIRD & WARNER - New
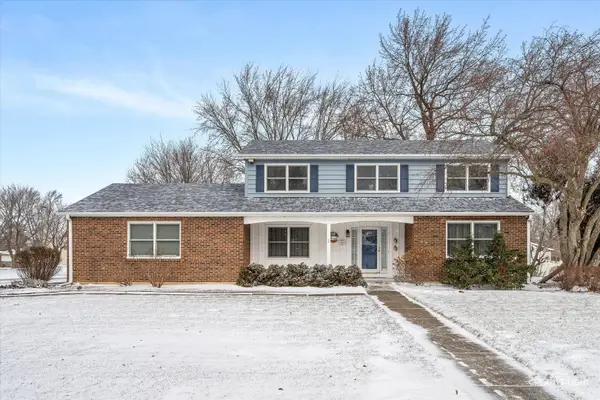 $439,000Active4 beds 3 baths2,216 sq. ft.
$439,000Active4 beds 3 baths2,216 sq. ft.2477 W Downer Place, Aurora, IL 60506
MLS# 12538718Listed by: TRI-COUNTY PROPERTY MANAGEMENT & SALES LLC - Open Sat, 12 to 2pmNew
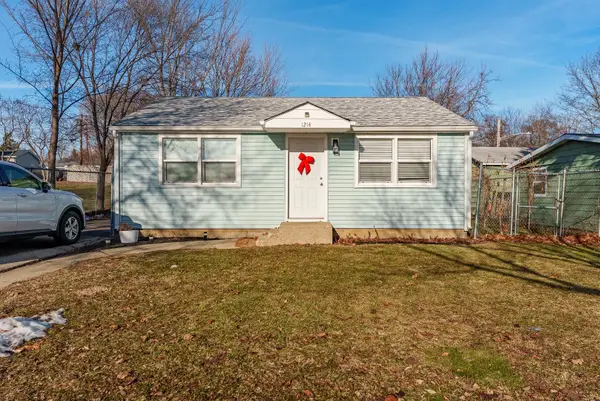 $185,000Active2 beds 1 baths725 sq. ft.
$185,000Active2 beds 1 baths725 sq. ft.1214 E Galena Boulevard, Aurora, IL 60505
MLS# 12539027Listed by: REALTY OF AMERICA, LLC - New
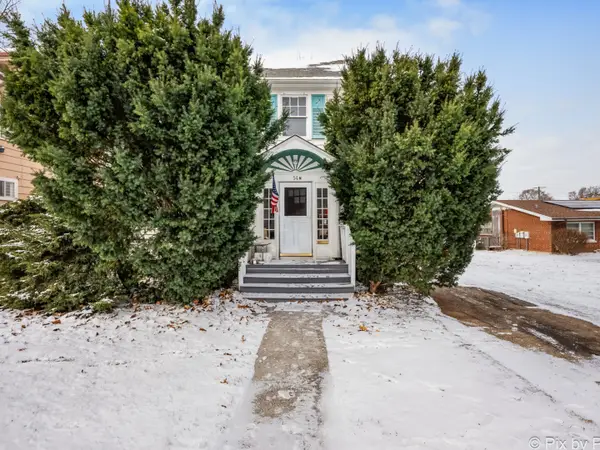 $200,000Active3 beds 2 baths1,419 sq. ft.
$200,000Active3 beds 2 baths1,419 sq. ft.14 N Highland Avenue, Aurora, IL 60506
MLS# 12538297Listed by: KELLER WILLIAMS INSPIRE - GENEVA - New
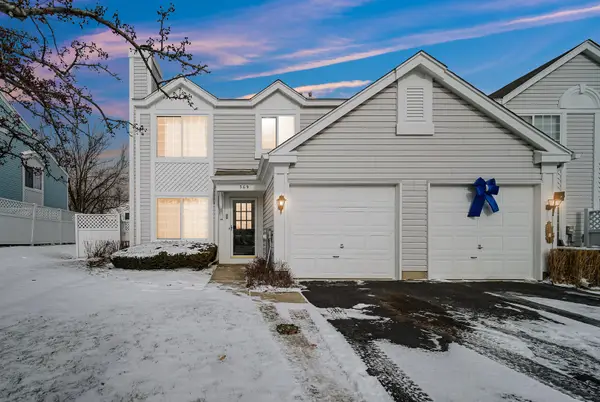 $260,000Active2 beds 2 baths1,052 sq. ft.
$260,000Active2 beds 2 baths1,052 sq. ft.369 Gregory Street, Aurora, IL 60504
MLS# 12538108Listed by: SOUTHWESTERN REAL ESTATE, INC. - New
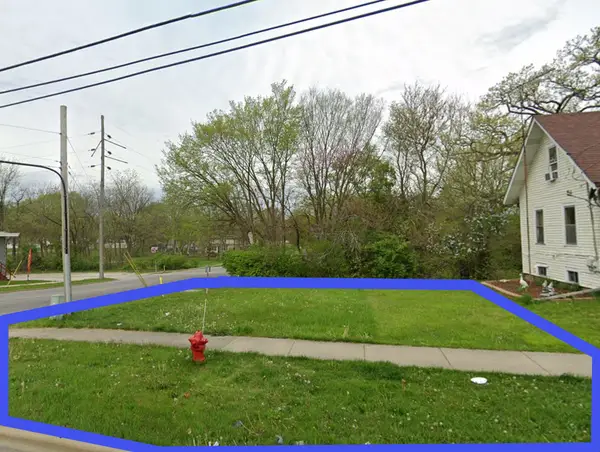 $6,500Active0.11 Acres
$6,500Active0.11 AcresLot 1 Douglas Avenue, Aurora, IL 60505
MLS# 12538789Listed by: EXP REALTY - CHICAGO NORTH AVE - New
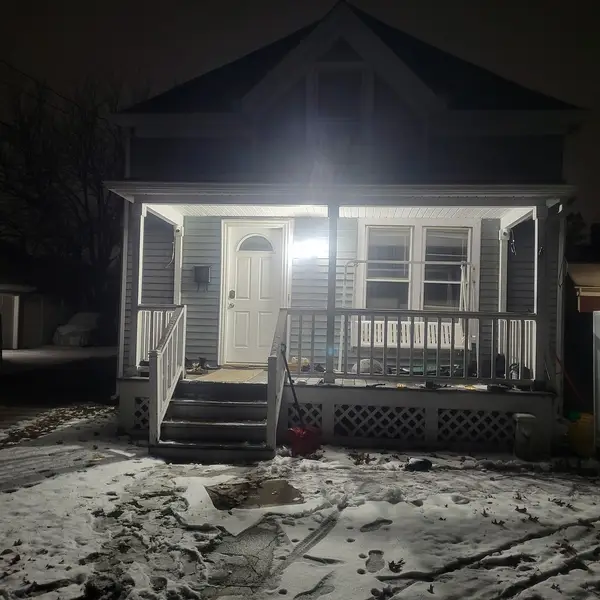 $219,000Active3 beds 1 baths854 sq. ft.
$219,000Active3 beds 1 baths854 sq. ft.388 Evans Avenue, Aurora, IL 60505
MLS# 12538820Listed by: CM REALTORS
