2513 Dickens Drive, Aurora, IL 60503
Local realty services provided by:Better Homes and Gardens Real Estate Connections
2513 Dickens Drive,Aurora, IL 60503
$260,000
- 2 Beds
- 2 Baths
- 1,120 sq. ft.
- Condominium
- Pending
Listed by: jacob kilts
Office: homesmart realty group
MLS#:12564355
Source:MLSNI
Price summary
- Price:$260,000
- Price per sq. ft.:$232.14
- Monthly HOA dues:$282
About this home
Fantastic 2 bed, 2 bath townhome with private entrance and attached garage in accredited 308 school district!! Living room boasts tons of natural light & cathedral ceilings!! It feels very light & bright, clean, & well maintained!! Kitchen hosts white cabinetry, modern appliances & is open to dining area!! Primary bedroom hosts large closet & attached bath!! Second bedroom is also spacious, nicely painted, & second full bath is just across the hall!! The laundry room has shelving, perfect for extra storage!! NEW water heater (2025), NEW cordless blinds in kitchen & second bedroom (2025), NEW ceiling fans with remote in both bedrooms (2025), Nest thermostat, washer & dryer (2018), A/C (2019), Roof (2019)!! Walking distance to clubhouse, pool, & tennis and pickleball courts, & playground!!
Contact an agent
Home facts
- Year built:2000
- Listing ID #:12564355
- Added:109 day(s) ago
- Updated:February 24, 2026 at 08:47 AM
Rooms and interior
- Bedrooms:2
- Total bathrooms:2
- Full bathrooms:2
- Living area:1,120 sq. ft.
Heating and cooling
- Cooling:Central Air
- Heating:Natural Gas
Structure and exterior
- Roof:Asphalt
- Year built:2000
- Building area:1,120 sq. ft.
Schools
- High school:Oswego High School
- Middle school:Bednarcik Junior High School
- Elementary school:Wolfs Crossing Elementary School
Utilities
- Water:Public
- Sewer:Public Sewer
Finances and disclosures
- Price:$260,000
- Price per sq. ft.:$232.14
- Tax amount:$4,130 (2024)
New listings near 2513 Dickens Drive
- New
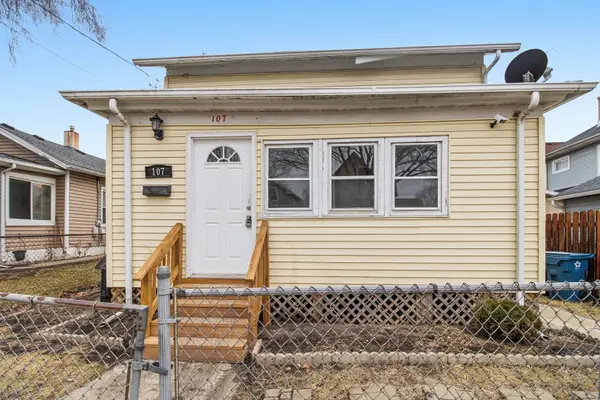 $220,000Active3 beds 2 baths1,000 sq. ft.
$220,000Active3 beds 2 baths1,000 sq. ft.107 N State Street, Aurora, IL 60505
MLS# 12568733Listed by: EPIQUE REALTY INC - New
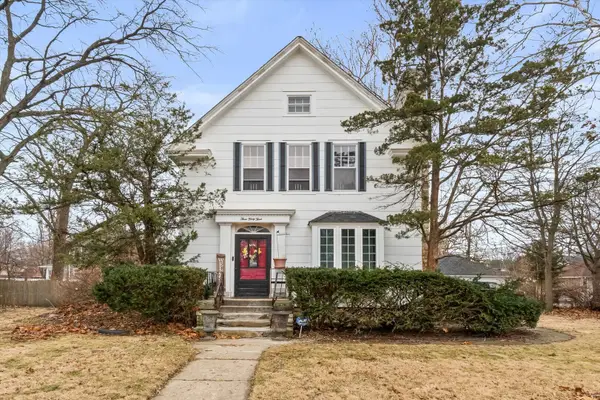 $298,000Active4 beds 2 baths2,128 sq. ft.
$298,000Active4 beds 2 baths2,128 sq. ft.343 Evans Avenue, Aurora, IL 60505
MLS# 12572782Listed by: KELLER WILLIAMS INNOVATE - AURORA - New
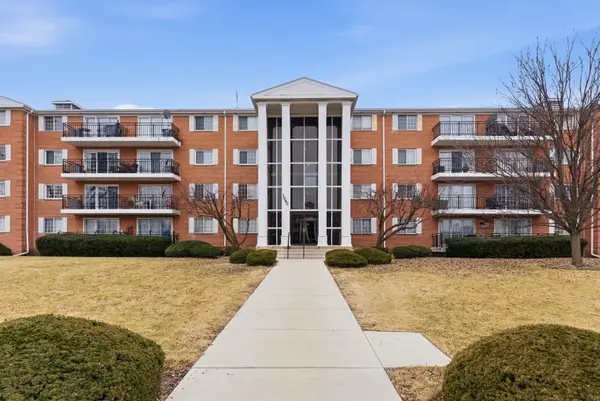 $225,000Active2 beds 2 baths1,140 sq. ft.
$225,000Active2 beds 2 baths1,140 sq. ft.1060 N Farnsworth Avenue #1105, Aurora, IL 60505
MLS# 12574536Listed by: FOX VALLEY REAL ESTATE - New
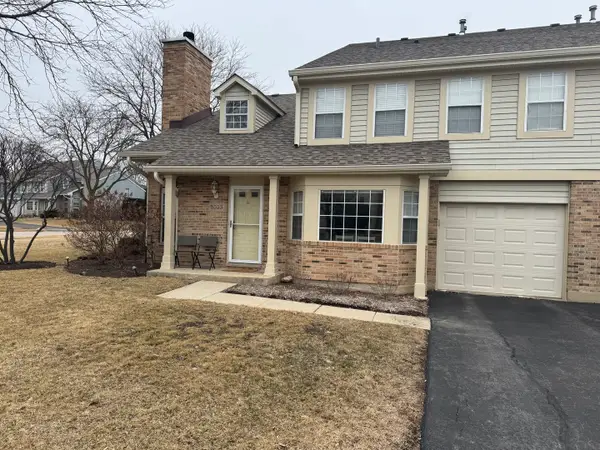 $320,000Active2 beds 2 baths1,455 sq. ft.
$320,000Active2 beds 2 baths1,455 sq. ft.3033 Anton Circle, Aurora, IL 60504
MLS# 12571879Listed by: HOMESMART REALTY GROUP - New
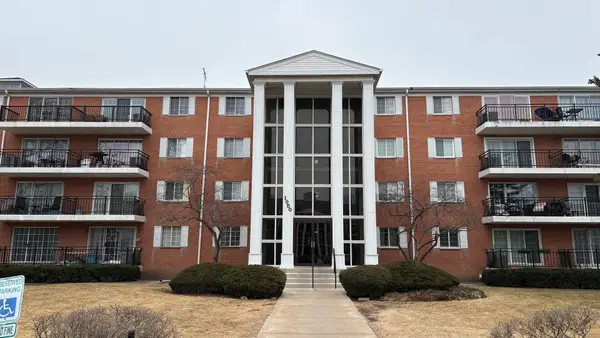 $209,900Active2 beds 2 baths1,012 sq. ft.
$209,900Active2 beds 2 baths1,012 sq. ft.1050 N Farnsworth Avenue #111, Aurora, IL 60505
MLS# 12574131Listed by: RESULTS REALTY ERA POWERED - New
 $559,000Active4 beds 4 baths3,758 sq. ft.
$559,000Active4 beds 4 baths3,758 sq. ft.2503 Bayhill Court, Aurora, IL 60503
MLS# 12571177Listed by: SOUTHWESTERN REAL ESTATE, INC. 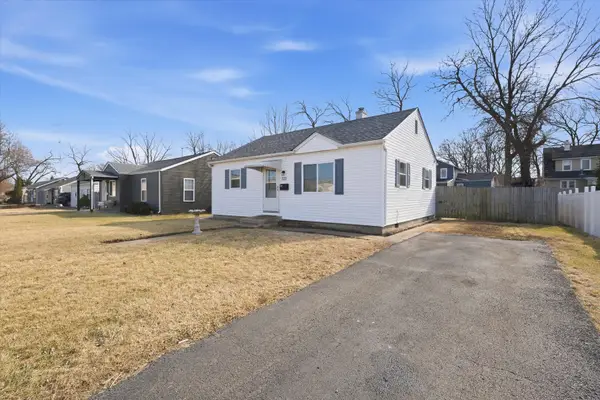 $189,900Pending2 beds 1 baths750 sq. ft.
$189,900Pending2 beds 1 baths750 sq. ft.722 W Park Avenue, Aurora, IL 60506
MLS# 12573736Listed by: SU FAMILIA REAL ESTATE INC- New
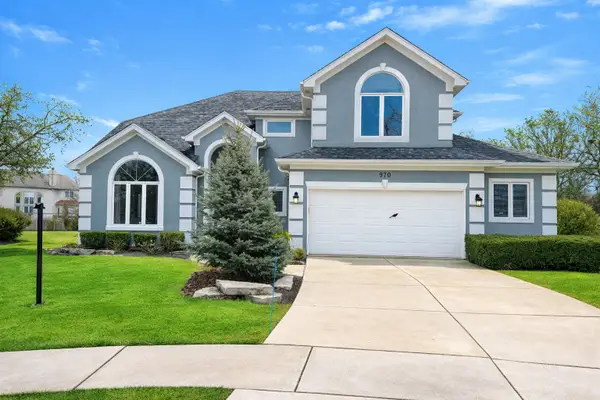 $780,000Active4 beds 4 baths3,149 sq. ft.
$780,000Active4 beds 4 baths3,149 sq. ft.970 Waterside Court, Aurora, IL 60502
MLS# 12574019Listed by: PRESTIGE REAL ESTATE GROUP INC - New
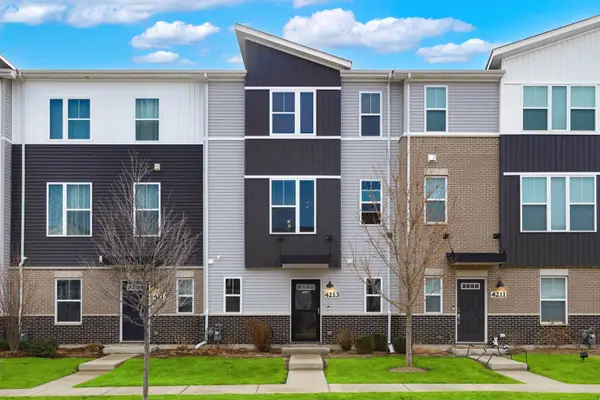 $420,000Active2 beds 3 baths1,792 sq. ft.
$420,000Active2 beds 3 baths1,792 sq. ft.4213 Calder Lane, Aurora, IL 60504
MLS# 12567899Listed by: COLDWELL BANKER REAL ESTATE GROUP - New
 $285,000Active2 beds 2 baths1,200 sq. ft.
$285,000Active2 beds 2 baths1,200 sq. ft.503 Metropolitan Street #503, Aurora, IL 60502
MLS# 12567079Listed by: WALL STREET PROPERTY GROUP, INC

