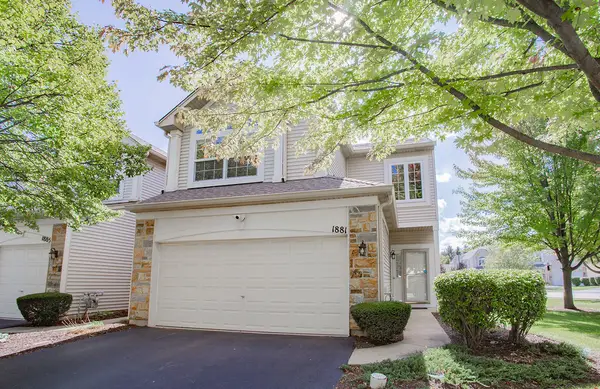2856 Church Road, Aurora, IL 60502
Local realty services provided by:Better Homes and Gardens Real Estate Connections
2856 Church Road,Aurora, IL 60502
$385,000
- 2 Beds
- 4 Baths
- 1,819 sq. ft.
- Townhouse
- Active
Listed by:alice chin
Office:compass
MLS#:12467269
Source:MLSNI
Price summary
- Price:$385,000
- Price per sq. ft.:$211.65
- Monthly HOA dues:$265
About this home
This end-unit townhome with a full finished basement, originally the builder's model, is the only Brantley floor plan in Savannah Crossing! The main level features a stunning two-story great room with a fireplace and sliding doors to the back deck, creating seamless indoor-outdoor entertaining. The beautiful kitchen includes SS appliances, cherry cabinetry with crown molding, granite countertops, and hardwood flooring that flows into the adjacent eating area with a vaulted ceiling and chandelier. The primary suite, also on the main level, offers two closets and a luxurious en suite bath. A convenient powder room and laundry room complete the first floor. Upstairs, the versatile loft overlooks the great room and is perfect as a playroom or home office. The second bedroom is ideally located next to a full bath. The finished basement is sure to impress, showcasing an expansive rec room with a wet bar and another full bath, perfect for entertaining. A pocket door leads to the unfinished section, providing abundant storage space and easy access to the mechanicals. Additional highlights include extensive woodwork throughout, a private entrance, a two-car garage, and a gorgeous lot backing to mature trees. This home attends Batavia SD 101 schools: J.B. Nelson Elementary, Sam Rotolo Middle School, and Batavia Senior High School. Marmion Academy is also less than a mile up the road. This unit is situated in an unbeatable location with countless shopping and dining options along Kirk Rd, Farnsworth Ave, and Butterfield Rd, all just minutes away. Plus, easy access to I-88 makes commuting a breeze. This one truly checks all the boxes!
Contact an agent
Home facts
- Year built:2008
- Listing ID #:12467269
- Added:1 day(s) ago
- Updated:September 26, 2025 at 11:37 AM
Rooms and interior
- Bedrooms:2
- Total bathrooms:4
- Full bathrooms:3
- Half bathrooms:1
- Living area:1,819 sq. ft.
Heating and cooling
- Cooling:Central Air
- Heating:Forced Air, Natural Gas
Structure and exterior
- Roof:Asphalt
- Year built:2008
- Building area:1,819 sq. ft.
Schools
- High school:Batavia Sr High School
- Middle school:Sam Rotolo Middle School Of Bat
- Elementary school:J B Nelson Elementary School
Utilities
- Water:Public
- Sewer:Public Sewer
Finances and disclosures
- Price:$385,000
- Price per sq. ft.:$211.65
- Tax amount:$8,285 (2024)
New listings near 2856 Church Road
- New
 $449,500Active2 beds 3 baths2,150 sq. ft.
$449,500Active2 beds 3 baths2,150 sq. ft.563 Grosvenor Lane, Aurora, IL 60504
MLS# 12480651Listed by: EXP REALTY - New
 $285,000Active2 beds 2 baths1,531 sq. ft.
$285,000Active2 beds 2 baths1,531 sq. ft.1881 Stoneheather Avenue, Aurora, IL 60503
MLS# 12480390Listed by: BEST CHICAGO PROPERTIES, LLC - Open Sat, 12 to 2pmNew
 $290,000Active5 beds 2 baths1,979 sq. ft.
$290,000Active5 beds 2 baths1,979 sq. ft.537 Hartford Avenue, Aurora, IL 60506
MLS# 12481368Listed by: REAL BROKER, LLC - New
 $345,000Active3 beds 2 baths1,586 sq. ft.
$345,000Active3 beds 2 baths1,586 sq. ft.1059 Scarlet Oak Circle, Aurora, IL 60506
MLS# 12481360Listed by: XHOMES REALTY INC - New
 $249,900Active2 beds 1 baths768 sq. ft.
$249,900Active2 beds 1 baths768 sq. ft.912 Shady Lane, Aurora, IL 60506
MLS# 12480284Listed by: GRANDVIEW REALTY, LLC - Open Sat, 10am to 1pmNew
 $300,000Active2 beds 1 baths1,192 sq. ft.
$300,000Active2 beds 1 baths1,192 sq. ft.2293 Bannister Lane, Aurora, IL 60504
MLS# 12470247Listed by: BAIRD & WARNER - Open Sat, 11am to 1pmNew
 $415,000Active3 beds 3 baths1,913 sq. ft.
$415,000Active3 beds 3 baths1,913 sq. ft.425 Cimarron Drive E, Aurora, IL 60504
MLS# 12477474Listed by: KELLER WILLIAMS INFINITY  $671,833Pending3 beds 3 baths2,754 sq. ft.
$671,833Pending3 beds 3 baths2,754 sq. ft.3150 Bellwether Drive, Aurora, IL 60503
MLS# 12481274Listed by: TWIN VINES REAL ESTATE SVCS- Open Sun, 12 to 2pmNew
 $420,000Active3 beds 3 baths2,146 sq. ft.
$420,000Active3 beds 3 baths2,146 sq. ft.1837 Melbourne Lane, Aurora, IL 60503
MLS# 12481112Listed by: EXP REALTY - ST. CHARLES
