341 Breckenridge Drive, Aurora, IL 60504
Local realty services provided by:Better Homes and Gardens Real Estate Connections

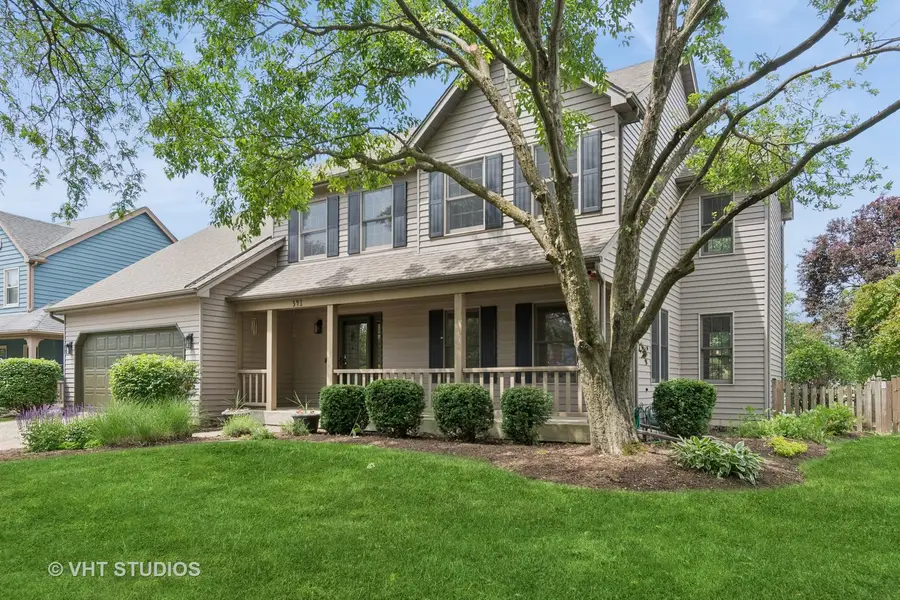
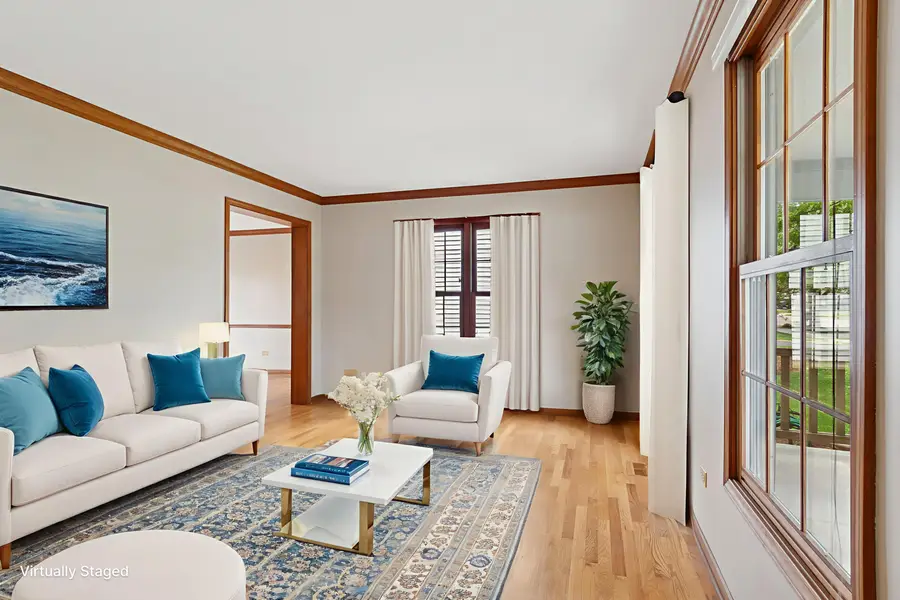
341 Breckenridge Drive,Aurora, IL 60504
$509,000
- 4 Beds
- 3 Baths
- 2,422 sq. ft.
- Single family
- Pending
Listed by:patricia smith
Office:baird & warner
MLS#:12414035
Source:MLSNI
Price summary
- Price:$509,000
- Price per sq. ft.:$210.16
- Monthly HOA dues:$30.42
About this home
Back on the market - don't miss your second chance! The previous buyer got cold feet, but this lovely home in highly sought-after Oakhurst is ready for you. With a brand-new Carrier 96% high-efficiency furnace (installed 5/2025), this 4-bed, 2.5-bath beauty backs to open space, a baseball diamond, and award-winning Steck Elementary-hello, privacy and a view! Inside, hardwood floors, a sun-filled layout, and a dramatic two-story family room create a warm, inviting vibe. The eat-in kitchen features granite counters, stainless appliances, bay window, and a sizable pantry. Upstairs, the spacious primary suite includes a jacuzzi tub and dual vanities, while the oversized 4th bedroom offers built-ins and soaring ceilings-perfect for a creative space. Need more room? The finished basement is primed for a rec room, home gym, or play area. Outside, enjoy your private fenced yard and the perks of Oakhurst living: volleyball, tennis, pickleball, walking trails, parks, and optional pool/clubhouse membership. You're within walking distance to Steck Elementary, Waubonsie Lake, and the Fox Valley Park District, and just minutes from shopping, Metra, and Route 88. Located in the top-rated District 204 schools, this home truly has it all-space, style, location, and lifestyle. Don't wait-schedule your showing today before someone else snags your dream!
Contact an agent
Home facts
- Year built:1991
- Listing Id #:12414035
- Added:41 day(s) ago
- Updated:August 19, 2025 at 06:34 PM
Rooms and interior
- Bedrooms:4
- Total bathrooms:3
- Full bathrooms:2
- Half bathrooms:1
- Living area:2,422 sq. ft.
Heating and cooling
- Cooling:Central Air
- Heating:Natural Gas
Structure and exterior
- Roof:Asphalt
- Year built:1991
- Building area:2,422 sq. ft.
Schools
- High school:Waubonsie Valley High School
- Middle school:Fischer Middle School
- Elementary school:Steck Elementary School
Utilities
- Water:Public
- Sewer:Public Sewer
Finances and disclosures
- Price:$509,000
- Price per sq. ft.:$210.16
- Tax amount:$10,309 (2023)
New listings near 341 Breckenridge Drive
- New
 $250,000Active2 beds 3 baths1,456 sq. ft.
$250,000Active2 beds 3 baths1,456 sq. ft.995 Serendipity Drive, Aurora, IL 60504
MLS# 12450164Listed by: KELLER WILLIAMS INNOVATE - New
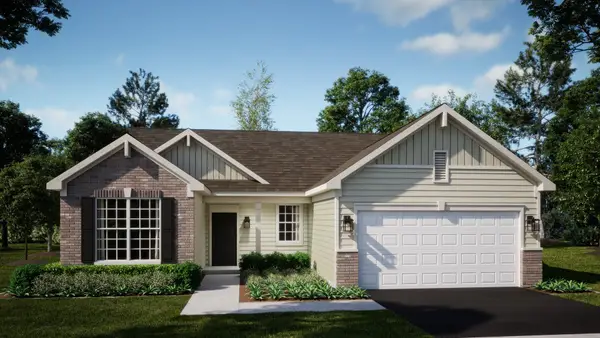 $416,782Active3 beds 2 baths1,822 sq. ft.
$416,782Active3 beds 2 baths1,822 sq. ft.390 Cottrell Lane, Aurora, IL 60506
MLS# 12428091Listed by: HOMESMART CONNECT LLC - Open Sat, 12 to 2pmNew
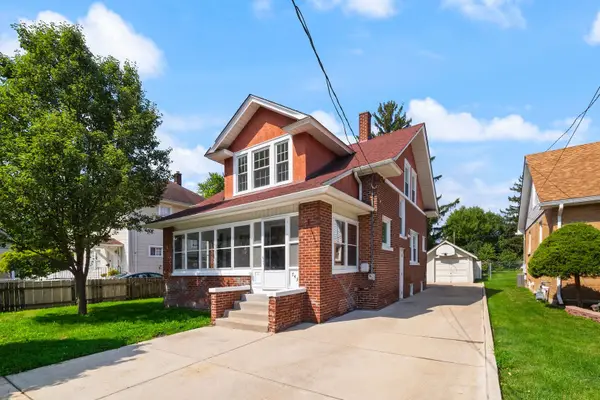 $298,000Active4 beds 2 baths1,272 sq. ft.
$298,000Active4 beds 2 baths1,272 sq. ft.743 Jackson Street, Aurora, IL 60505
MLS# 12449715Listed by: COLDWELL BANKER REALTY - New
 $699,473Active4 beds 3 baths3,258 sq. ft.
$699,473Active4 beds 3 baths3,258 sq. ft.3242 Peyton Circle, Aurora, IL 60503
MLS# 12445326Listed by: TWIN VINES REAL ESTATE SVCS - New
 $199,900Active2 beds 1 baths968 sq. ft.
$199,900Active2 beds 1 baths968 sq. ft.1400 N Glen Circle #C, Aurora, IL 60506
MLS# 12445704Listed by: JOHN GREENE, REALTOR - New
 $395,000Active4 beds 3 baths2,016 sq. ft.
$395,000Active4 beds 3 baths2,016 sq. ft.973 Wedgewood Lane, Aurora, IL 60506
MLS# 12448882Listed by: RE/MAX ALL PRO - ST CHARLES - New
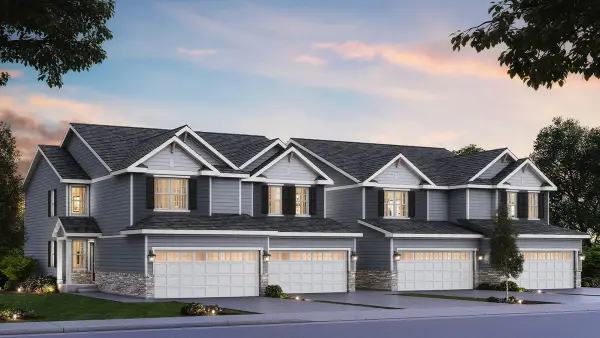 $374,990Active3 beds 3 baths1,794 sq. ft.
$374,990Active3 beds 3 baths1,794 sq. ft.1751 Baler Avenue, Aurora, IL 60503
MLS# 12448491Listed by: DAYNAE GAUDIO - New
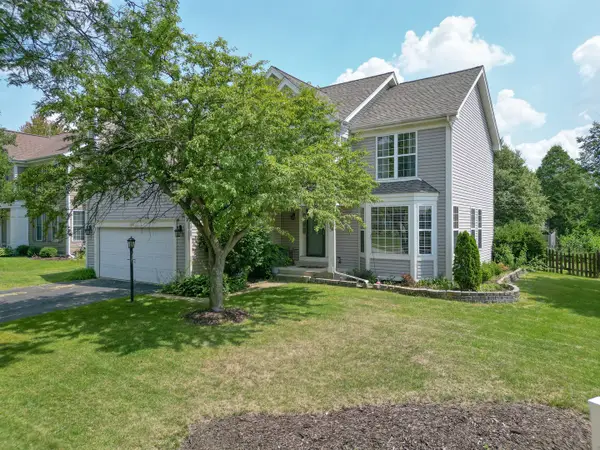 $399,900Active4 beds 3 baths2,061 sq. ft.
$399,900Active4 beds 3 baths2,061 sq. ft.1961 Edinburgh Lane, Aurora, IL 60504
MLS# 12406134Listed by: COLDWELL BANKER REAL ESTATE GROUP - New
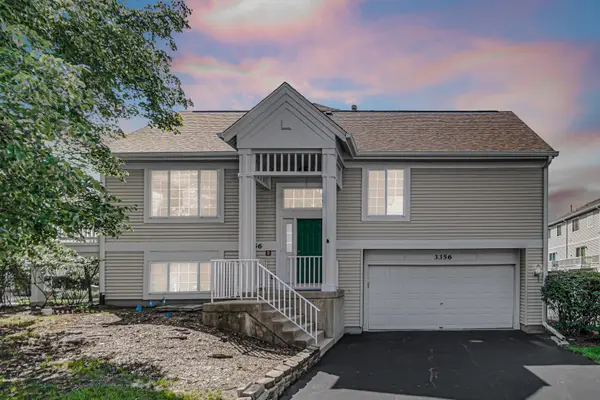 $355,000Active3 beds 2 baths1,826 sq. ft.
$355,000Active3 beds 2 baths1,826 sq. ft.3356 Ravinia Circle, Aurora, IL 60504
MLS# 12447807Listed by: HOMESMART CONNECT LLC - New
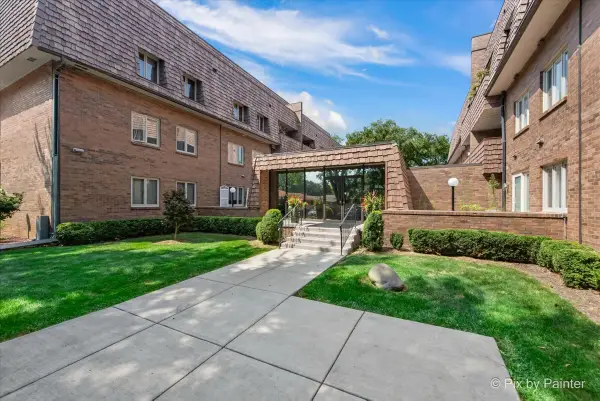 $240,000Active2 beds 2 baths1,535 sq. ft.
$240,000Active2 beds 2 baths1,535 sq. ft.1730 W Galena Boulevard #203E, Aurora, IL 60506
MLS# 12447833Listed by: RE/MAX ALL PRO - ST CHARLES
