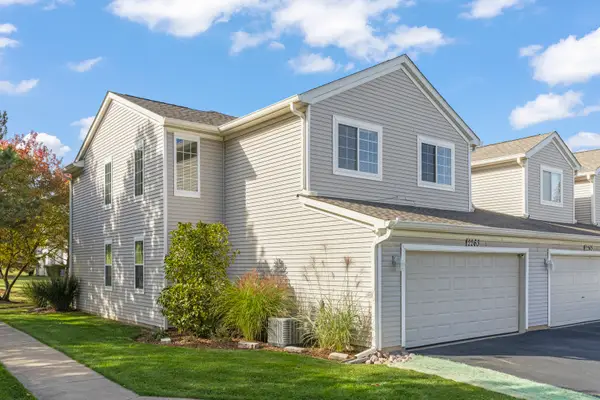4116 Chelsea Manor Circle, Aurora, IL 60504
Local realty services provided by:Better Homes and Gardens Real Estate Connections
4116 Chelsea Manor Circle,Aurora, IL 60504
$575,000
- 3 Beds
- 3 Baths
- 2,064 sq. ft.
- Townhouse
- Active
Listed by: sarah leonard
Office: legacy properties, a sarah leonard company, llc.
MLS#:12414313
Source:MLSNI
Price summary
- Price:$575,000
- Price per sq. ft.:$278.59
- Monthly HOA dues:$258
About this home
Incredible custom built 3 bedroom end-unit townhome with no expense spared! If you are looking for upgrades galore and incredible customization, you have found your place~ all of the space of a single family home without the maintenance. This bright and spacious home features an open-concept layout filled with natural light, enhanced by recessed lighting throughout, upgraded solid 2-panel doors, and stylish solid oak craftsman-style stair railings. The inviting living area flows into a stunning chef's kitchen with 42-inch cabinets with crown molding, quartz countertops, a stacked tile backsplash, upgraded stainless steel appliances, modern hardware, a breakfast bar, and a generous dining area with sliders to a private patio-perfect for entertaining or relaxing. A main-level powder room adds convenience for guests. Upstairs, the luxurious primary suite offers a walk-in closet and a spa-like en-suite bath with dual sinks, a soaking tub, and a beautifully tiled shower. Two additional bedrooms, a full hall bath, and a second-floor laundry room provide space and functionality for everyday living. This home also features upgraded electrical with dimmer switches throughout and is equipped with a central vac. Enjoy peaceful views from your private patio overlooking landscaped common areas, all while being just minutes from Route 59, Costco, Fox Valley Mall, restaurants, parks, and major highways. With every detail carefully selected and upgraded, this home is truly better than new construction-offering turn-key living with style, comfort, and convenience.
Contact an agent
Home facts
- Year built:2023
- Listing ID #:12414313
- Added:124 day(s) ago
- Updated:November 15, 2025 at 12:06 PM
Rooms and interior
- Bedrooms:3
- Total bathrooms:3
- Full bathrooms:2
- Half bathrooms:1
- Living area:2,064 sq. ft.
Heating and cooling
- Cooling:Central Air
- Heating:Natural Gas
Structure and exterior
- Roof:Asphalt
- Year built:2023
- Building area:2,064 sq. ft.
Schools
- High school:Waubonsie Valley High School
- Middle school:Still Middle School
- Elementary school:Owen Elementary School
Utilities
- Water:Public
- Sewer:Public Sewer
Finances and disclosures
- Price:$575,000
- Price per sq. ft.:$278.59
- Tax amount:$10,807 (2024)
New listings near 4116 Chelsea Manor Circle
- New
 $255,000Active3 beds 1 baths1,232 sq. ft.
$255,000Active3 beds 1 baths1,232 sq. ft.324 Rosewood Avenue, Aurora, IL 60505
MLS# 12516612Listed by: KELLER WILLIAMS INFINITY - New
 $245,000Active3 beds 1 baths1,232 sq. ft.
$245,000Active3 beds 1 baths1,232 sq. ft.328 Rosewood Avenue, Aurora, IL 60505
MLS# 12516619Listed by: KELLER WILLIAMS INFINITY - New
 $280,000Active3 beds 1 baths1,399 sq. ft.
$280,000Active3 beds 1 baths1,399 sq. ft.1141 Homer Avenue, Aurora, IL 60505
MLS# 12517681Listed by: MBC REALTY & INSURANCE GROUP I - Open Sun, 10am to 12pmNew
 $234,000Active2 beds 2 baths1,380 sq. ft.
$234,000Active2 beds 2 baths1,380 sq. ft.859 Symphony Drive, Aurora, IL 60504
MLS# 12518243Listed by: COLDWELL BANKER REALTY - New
 $579,900Active5 beds 3 baths3,156 sq. ft.
$579,900Active5 beds 3 baths3,156 sq. ft.3467 Charlemaine Drive, Aurora, IL 60504
MLS# 12514692Listed by: O'NEIL PROPERTY GROUP, LLC - New
 $170,000Active2 beds 1 baths813 sq. ft.
$170,000Active2 beds 1 baths813 sq. ft.376 Echo Lane #1, Aurora, IL 60504
MLS# 12517112Listed by: LEGACY PROPERTIES, A SARAH LEONARD COMPANY, LLC - Open Sat, 12 to 2pmNew
 $849,900Active4 beds 4 baths2,934 sq. ft.
$849,900Active4 beds 4 baths2,934 sq. ft.Address Withheld By Seller, Aurora, IL 60502
MLS# 12460837Listed by: HOMESMART CONNECT LLC - Open Sun, 11am to 1pmNew
 $339,900Active3 beds 3 baths1,658 sq. ft.
$339,900Active3 beds 3 baths1,658 sq. ft.2263 Reflections Drive, Aurora, IL 60502
MLS# 12503968Listed by: @PROPERTIES CHRISTIES INTERNATIONAL REAL ESTATE - New
 $79,000Active0 Acres
$79,000Active0 Acres440 Woodlyn Drive, Aurora, IL 60505
MLS# 12509509Listed by: KETTLEY & CO. INC. - YORKVILLE - New
 $140,000Active2 beds 1 baths850 sq. ft.
$140,000Active2 beds 1 baths850 sq. ft.833 N Randall Road #C4, Aurora, IL 60506
MLS# 12517414Listed by: KETTLEY & CO. INC. - YORKVILLE
