4118 Calder Lane, Aurora, IL 60504
Local realty services provided by:Better Homes and Gardens Real Estate Connections
4118 Calder Lane,Aurora, IL 60504
$525,000
- 2 Beds
- 3 Baths
- 2,074 sq. ft.
- Townhouse
- Active
Listed by: wendy pusczan
Office: keller williams infinity
MLS#:12334649
Source:MLSNI
Price summary
- Price:$525,000
- Price per sq. ft.:$253.13
- Monthly HOA dues:$206
About this home
Why wait for new construction when you can move into an almost new fabulous townhome now! This gorgeous end-unit and former model in the highly sought after Gramercy Square subdivision, boasts all the updates you can imagine. This home features a fantastic open floor plan and provides the perfect layout for entertaining! Large open kitchen features 42-inch upper cabinets, quartz countertops, porcelain farmhouse sink, designer lighting and stainless-steel appliances. The custom built-in hutch in the dining room provides additional storage and a sleek modern look. Relax in the living room, filled with tons of natural light, and a beautiful gas fireplace. The sliding back door opens to your outdoor patio which has a lovely tree-lined yard, perfect for all your outdoor entertaining. Upstairs you will find a huge primary en-suite featuring a luxury spa-like bath featuring separate shower and a soaking tub fully tiled to the ceiling with a white subway tile, dual vanity and spacious walk-in closet. The bedroom also features a vaulted ceiling, contemporary wallpaper, and updated lighting. The 2nd bedroom has loads of natural light, a double closet and whimsical painted mural. There is a 2nd full bath, upstairs, a laundry area complete with laundry cabinets for storage and a giant loft/family room with a custom built in wall-unit. There are so many designer features and updates, including upgraded flooring, custom built-ins, crown molding, decorator lighting, custom window treatments and so much more! This home is a must see!
Contact an agent
Home facts
- Year built:2019
- Listing ID #:12334649
- Added:285 day(s) ago
- Updated:February 25, 2026 at 09:38 PM
Rooms and interior
- Bedrooms:2
- Total bathrooms:3
- Full bathrooms:2
- Half bathrooms:1
- Living area:2,074 sq. ft.
Heating and cooling
- Cooling:Central Air
- Heating:Forced Air, Natural Gas
Structure and exterior
- Year built:2019
- Building area:2,074 sq. ft.
Schools
- High school:Metea Valley High School
- Middle school:Still Middle School
- Elementary school:Gombert Elementary School
Utilities
- Water:Public
- Sewer:Public Sewer
Finances and disclosures
- Price:$525,000
- Price per sq. ft.:$253.13
- Tax amount:$10,813 (2023)
New listings near 4118 Calder Lane
- Open Sun, 12 to 2pmNew
 $350,000Active4 beds 3 baths1,780 sq. ft.
$350,000Active4 beds 3 baths1,780 sq. ft.140 S Westlawn Avenue, Aurora, IL 60506
MLS# 12575349Listed by: PILMER REAL ESTATE, INC - New
 $319,500Active2 beds 2 baths1,604 sq. ft.
$319,500Active2 beds 2 baths1,604 sq. ft.Address Withheld By Seller, Aurora, IL 60502
MLS# 12562456Listed by: COLDWELL BANKER REALTY - New
 $285,000Active3 beds 1 baths847 sq. ft.
$285,000Active3 beds 1 baths847 sq. ft.527 S Calumet Avenue, Aurora, IL 60506
MLS# 12573607Listed by: EDEN PROPERTIES REAL ESTATE GROUP - New
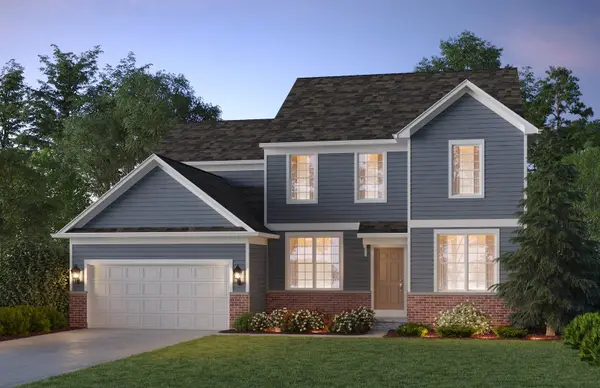 $595,738Active4 beds 3 baths2,899 sq. ft.
$595,738Active4 beds 3 baths2,899 sq. ft.3160 Anthony Street, Aurora, IL 60503
MLS# 12573593Listed by: TWIN VINES REAL ESTATE SVCS - Open Sat, 12 to 2pmNew
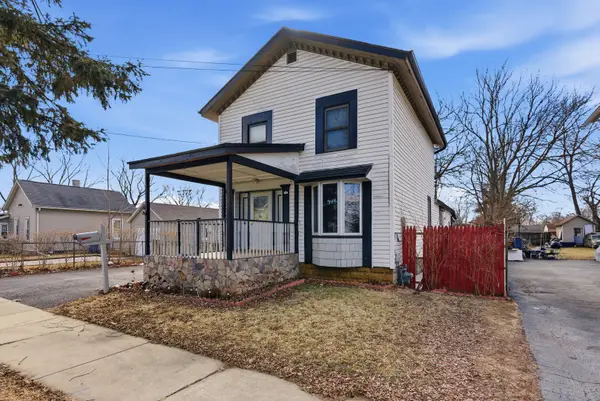 $350,000Active4 beds 4 baths1,514 sq. ft.
$350,000Active4 beds 4 baths1,514 sq. ft.557 Binder Street, Aurora, IL 60505
MLS# 12575214Listed by: ONPATH REALTY INC. - New
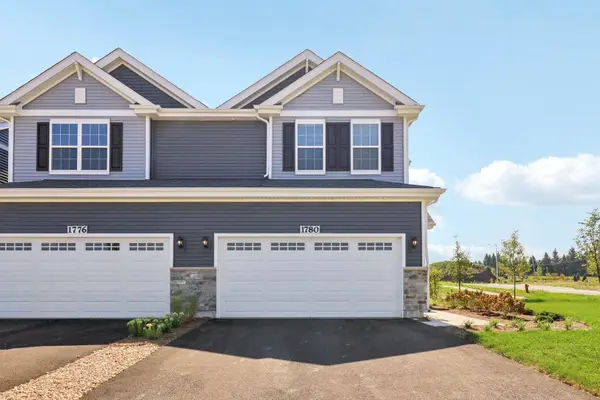 $389,990Active3 beds 3 baths1,794 sq. ft.
$389,990Active3 beds 3 baths1,794 sq. ft.1733 Stable Lane, Aurora, IL 60503
MLS# 12575382Listed by: DAYNAE GAUDIO - New
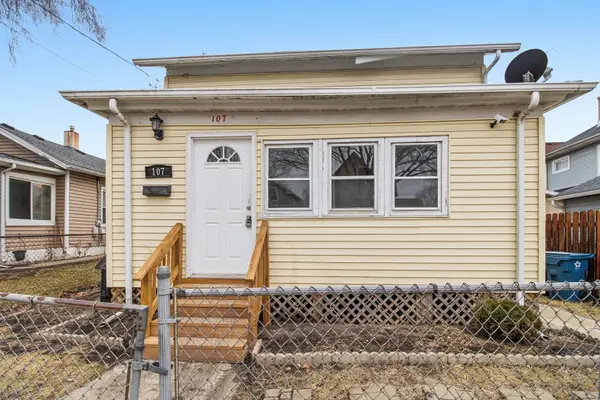 $220,000Active3 beds 2 baths1,000 sq. ft.
$220,000Active3 beds 2 baths1,000 sq. ft.107 N State Street, Aurora, IL 60505
MLS# 12568733Listed by: EPIQUE REALTY INC - New
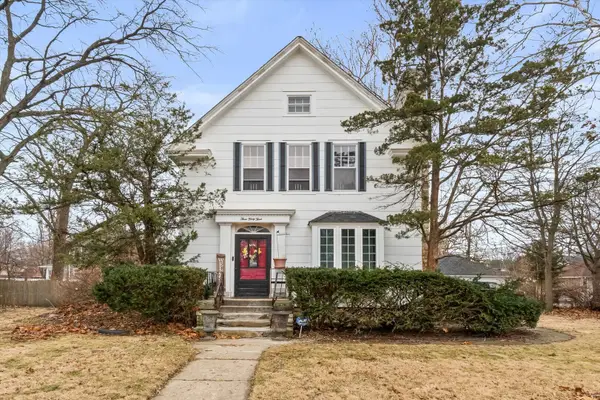 $298,000Active4 beds 2 baths2,128 sq. ft.
$298,000Active4 beds 2 baths2,128 sq. ft.343 Evans Avenue, Aurora, IL 60505
MLS# 12572782Listed by: KELLER WILLIAMS INNOVATE - AURORA - New
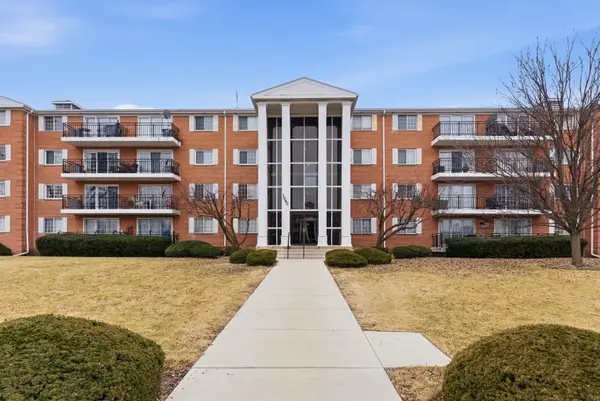 $225,000Active2 beds 2 baths1,140 sq. ft.
$225,000Active2 beds 2 baths1,140 sq. ft.1060 N Farnsworth Avenue #1105, Aurora, IL 60505
MLS# 12574536Listed by: FOX VALLEY REAL ESTATE - New
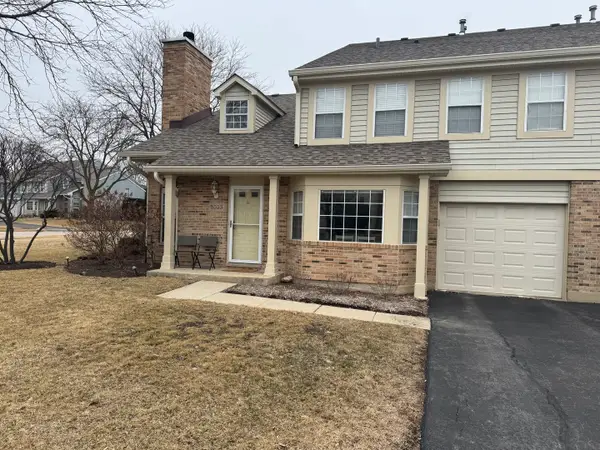 $320,000Active2 beds 2 baths1,455 sq. ft.
$320,000Active2 beds 2 baths1,455 sq. ft.3033 Anton Circle, Aurora, IL 60504
MLS# 12571879Listed by: HOMESMART REALTY GROUP

