441 Park Ridge Lane #C, Aurora, IL 60504
Local realty services provided by:Better Homes and Gardens Real Estate Connections
441 Park Ridge Lane #C,Aurora, IL 60504
$259,000
- 2 Beds
- 3 Baths
- 1,903 sq. ft.
- Condominium
- Active
Listed by: lorrie toler
Office: keller williams infinity
MLS#:12518626
Source:MLSNI
Price summary
- Price:$259,000
- Price per sq. ft.:$136.1
- Monthly HOA dues:$466
About this home
**Spacious 2 Bedroom, 2.5 Bathroom Townhome with Over 1,900 Sq Ft - Prime Naperville Location!** Welcome to this beautifully maintained and freshly painted townhome, offering over 1,900 square feet of spacious living just minutes from top-rated schools, parks, and scenic trails perfect for walking, biking, and running. Located near vibrant downtown Naperville, enjoy easy access to delicious dining, shopping, and entertainment. The main floor boasts a bright and open combination living and dining area with updated vinyl plank flooring in the modern kitchen featuring a convenient pantry closet and all appliances included. A stylish half bath completes this level. Upstairs you'll find two generously sized bedrooms, including the master suite with a walk-in closet and a private, fully remodeled bathroom. A second beautifully updated full bathroom serves as the guest bedroom. The lower level offers a cozy family room with a warm fireplace, a laundry room, and direct access to the 2-car attached garage via the hallway. Step outside to relax on the fenced-in front patio, perfect for enjoying the outdoors. The HOA covers exterior maintenance, snow removal, lawn care, water, and garbage, making this home truly move-in ready. Don't miss this opportunity to live in a clean, spacious, and convenient townhome in one of Naperville's most sought-after neighborhoods!
Contact an agent
Home facts
- Year built:1989
- Listing ID #:12518626
- Added:3 day(s) ago
- Updated:November 21, 2025 at 12:48 PM
Rooms and interior
- Bedrooms:2
- Total bathrooms:3
- Full bathrooms:2
- Half bathrooms:1
- Living area:1,903 sq. ft.
Heating and cooling
- Cooling:Central Air
- Heating:Forced Air, Natural Gas
Structure and exterior
- Roof:Asphalt
- Year built:1989
- Building area:1,903 sq. ft.
Schools
- High school:Waubonsie Valley High School
- Middle school:Fischer Middle School
- Elementary school:Mccarty Elementary School
Utilities
- Water:Public
- Sewer:Public Sewer
Finances and disclosures
- Price:$259,000
- Price per sq. ft.:$136.1
- Tax amount:$3,945 (2024)
New listings near 441 Park Ridge Lane #C
- Open Sat, 10am to 12pmNew
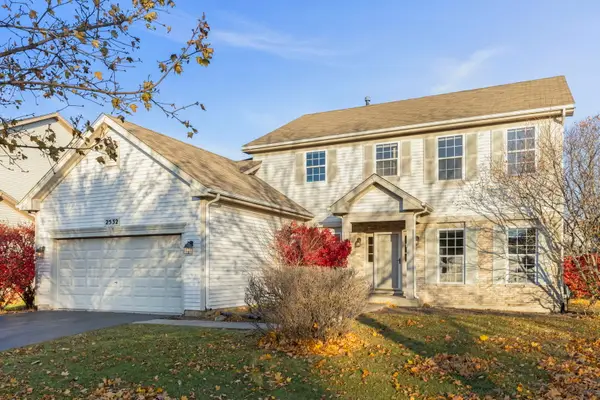 $419,900Active4 beds 3 baths2,822 sq. ft.
$419,900Active4 beds 3 baths2,822 sq. ft.2532 Sagamore Circle, Aurora, IL 60503
MLS# 12478729Listed by: JOHN GREENE, REALTOR - Open Sat, 12 to 2pmNew
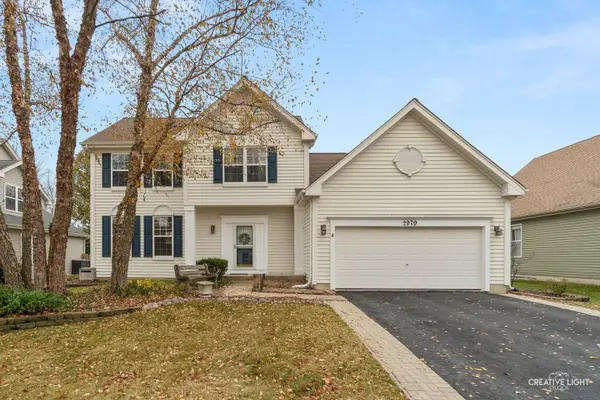 $470,000Active4 beds 3 baths3,050 sq. ft.
$470,000Active4 beds 3 baths3,050 sq. ft.2979 Arbor Lane, Aurora, IL 60502
MLS# 12517846Listed by: REALSTAR REALTY, INC - Open Sun, 12 to 2pmNew
 $289,900Active5 beds 3 baths1,939 sq. ft.
$289,900Active5 beds 3 baths1,939 sq. ft.937 Pearl Street, Aurora, IL 60505
MLS# 12512552Listed by: EXP REALTY - New
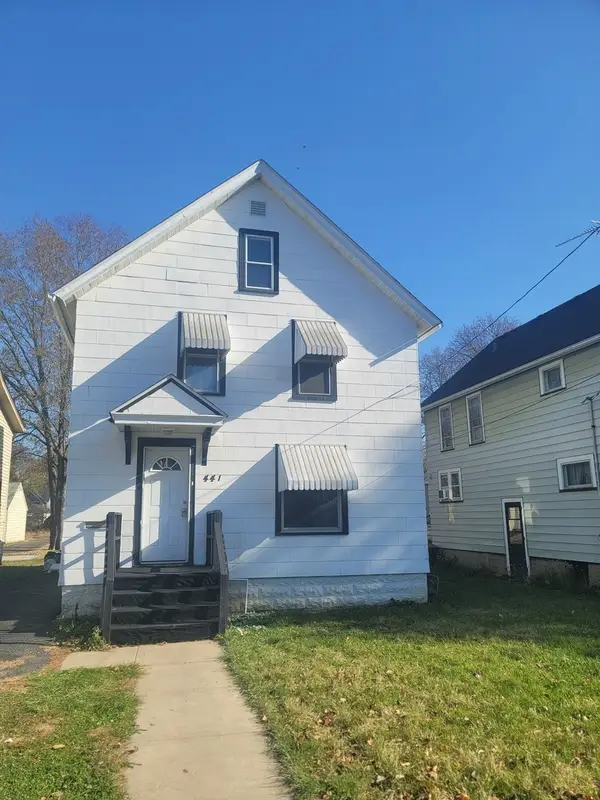 $260,000Active4 beds 2 baths1,232 sq. ft.
$260,000Active4 beds 2 baths1,232 sq. ft.441 N View Street, Aurora, IL 60506
MLS# 12518466Listed by: CM REALTORS - New
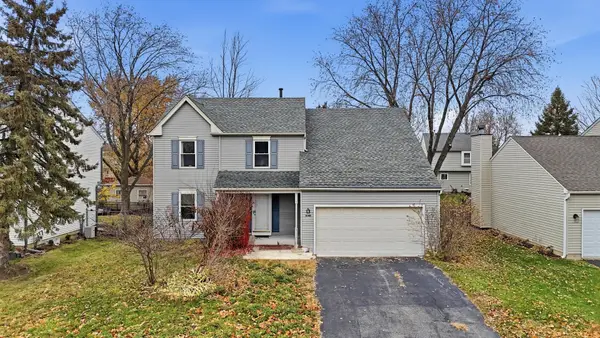 $410,000Active4 beds 3 baths1,844 sq. ft.
$410,000Active4 beds 3 baths1,844 sq. ft.2860 Bridgeport Lane, Aurora, IL 60504
MLS# 12520886Listed by: PLATINUM PARTNERS REALTORS - New
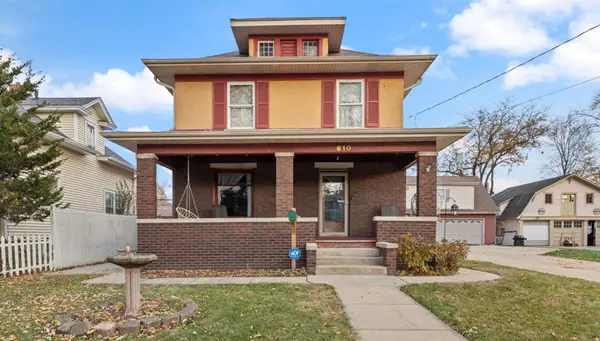 $359,000Active4 beds 2 baths1,605 sq. ft.
$359,000Active4 beds 2 baths1,605 sq. ft.610 Watson Street, Aurora, IL 60505
MLS# 12521144Listed by: KETTLEY & CO. INC. - AURORA - New
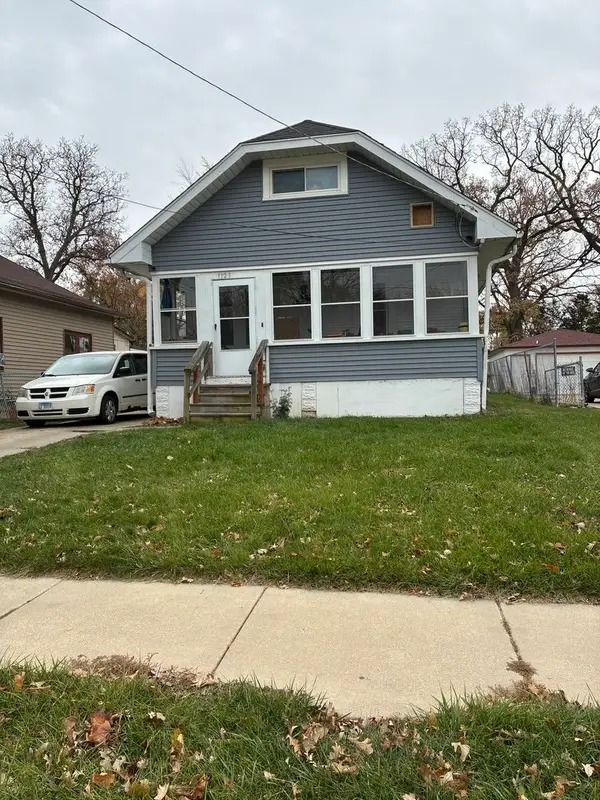 $265,999Active3 beds 1 baths1,122 sq. ft.
$265,999Active3 beds 1 baths1,122 sq. ft.1123 Front Street, Aurora, IL 60505
MLS# 12497604Listed by: O'NEIL PROPERTY GROUP, LLC - New
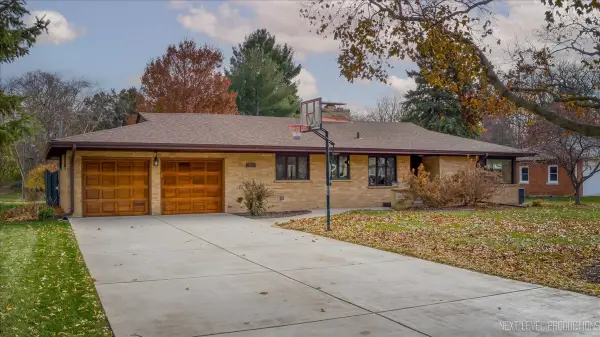 $359,000Active3 beds 2 baths1,536 sq. ft.
$359,000Active3 beds 2 baths1,536 sq. ft.522 Kingsway Drive, Aurora, IL 60506
MLS# 12520496Listed by: CENTURY 21 CIRCLE - AURORA - Open Sun, 12 to 2pmNew
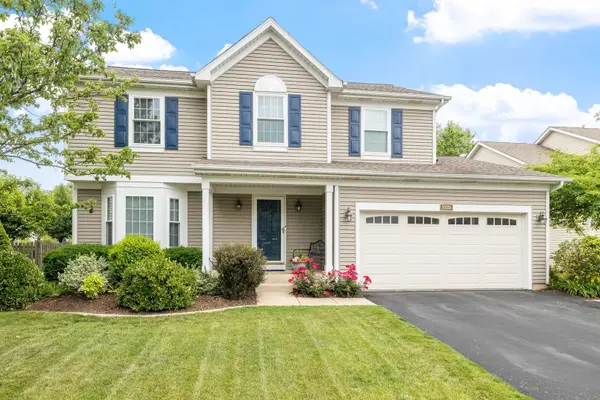 $535,000Active4 beds 3 baths1,988 sq. ft.
$535,000Active4 beds 3 baths1,988 sq. ft.2225 Beaumont Court, Aurora, IL 60502
MLS# 12389143Listed by: @PROPERTIES CHRISTIES INTERNATIONAL REAL ESTATE - Open Sat, 1 to 3pmNew
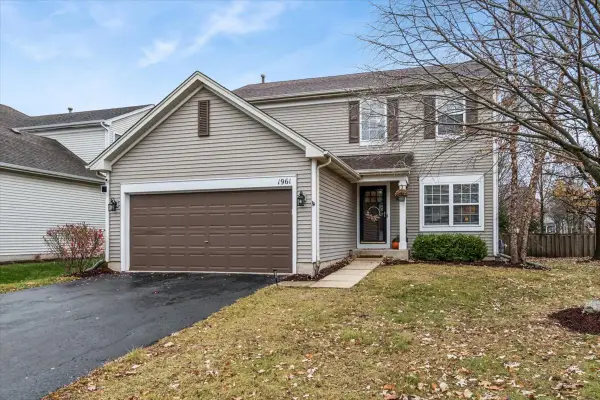 $470,000Active4 beds 4 baths1,718 sq. ft.
$470,000Active4 beds 4 baths1,718 sq. ft.1961 Wilson Creek Circle, Aurora, IL 60503
MLS# 12514910Listed by: BAIRD & WARNER
