77 Saint Croix Court, Aurora, IL 60504
Local realty services provided by:Better Homes and Gardens Real Estate Connections
77 Saint Croix Court,Aurora, IL 60504
$315,000
- 3 Beds
- 3 Baths
- 1,456 sq. ft.
- Townhouse
- Pending
Upcoming open houses
- Sun, Aug 3101:00 pm - 03:00 pm
Listed by:rosemarie bakka
Office:exp realty
MLS#:12448509
Source:MLSNI
Price summary
- Price:$315,000
- Price per sq. ft.:$216.35
- Monthly HOA dues:$177
About this home
Lake Views * Finished Lookout Basement * District 204 Schools! Welcome home to this lovely & quaint 3-bedroom, 2.5-bath townhome in the desirable Diamond Bay Subdivision. You will appreciate the Emerald (largest) model with an open layout, newer paint and natural light throughout! A spacious living room & dining room offers great living space and dining area open to the private deck overlooking a peaceful pond-perfect for morning coffee or sunset views. This cozy kitchen features newer granite counters, a large undermount sink, and newer appliances: refrigerator & dishwasher. Upstairs, retreat to the large primary suite & private bath with dual sinks, a tiled shower & a generous sized closet, and two additional bedrooms that share a full bath. The FINISHED LOOKOUT basement is flooded with sunlight, offering a rec room, play area, or media space perfect for those weekend movie nights. Recent updates include: Furnace (2023), Washer (2021), Dryer (2023). HOA is$177/ month and covers garbage, recycling, mowing, and deck maintenance. This quiet community is beautifully maintained and conveniently located near Metra, dining, shopping, and entertainment all within top-rated District 204 schools! Don't miss this one!
Contact an agent
Home facts
- Year built:1991
- Listing ID #:12448509
- Added:2 day(s) ago
- Updated:August 31, 2025 at 05:39 PM
Rooms and interior
- Bedrooms:3
- Total bathrooms:3
- Full bathrooms:2
- Half bathrooms:1
- Living area:1,456 sq. ft.
Heating and cooling
- Cooling:Central Air
- Heating:Forced Air, Natural Gas
Structure and exterior
- Roof:Asphalt
- Year built:1991
- Building area:1,456 sq. ft.
Schools
- High school:Waubonsie Valley High School
- Middle school:Fischer Middle School
- Elementary school:Mccarty Elementary School
Utilities
- Water:Public
- Sewer:Public Sewer, Septic-Mechanical
Finances and disclosures
- Price:$315,000
- Price per sq. ft.:$216.35
- Tax amount:$2,155 (2024)
New listings near 77 Saint Croix Court
- New
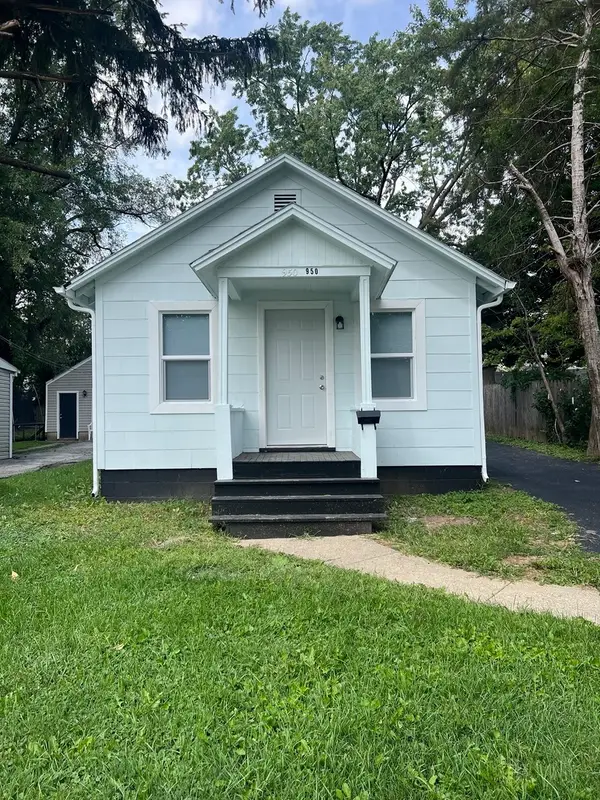 $175,000Active1 beds 1 baths700 sq. ft.
$175,000Active1 beds 1 baths700 sq. ft.950 Harriet Avenue, Aurora, IL 60505
MLS# 12459147Listed by: CENTURY 21 CIRCLE - New
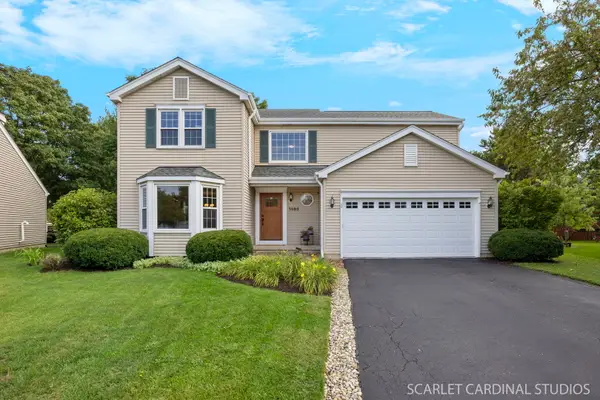 $465,000Active3 beds 3 baths2,162 sq. ft.
$465,000Active3 beds 3 baths2,162 sq. ft.3080 Sandalwood Court, Aurora, IL 60504
MLS# 12458645Listed by: HOMESMART REALTY GROUP - New
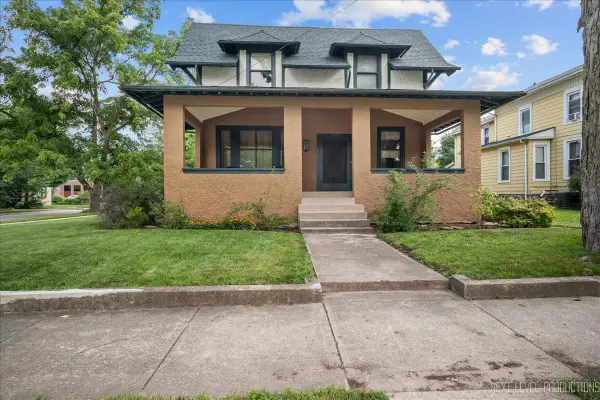 $425,000Active4 beds 2 baths2,640 sq. ft.
$425,000Active4 beds 2 baths2,640 sq. ft.523 W Downer Place, Aurora, IL 60506
MLS# 12457057Listed by: PILMER REAL ESTATE, INC - New
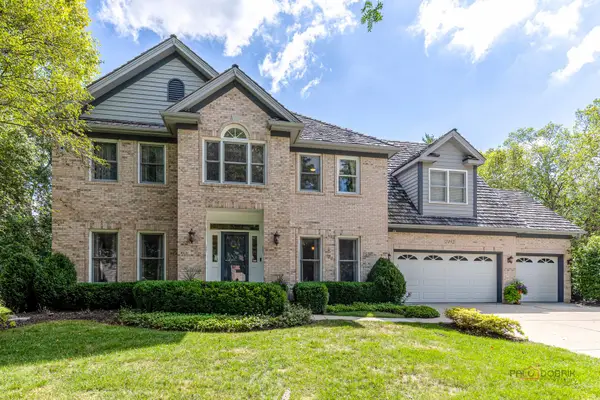 $869,900Active4 beds 4 baths3,240 sq. ft.
$869,900Active4 beds 4 baths3,240 sq. ft.2492 Wentworth Lane, Aurora, IL 60502
MLS# 12453263Listed by: RE/MAX TOP PERFORMERS - New
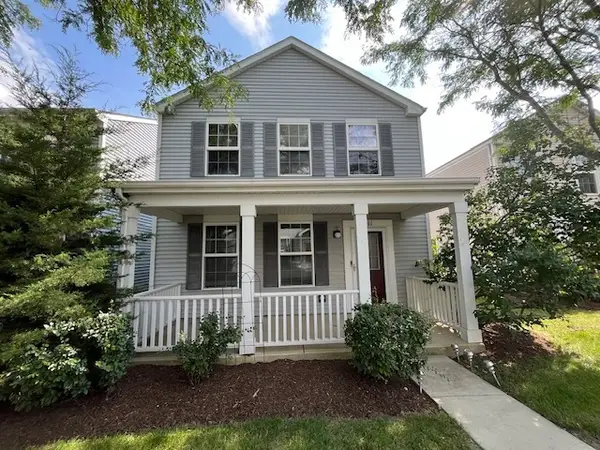 $279,900Active3 beds 3 baths1,706 sq. ft.
$279,900Active3 beds 3 baths1,706 sq. ft.811 Serendipity Drive, Aurora, IL 60504
MLS# 12458867Listed by: GRANDVIEW REALTY LLC - New
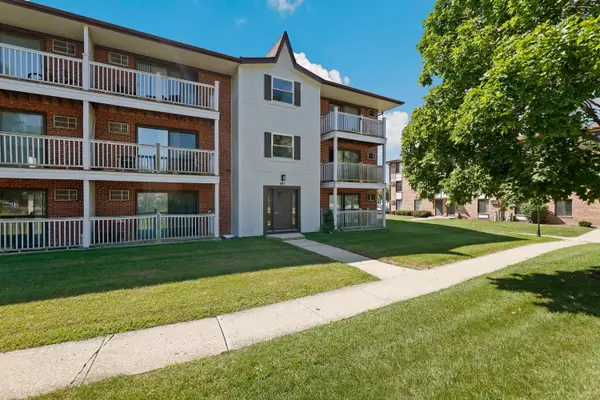 $174,900Active2 beds 2 baths890 sq. ft.
$174,900Active2 beds 2 baths890 sq. ft.291 Gregory Street #18, Aurora, IL 60504
MLS# 12456017Listed by: REDFIN CORPORATION - New
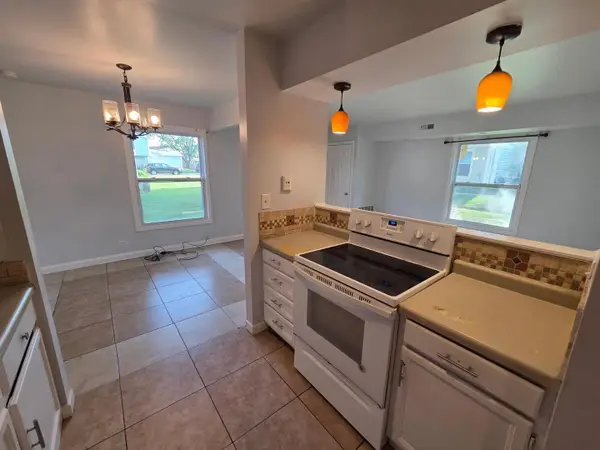 $215,000Active2 beds 1 baths968 sq. ft.
$215,000Active2 beds 1 baths968 sq. ft.1389 S Glen Circle #D, Aurora, IL 60506
MLS# 12456130Listed by: GREATWAYS REALTY INC - New
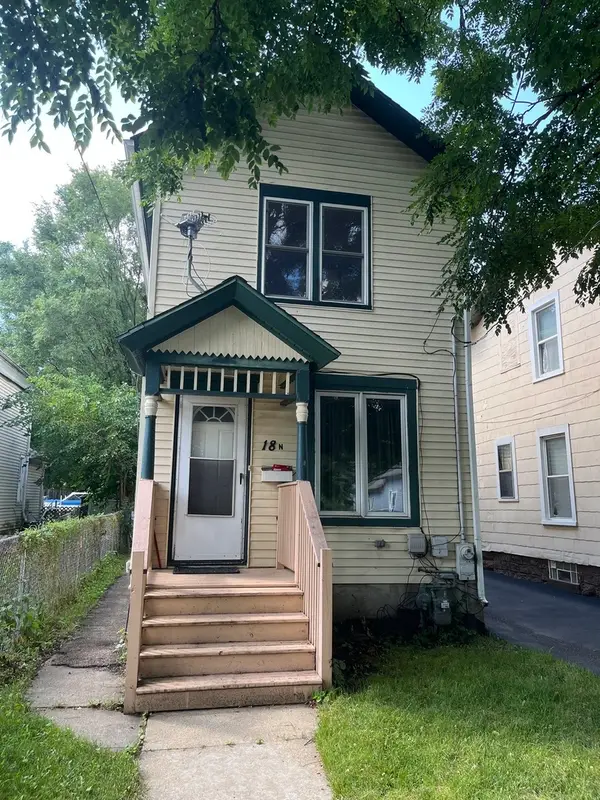 Listed by BHGRE$214,900Active3 beds 1 baths1,088 sq. ft.
Listed by BHGRE$214,900Active3 beds 1 baths1,088 sq. ft.18 N West Street, Aurora, IL 60505
MLS# 12458644Listed by: RESULTS REALTY ERA POWERED - New
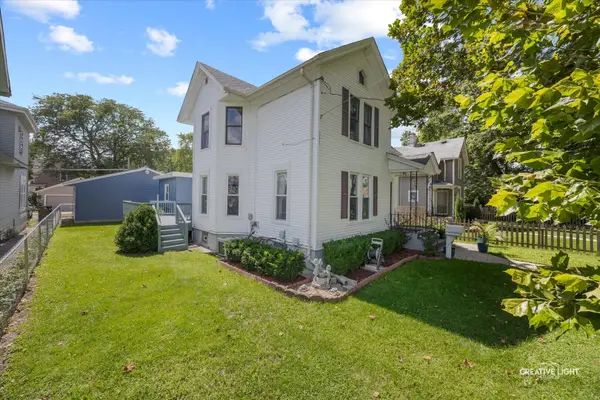 $374,900Active7 beds 2 baths3,256 sq. ft.
$374,900Active7 beds 2 baths3,256 sq. ft.417 Marion Avenue, Aurora, IL 60505
MLS# 12456200Listed by: PORCAYO & ASSOCIATES REALTY - New
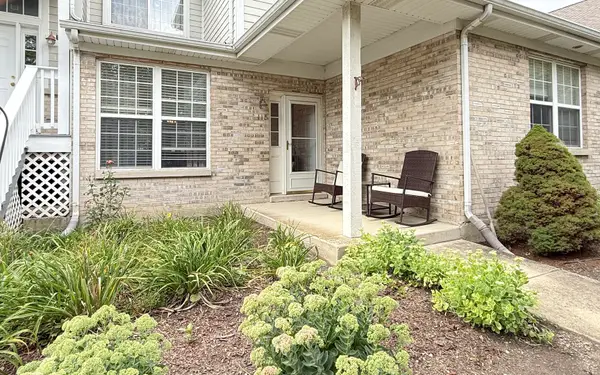 $280,000Active2 beds 2 baths1,332 sq. ft.
$280,000Active2 beds 2 baths1,332 sq. ft.115 Hillwood Place #115, Aurora, IL 60506
MLS# 12457494Listed by: CM REALTORS
