820 Shady Lane, Aurora, IL 60506
Local realty services provided by:Better Homes and Gardens Real Estate Connections
820 Shady Lane,Aurora, IL 60506
$259,000
- 3 Beds
- 2 Baths
- 1,200 sq. ft.
- Single family
- Active
Upcoming open houses
- Sun, Oct 0512:00 pm - 03:00 pm
Listed by:keith smith
Office:arhome realty
MLS#:12486683
Source:MLSNI
Price summary
- Price:$259,000
- Price per sq. ft.:$215.83
About this home
Charming Cape Cod on Aurora's Far West Side - Estate Sale! This well cared for three-bedroom, two-bathroom Cape Cod is being offered as an estate sale and is sold as-is. Don't let that phrase fool you-this home has been lovingly maintained by the same owner for over 30 years, and it shows. The roof is only three years old, and all mechanicals are in excellent working condition, making this a truly move-in ready opportunity. The home's classic Cape Cod design offers warmth and character, while its thoughtful upkeep ensures lasting comfort. Step outside to a beautiful deck overlooking a private backyard, the perfect spot for relaxing or entertaining. Conveniently located near the interstate, shopping, schools, and restaurants, this property also offers outstanding recreational amenities. Pickleball courts at Hupp Park are just one block away, and Orchard Valley Golf Course sits right across the street. Whether you're a first-time buyer, or someone ready to downsize, this property is priced to sell and won't last long. Open-House on Sunday, October 5th from 12-3pm.
Contact an agent
Home facts
- Year built:1985
- Listing ID #:12486683
- Added:1 day(s) ago
- Updated:October 04, 2025 at 10:56 AM
Rooms and interior
- Bedrooms:3
- Total bathrooms:2
- Full bathrooms:2
- Living area:1,200 sq. ft.
Heating and cooling
- Cooling:Central Air
- Heating:Natural Gas
Structure and exterior
- Roof:Asphalt
- Year built:1985
- Building area:1,200 sq. ft.
Schools
- High school:West Aurora High School
- Middle school:Jefferson Middle School
- Elementary school:Hall Elementary School
Utilities
- Water:Public
- Sewer:Public Sewer
Finances and disclosures
- Price:$259,000
- Price per sq. ft.:$215.83
- Tax amount:$1,416 (2024)
New listings near 820 Shady Lane
- New
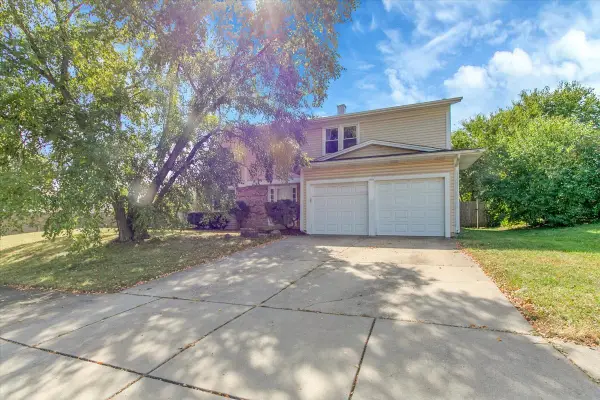 $425,000Active4 beds 3 baths1,998 sq. ft.
$425,000Active4 beds 3 baths1,998 sq. ft.2509 Brook Lane, Aurora, IL 60504
MLS# 12487954Listed by: CIRCLE ONE REALTY - New
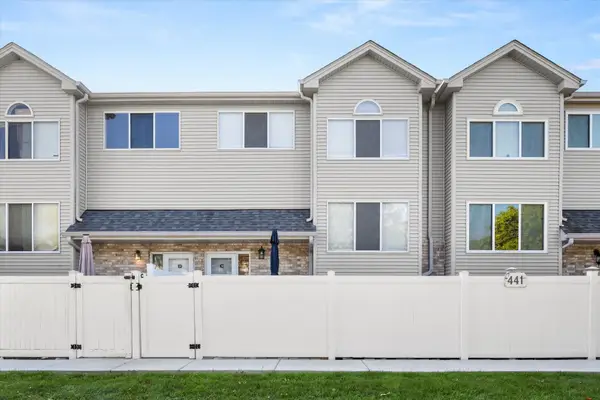 $289,900Active2 beds 3 baths1,903 sq. ft.
$289,900Active2 beds 3 baths1,903 sq. ft.441 Park Ridge Lane, Aurora, IL 60504
MLS# 12487511Listed by: KELLER WILLIAMS INFINITY - Open Sat, 1 to 3pmNew
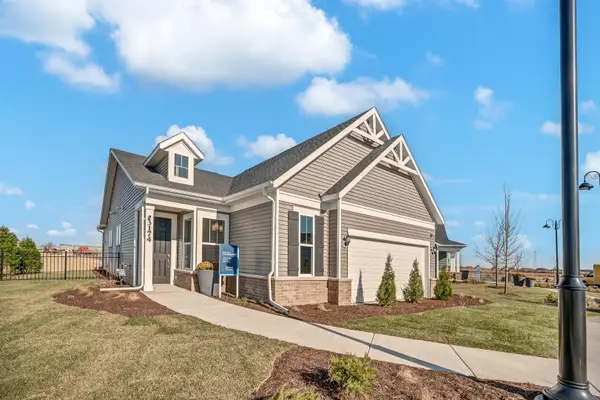 $456,748Active2 beds 2 baths1,624 sq. ft.
$456,748Active2 beds 2 baths1,624 sq. ft.3284 Wildlight Road, Aurora, IL 60503
MLS# 12487613Listed by: TWIN VINES REAL ESTATE SVCS - Open Sat, 12 to 2pmNew
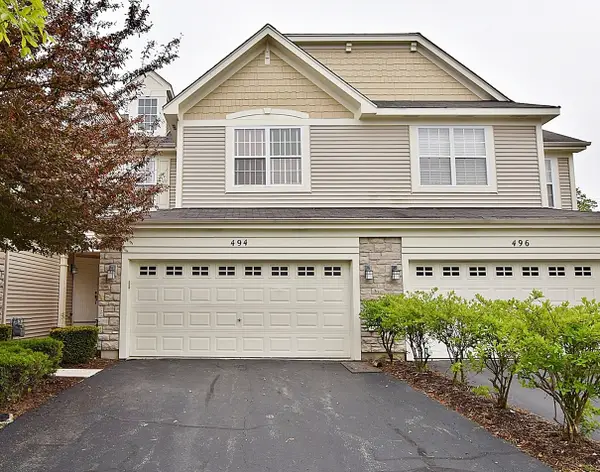 $399,000Active2 beds 4 baths2,218 sq. ft.
$399,000Active2 beds 4 baths2,218 sq. ft.494 Vaughn Circle, Aurora, IL 60502
MLS# 12486335Listed by: INFINITI PROPERTIES, INC. - New
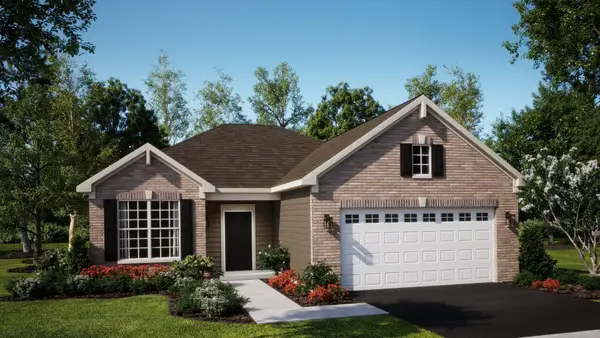 $418,086Active2 beds 2 baths1,649 sq. ft.
$418,086Active2 beds 2 baths1,649 sq. ft.386 Cottrell Lane, Aurora, IL 60506
MLS# 12427838Listed by: HOMESMART CONNECT LLC - New
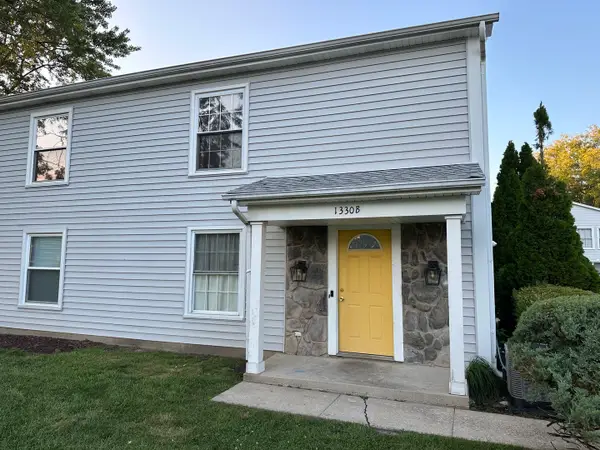 $215,000Active2 beds 1 baths968 sq. ft.
$215,000Active2 beds 1 baths968 sq. ft.1330 N Glen Circle #B, Aurora, IL 60506
MLS# 12477074Listed by: REALTY OF AMERICA, LLC - New
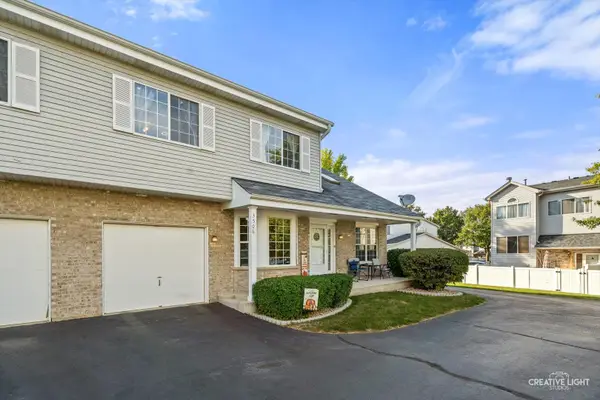 $330,000Active2 beds 3 baths1,327 sq. ft.
$330,000Active2 beds 3 baths1,327 sq. ft.3506 Willowview Court, Aurora, IL 60504
MLS# 12486441Listed by: KELLER WILLIAMS INFINITY - New
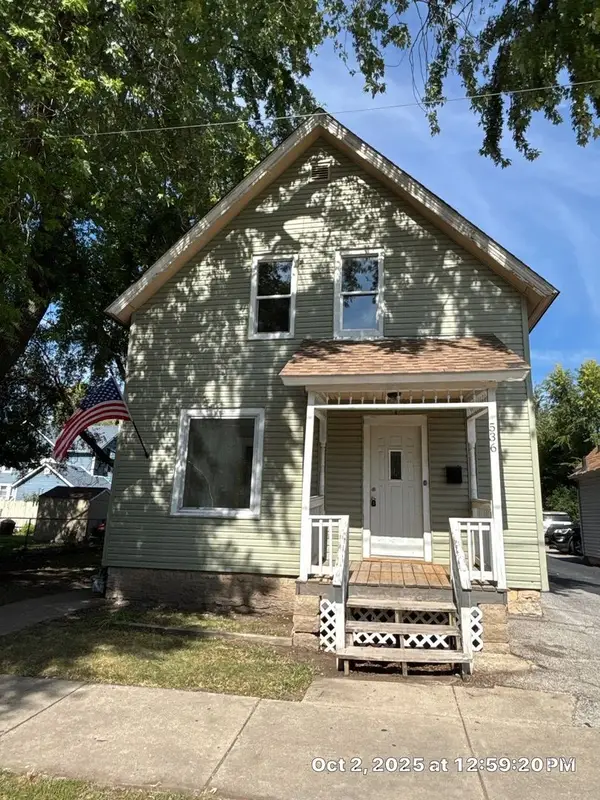 $229,900Active4 beds 2 baths
$229,900Active4 beds 2 baths536 North Avenue, Aurora, IL 60505
MLS# 12486637Listed by: O'NEIL PROPERTY GROUP, LLC - New
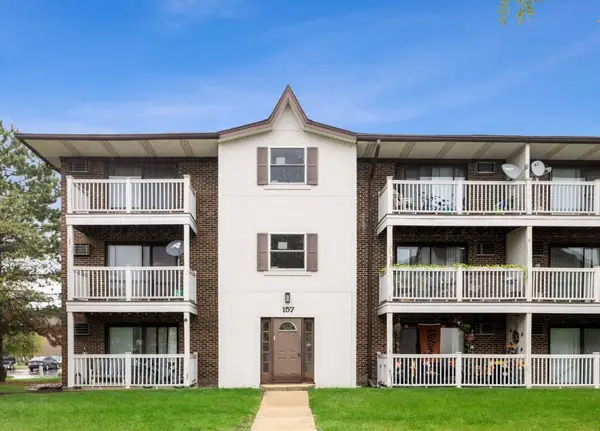 $180,000Active2 beds 2 baths890 sq. ft.
$180,000Active2 beds 2 baths890 sq. ft.157 Gregory Street #2, Aurora, IL 60504
MLS# 12487066Listed by: WANG J REALTY LLC
