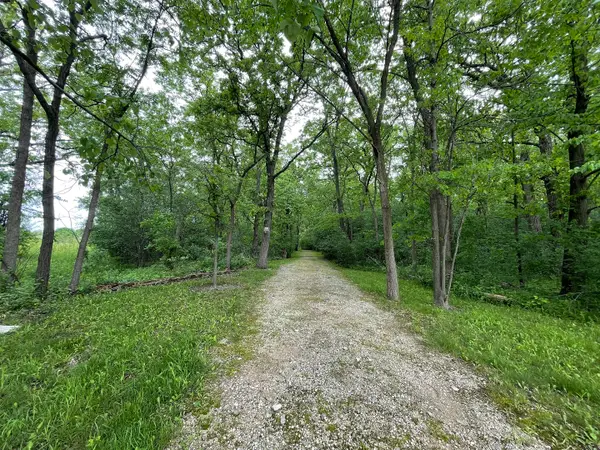1755 Sunset Lane, Bannockburn, IL 60015
Local realty services provided by:Better Homes and Gardens Real Estate Star Homes
1755 Sunset Lane,Bannockburn, IL 60015
$3,429,000
- 6 Beds
- 5 Baths
- 4,700 sq. ft.
- Single family
- Active
Listed by:agnes cibon
Office:cibon
MLS#:12411165
Source:MLSNI
Price summary
- Price:$3,429,000
- Price per sq. ft.:$729.57
About this home
Sunset Lane ends in a cul-de-sac where you will find a gated entrance to this 5.95-acre tranquil estate. Nestled in an old growth forest, the 1/8 mile drive winds under a tree canopy over a stone bridge, opening to a vista of a manicured lawn where the home stands at the ground's hilltop. The elegant Country French-style home was designed by the acclaimed architect, William Aitken, founder of Bannockburn and completed in 1929. The Four-level home, built of half-timbering with stucco infilling and a wood shingled roof, contains large arched windows, French doors and bay windows adorning the exterior. An elegant porte-cochere leads into the home's main entrance. The foyer provides a glimpse of the gracious rooms beyond. A grand curved wrap-around staircase features an Ivy-themed wrought iron banister. The living room's old-world charm is evident with its wood-beamed ceilings which leads the eyes to the fireplace, the main focal point of this 30' x 20' room. Five pair of French doors provide wonderful light and views of the tree-lined property. The dining room is adorned with a Claude Monet inspired hand painted mural of France. This 22' x 14' room has a bay of French doors opening to a large 32' x 32' lighted bluestone patio and outdoor grill area with granite countertops and a Wolf gas grill as well as a Wolf wood burning grill. The sunroom has three walls of floor to ceiling arched windows, one of which has a door to the lawn. This room provides the feeling of year-round outdoor living. Its heated tile floor provides ample heat and a cozy environment during the winter months. The kitchen features an AGA stove, French limestone floors, wood cabinetry and granite countertops. A door leads out to the blue flagstone patio and grilling area. The side entry has a closet and back staircase leading from the lower level to the third floor. Upstairs, the primary bedroom suite is a 22' x 16' retreat with a bay window, built in window seat and dual walk-in closets. The primary bath is beautifully tiled with a double vanity, jacuzzi tub and walk in steam shower. On the opposite side fo the second floor, away from the primary bedroom are two bedrooms and a full bath and floor to ceiling built-in linen and storage cabinetry. Both bedrooms are 15" x 14'. The library on the second floor has three walls of windows providing and enchanting "treehouse" feeling. The laundry room on the second floor is 15' x 9' and offers ample built-in storage. The third-floor bedroom suite is a cozy room with beamed ceiling, walk-in closet and full bath. The third-floor gym is light and airy with windows at each end and floor to ceiling mirrors. On the lower level you will find an entertainment area 34' x 20' with two walls of built-in cabinetry. There is a half bath, four storage closets, mechanical room and stair access to the attached 2-car garage. The attached 2-car garage is heated and has storage shelves and a pet shower with hot/cold water. Across the driveway is a 3 1/2 detached extra deep garage with tool shelving with ample room for lawn-care equipment. Generac Home Generator for the unexpected power outage.
Contact an agent
Home facts
- Year built:1929
- Listing ID #:12411165
- Added:389 day(s) ago
- Updated:September 25, 2025 at 01:28 PM
Rooms and interior
- Bedrooms:6
- Total bathrooms:5
- Full bathrooms:3
- Half bathrooms:2
- Living area:4,700 sq. ft.
Heating and cooling
- Cooling:Central Air
- Heating:Natural Gas, Radiant, Steam, Zoned
Structure and exterior
- Roof:Shake
- Year built:1929
- Building area:4,700 sq. ft.
- Lot area:5.9 Acres
Schools
- Middle school:Bannockburn Elementary School
- Elementary school:Bannockburn Elementary School
Utilities
- Water:Lake Michigan
- Sewer:Public Sewer
Finances and disclosures
- Price:$3,429,000
- Price per sq. ft.:$729.57
- Tax amount:$29,585 (2024)
New listings near 1755 Sunset Lane
 $850,000Pending5 beds 4 baths3,645 sq. ft.
$850,000Pending5 beds 4 baths3,645 sq. ft.1670 Meadow Lane, Bannockburn, IL 60015
MLS# 12474204Listed by: BAIRD & WARNER $2,275,000Active5 beds 4 baths5,167 sq. ft.
$2,275,000Active5 beds 4 baths5,167 sq. ft.11 Lakewood Drive, Bannockburn, IL 60015
MLS# 12343841Listed by: COLDWELL BANKER REALTY $495,000Active3.74 Acres
$495,000Active3.74 Acres2060 Duffy Lane, Bannockburn, IL 60015
MLS# 12316257Listed by: PREMIER REALTY GROUP, INC. $399,900Active1.84 Acres
$399,900Active1.84 Acres5 Dunsinane Lane, Bannockburn, IL 60015
MLS# 12362425Listed by: RE/MAX TOP PERFORMERS $1,999,999Active3 beds -- baths3,570 sq. ft.
$1,999,999Active3 beds -- baths3,570 sq. ft.2040 Duffy Lane, Bannockburn, IL 60015
MLS# 11432064Listed by: PREMIER REALTY GROUP, INC.
