10470 N River Road, Barrington Hills, IL 60010
Local realty services provided by:Better Homes and Gardens Real Estate Star Homes
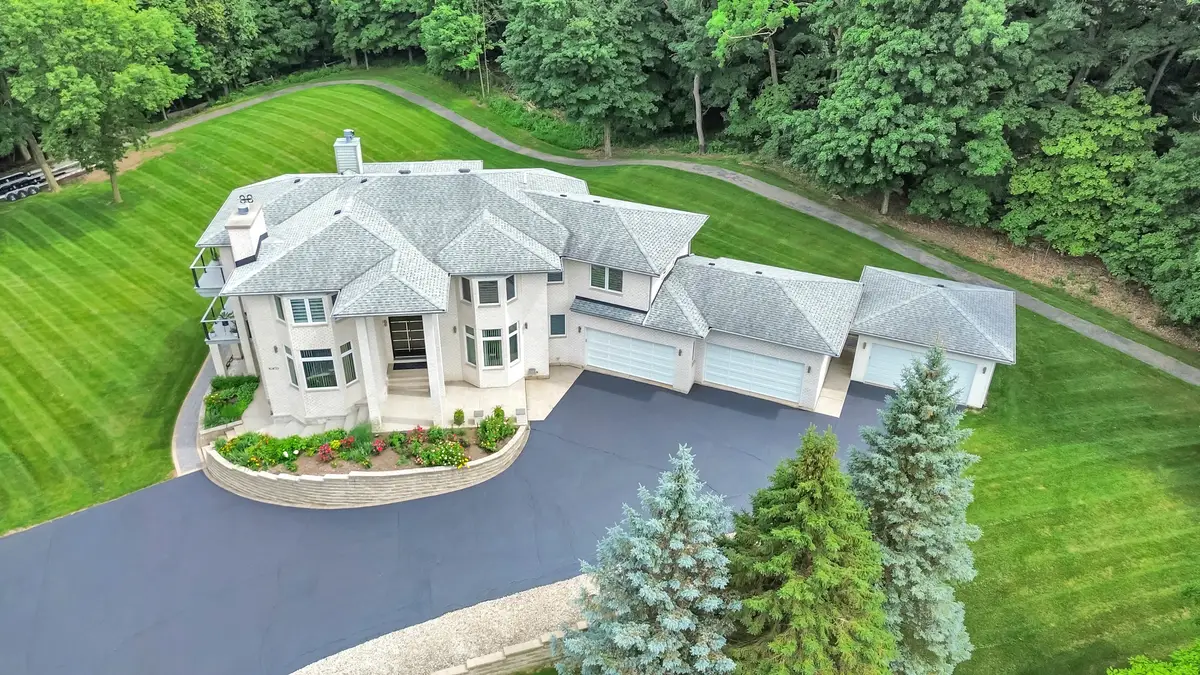
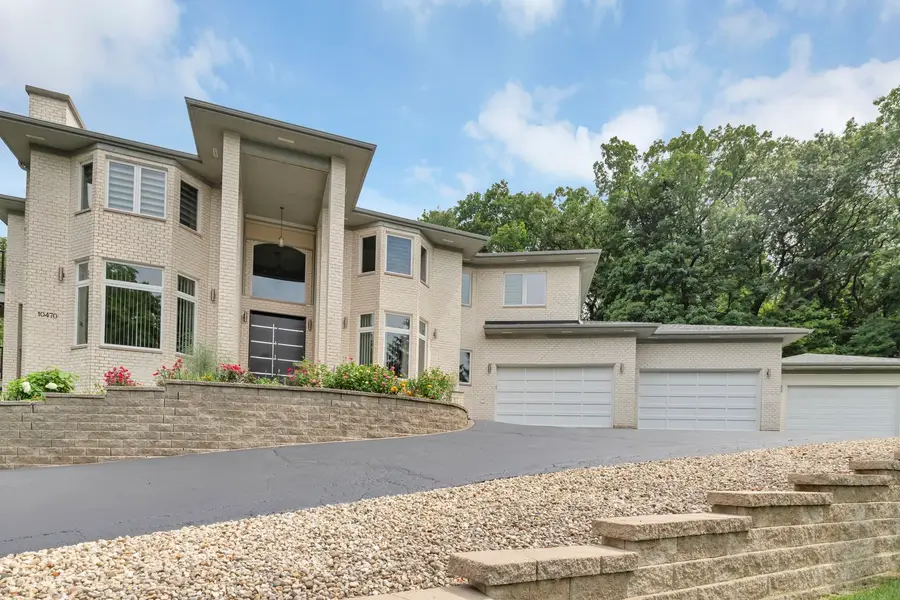
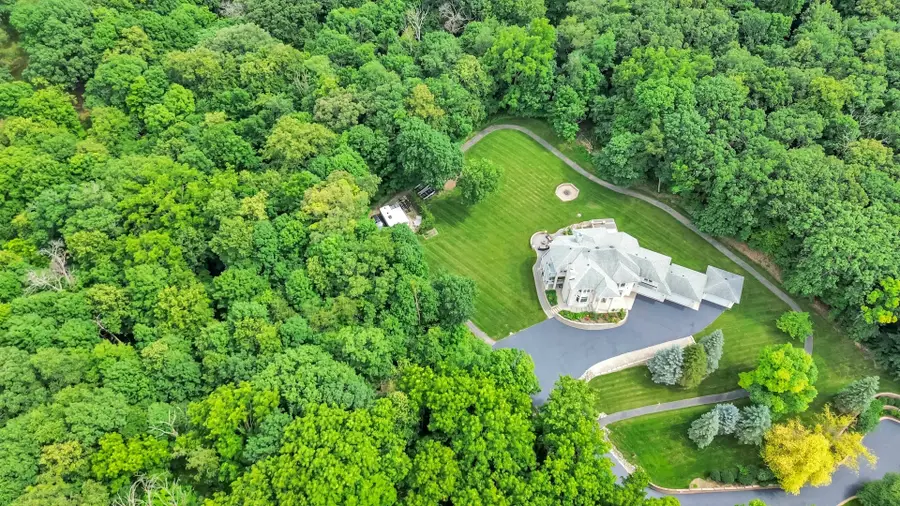
10470 N River Road,Barrington Hills, IL 60010
$1,450,000
- 4 Beds
- 5 Baths
- 6,688 sq. ft.
- Single family
- Pending
Listed by:monika wasilewski
Office:realty executives advance
MLS#:12385217
Source:MLSNI
Price summary
- Price:$1,450,000
- Price per sq. ft.:$216.81
About this home
Amazing property with Fox River rights for boat and fishing lovers! Beautiful Modern custom made all brick 4 bedroom/ 4.5 bath open concept 2 story home with impressive lower level that is a dream space to entertain the entire family. This residence is surrounded by peaceful mature trees that gives you so much privacy. An amazing back yard includes professionally landscaped 2 tier patios with pavers, raised flower beds, pergola, and wrap around deck.The brick paved firepit and private 300 yards walking path is surrounded by peaceful nature .The residence is located just steps away from the Fox River where you find additional property that is included in the price. This part offers: a large newer dock, a new roofs with lifts for 2 boats, and station for 3 Jet-Skis.There is plenty of space to have fire pit right there by the river. A private access to Fox River is a dream area for boating, fishing, and water sports lovers and it can be all yours. The residence was mostly renovated in 2024 up to today's standards. Many highlights to mention including entry door with wind shade all exported from Europe, Beautiful refinished hardwood floor, modern stairway railing, all new doors, trim, and freshly painted throughout. Just Renovated Modern European style kitchen with granite countertops, stainless steel appliances including the restaurant quality stove with six burner cooktop, and a large pantry is a chef's delight.A beautiful natural light flows into the family room with fireplace. The whole first floor has large windows and full access to the spacious deck overlooking the amazing backyard. A large office off the main entrance is perfect for someone who works from home. This room has large windows, and access to the main level deck. The spacious dining room has built in cabinetry and the ceiling to floor windows for more natural light. Follow the staircase to the 2nd level with balcony overlooking the main floor. On a 2nd floor you will find the newly remodeled Master Suite with fireplace, an impressive closets with custom made organizers, and private balcony with breathtaking views. New master bath has double sinks, quartz countertop, jacuzzi, glass enclosed shower, bidet, and heated floors. There are 3 additional large bedrooms and two more beautifully finished baths; second bath has jet tub . The lower level is fully finished and ready to entertain your guests. It has a large kitchen with big pantry, fully equipped wet bar including wine cooler, beer fridge, ice maker and large island. Enjoy a game of your choice in this spacious area as well as access to the outdoor patio. With the 9ft ceilings, fireplace, and heated floors, this space is not only fun but extremely cozy any time of year.The full bathroom in lower level was also totally done. The whole house is equipped with intercom system, central vacuum, two separate high efficiency heating/cooling systems. Six cars garage and plenty of space to store and park your "toys". This residence will not disappoint. From the moment you enter this home you will see quality, elegance, space, and comfort - You must see yourself!!!
Contact an agent
Home facts
- Year built:2002
- Listing Id #:12385217
- Added:70 day(s) ago
- Updated:August 13, 2025 at 07:45 AM
Rooms and interior
- Bedrooms:4
- Total bathrooms:5
- Full bathrooms:4
- Half bathrooms:1
- Living area:6,688 sq. ft.
Heating and cooling
- Cooling:Central Air
- Heating:Natural Gas
Structure and exterior
- Roof:Asphalt
- Year built:2002
- Building area:6,688 sq. ft.
Schools
- High school:Dundee-Crown High School
- Middle school:Algonquin Middle School
- Elementary school:Eastview Elementary School
Finances and disclosures
- Price:$1,450,000
- Price per sq. ft.:$216.81
- Tax amount:$23,543 (2023)
New listings near 10470 N River Road
- Open Sun, 11am to 1pmNew
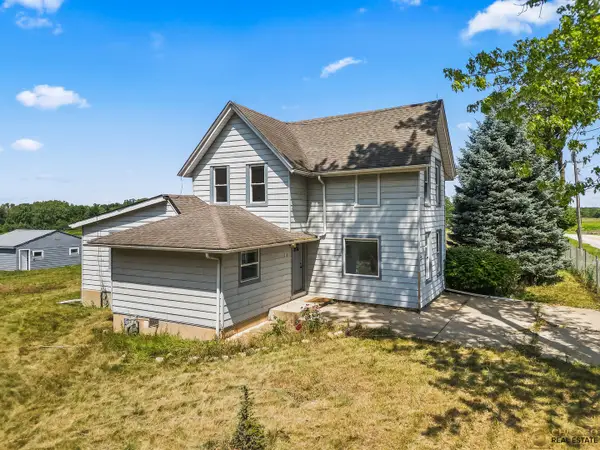 $635,000Active4 beds 3 baths2,400 sq. ft.
$635,000Active4 beds 3 baths2,400 sq. ft.316 Old Sutton Road, Barrington, IL 60010
MLS# 12445358Listed by: YOUR HOUSE REALTY - New
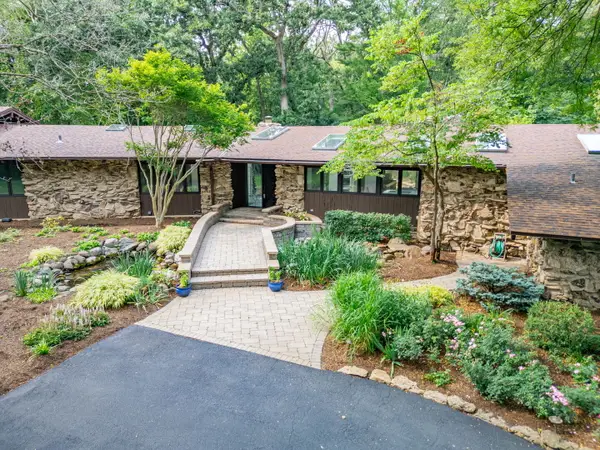 $1,100,000Active5 beds 6 baths5,256 sq. ft.
$1,100,000Active5 beds 6 baths5,256 sq. ft.730 Plum Tree Road, Barrington Hills, IL 60010
MLS# 12444987Listed by: KELLER WILLIAMS SUCCESS REALTY - New
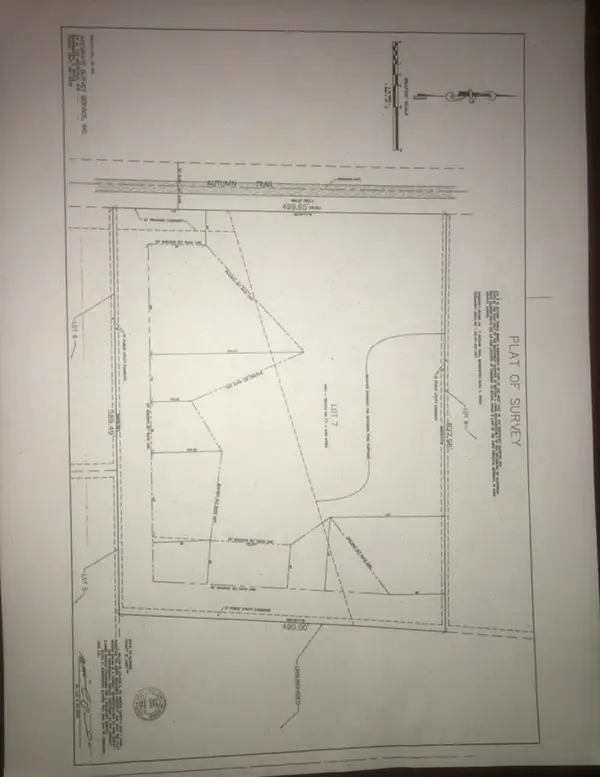 $549,000Active6.89 Acres
$549,000Active6.89 Acres7 Autumn Trail, Barrington Hills, IL 60010
MLS# 12441662Listed by: AMERICAN STAR REALTY - New
 $2,195,000Active5 beds 7 baths7,466 sq. ft.
$2,195,000Active5 beds 7 baths7,466 sq. ft.7 3 Lakes Road, Barrington Hills, IL 60010
MLS# 12438137Listed by: COLDWELL BANKER REALTY  $1,200,000Pending6 beds 5 baths7,589 sq. ft.
$1,200,000Pending6 beds 5 baths7,589 sq. ft.4 Burning Oak Trail, Barrington, IL 60010
MLS# 12425833Listed by: COMPASS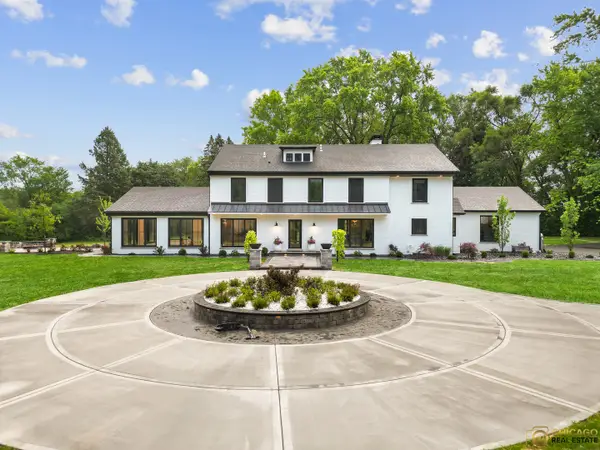 $2,095,000Active5 beds 6 baths6,500 sq. ft.
$2,095,000Active5 beds 6 baths6,500 sq. ft.379 W County Line Road, Barrington Hills, IL 60010
MLS# 12433165Listed by: RENOVO REALTY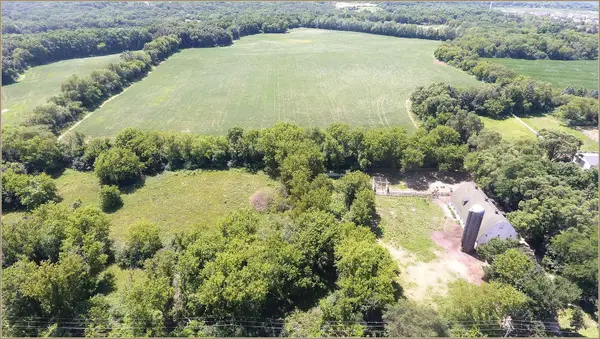 $2,100,000Active40 Acres
$2,100,000Active40 Acres32W683 County Line Road, Barrington Hills, IL 60010
MLS# 12429138Listed by: EXPERTRE INC $3,149,999Active-- beds -- baths
$3,149,999Active-- beds -- baths19N938 Deepwood Drive, Barrington Hills, IL 60010
MLS# 12429143Listed by: EXPERTRE INC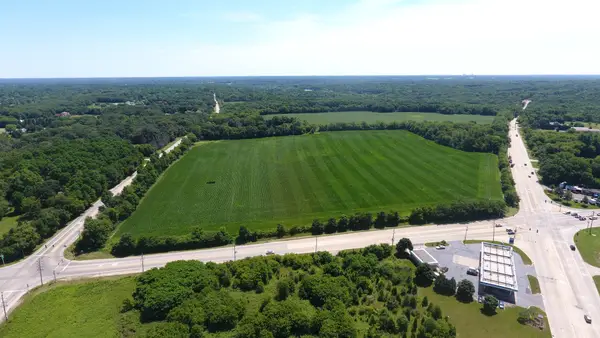 $10,454,300Active-- beds -- baths
$10,454,300Active-- beds -- baths2390 Algonquin Road, Barrington Hills, IL 60010
MLS# 12429148Listed by: EXPERTRE INC- New
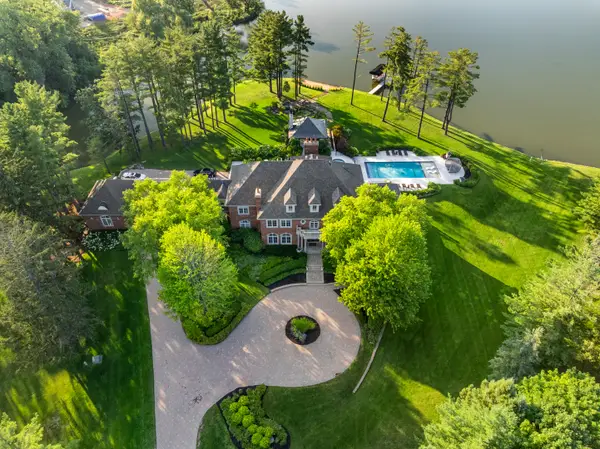 $4,500,000Active5 beds 7 baths6,434 sq. ft.
$4,500,000Active5 beds 7 baths6,434 sq. ft.92 Hawthorne Road, Barrington Hills, IL 60010
MLS# 12439237Listed by: BERKSHIRE HATHAWAY HOMESERVICES CHICAGO

