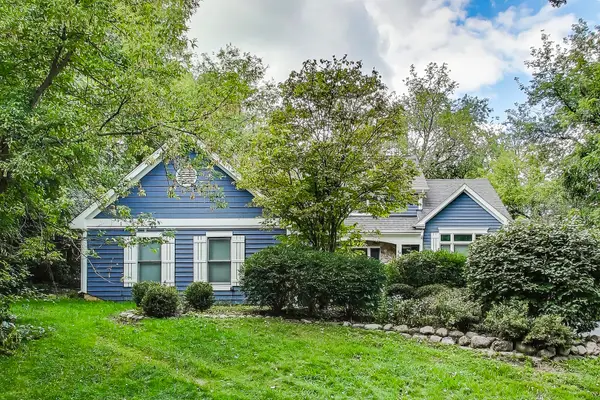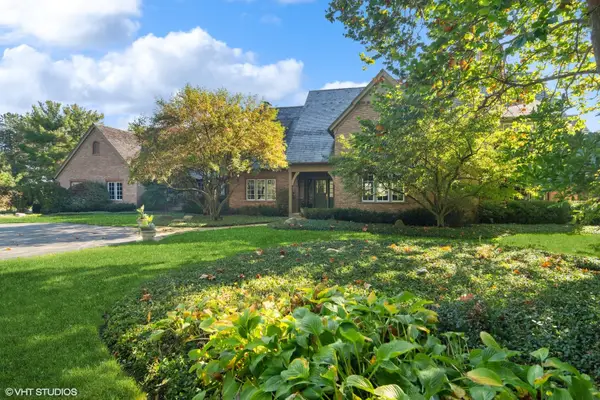236 Steeplechase Road, Barrington Hills, IL 60010
Local realty services provided by:Better Homes and Gardens Real Estate Star Homes
236 Steeplechase Road,Barrington Hills, IL 60010
$2,390,000
- 5 Beds
- 5 Baths
- 8,610 sq. ft.
- Single family
- Active
Listed by:heidi seagren
Office:compass
MLS#:12431165
Source:MLSNI
Price summary
- Price:$2,390,000
- Price per sq. ft.:$277.58
About this home
For those dreaming of a greener, more selfsufficient lifestyle, this timberframe estate delivers the perfect blend of sustainability and sophistication. Perched atop nearly six lush acres, the property offers the freedom to cultivate organic gardens, harvest your own produce, and raise chickens, goats, or even horses-all while enjoying the comforts of a thoughtfully designed, environmentally conscious retreat. From garden to table, gather ingredients grown on your land to create memorable meals, perfectly paired with wine as the sun sets over your private sanctuary. Surrounded by gently rolling lawns, native flowers, and mature hardwoods, the setting offers rare privacy and an immersive connection to nature. Spend your days tending the gardens, riding horseback on nearby trails, or relaxing beneath the shade of a centuriesold oak. As evening falls, prepare a seasonal meal on the bluestone patio and share it with family or friends, enjoying the peaceful beauty of the setting sun. Intentionally designed for lowmaintenance and energyefficient living, the home invites you to slow down, spread out, and live with purpose. Crafted from reclaimed Douglas Fir and finished with enduring natural materials, it exudes artisanal craftsmanship and timeless elegance. Each timber beam was carefully selected and handjoined, while oneandahalfinchthick quartersawn red oak floors and custom black walnut doors and trim showcase a rare level of authenticity and care. The expansive postandbeam layout is both dramatic and welcoming, with soaring ceilings, abundant natural light, and seamless transitions between rooms. The impressive twostory great room features exposed beams and an inviting ambiance, flowing effortlessly into the gourmet kitchen with professionalgrade appliances, a generous dining area, and a large enclosed porch-ideal for both elegant entertaining and intimate gatherings. A glasswrapped atrium offers a peaceful spot for morning tea or indoor gardening and is thoughtfully plumbed for a hot tub. The main level also includes a private library or media lounge and a guest ensuite perfect for inlaws or extended stays. Upstairs, the luxurious primary suite features a spainspired bath, two custom closets, and a private balcony overlooking the grounds, while a separate wing offers two additional bedrooms, a full bath, and a cozy reading nook or playroom. The walkout lower level provides a large family room, game room, fitness area, wine cellar and tasting studio, turreted music or play space, private guest quarters, full bath, and a second laundry. Radiant heated floors span the lower level, main floor, and primary bath, supported by insulated R40 concrete walls and a boilerbased hot water system. A new DaVinci 50year composite slate roof enhances efficiency and lasting value. Outdoors, a 7,000squarefoot irrigated and fenced garden overflows with vegetables, herbs, asparagus, perennials, and fruit trees. An oversized twostall barn with attached paddock is ready for livestock and chickens, or creating ample space for a pool, sport court, or expansive lawn for soccer. Located just minutes from awardwinning schools, boutique shopping, dining, and the Metra in the charming Village of Barrington, this estate is more than a home - it is a secluded haven of sustainable luxury, offering a timeless legacy of living well.
Contact an agent
Home facts
- Year built:2003
- Listing ID #:12431165
- Added:81 day(s) ago
- Updated:October 04, 2025 at 11:41 AM
Rooms and interior
- Bedrooms:5
- Total bathrooms:5
- Full bathrooms:4
- Half bathrooms:1
- Living area:8,610 sq. ft.
Heating and cooling
- Cooling:Central Air, Zoned
- Heating:Forced Air, Radiant, Solar, Steam
Structure and exterior
- Roof:Slate
- Year built:2003
- Building area:8,610 sq. ft.
- Lot area:5.75 Acres
Schools
- High school:Barrington High School
- Middle school:Barrington Middle School-Prairie
- Elementary school:Countryside Elementary School
Finances and disclosures
- Price:$2,390,000
- Price per sq. ft.:$277.58
- Tax amount:$30,741 (2023)
New listings near 236 Steeplechase Road
- Open Sat, 1am to 3pmNew
 $1,975,000Active6 beds 7 baths5,141 sq. ft.
$1,975,000Active6 beds 7 baths5,141 sq. ft.53 Hawthorne (rte 59) Road, Barrington Hills, IL 60010
MLS# 12477713Listed by: RE/MAX PROPERTIES NORTHWEST - New
 $1,100,000Active5 beds 5 baths5,832 sq. ft.
$1,100,000Active5 beds 5 baths5,832 sq. ft.809 Magnuson Court, Barrington, IL 60010
MLS# 12482606Listed by: CHICAGOLAND BROKERS INC.  $1,895,000Pending5 beds 6 baths6,500 sq. ft.
$1,895,000Pending5 beds 6 baths6,500 sq. ft.379 W County Line Road, Barrington Hills, IL 60010
MLS# 12473882Listed by: RENOVO REALTY $550,000Active0 Acres
$550,000Active0 Acres599 N Plum Tree Road, Barrington, IL 60010
MLS# 12468667Listed by: COLDWELL BANKER REALTY $775,000Pending4 beds 4 baths
$775,000Pending4 beds 4 bathsAddress Withheld By Seller, Barrington, IL 60010
MLS# 12426733Listed by: BAIRD & WARNER $1,095,000Pending5 beds 5 baths3,062 sq. ft.
$1,095,000Pending5 beds 5 baths3,062 sq. ft.160J Bateman Road, Barrington Hills, IL 60010
MLS# 12450427Listed by: COLDWELL BANKER REALTY $1,040,000Active5 Acres
$1,040,000Active5 AcresLOT 2, 404 Caesar Drive, Barrington Hills, IL 60010
MLS# 12461019Listed by: RE/MAX PROPERTIES NORTHWEST $3,490,000Active6 beds 4 baths7,354 sq. ft.
$3,490,000Active6 beds 4 baths7,354 sq. ft.404 Caesar Drive, Barrington Hills, IL 60010
MLS# 12461035Listed by: RE/MAX PROPERTIES NORTHWEST $4,500,000Active7 beds 9 baths11,856 sq. ft.
$4,500,000Active7 beds 9 baths11,856 sq. ft.28 Brinker Road, Barrington Hills, IL 60010
MLS# 12463330Listed by: @PROPERTIES CHRISTIE'S INTERNATIONAL REAL ESTATE $3,350,000Active5 beds 7 baths7,602 sq. ft.
$3,350,000Active5 beds 7 baths7,602 sq. ft.65 Round Barn Road, Barrington Hills, IL 60010
MLS# 12461325Listed by: COMPASS
