404 Caesar Drive, Barrington Hills, IL 60010
Local realty services provided by:Better Homes and Gardens Real Estate Connections
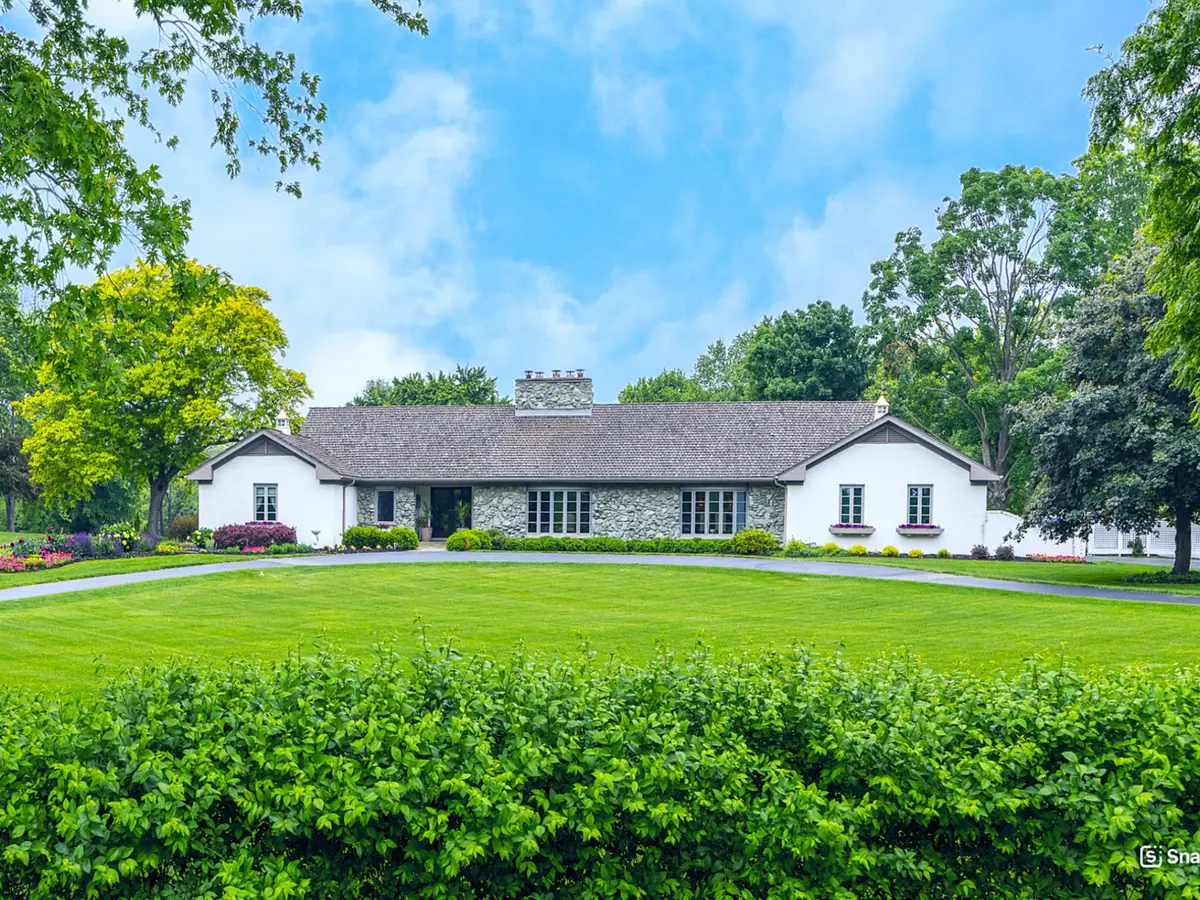
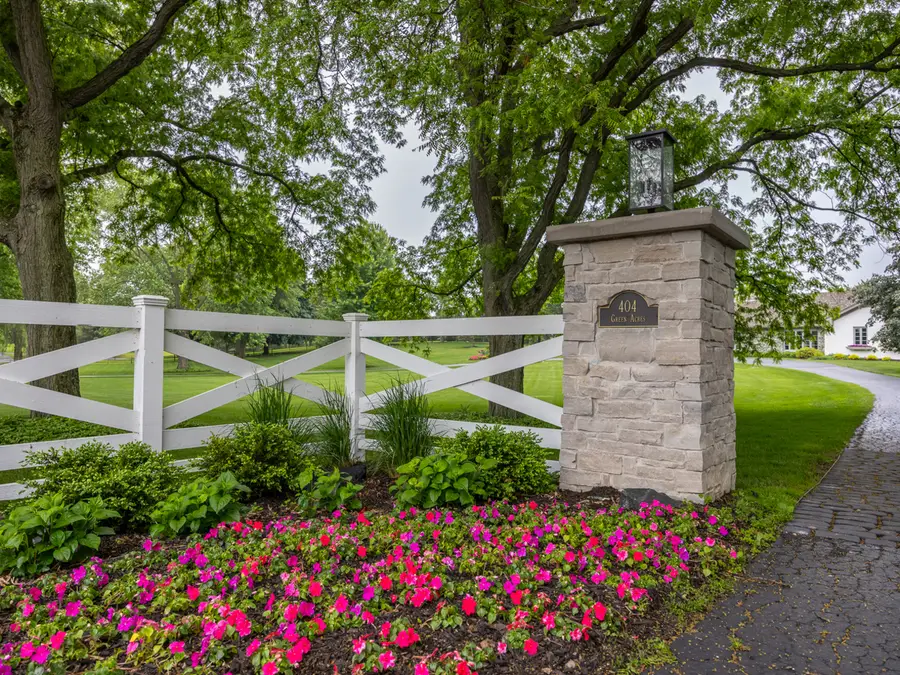
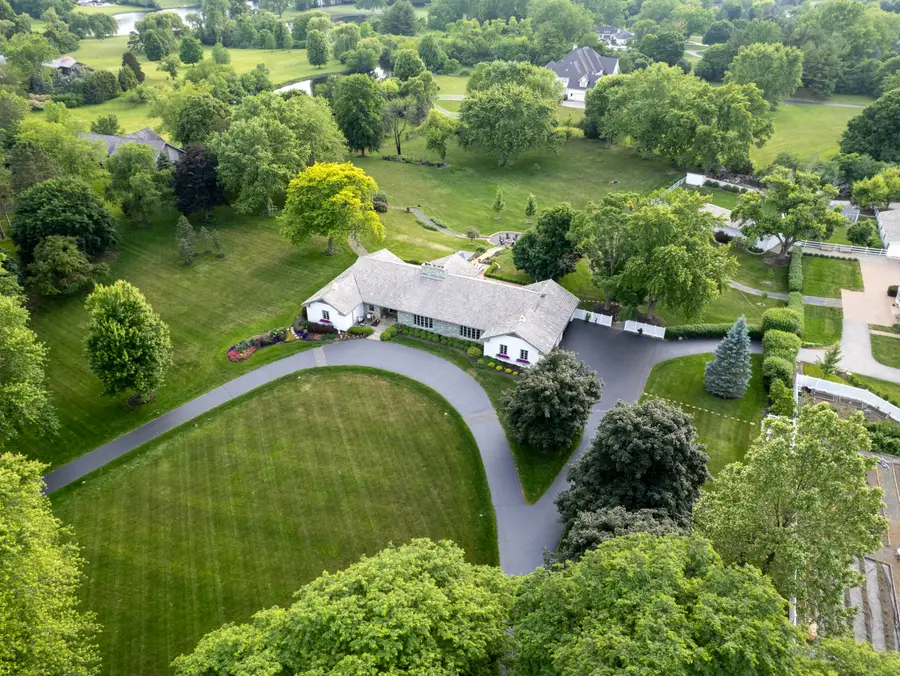
404 Caesar Drive,Barrington Hills, IL 60010
$2,890,000
- 6 Beds
- 4 Baths
- 7,400 sq. ft.
- Single family
- Active
Listed by:joseph miles
Office:re/max properties northwest
MLS#:12415435
Source:MLSNI
Price summary
- Price:$2,890,000
- Price per sq. ft.:$390.54
About this home
Welcome to Green Acres Estate, a French Transitional Country-Style Ranch offering modern comforts on 5 acres. Built in 1971 with exceptional craftsmanship, this home reflects a time when builders spared no expense, featuring 10-foot ceilings on the main level, 12-inch on-center joist spacing for superior structural integrity, and a 12-inch poured solid concrete foundation that exemplifies the phrase "they don't make them like this anymore." The property was extensively updated in 2017, 2018, and again in 2024 with all the newest finishes. The seller can provide creative purchase solutions. This exceptional property includes an updated horse barn, a garage that is second to none, and amazing views. The seller is also offering the adjacent parcel, known as 404 Caesar, considered Lot #2, available separately or as part of a package. Enjoy million-dollar hardscapes and landscaping, lush gardens, fruit trees, your own orchard, and a 7,000 sq. ft. organic vegetable garden. The home offers over 7,400 sq. ft. of thoughtfully designed living space, including a 3,700 sq. ft. main floor, a 3,446 sq. ft. finished basement, and 200 sq. ft. on the second floor, with an additional 3,000 sq. ft. of cold storage. With six bedrooms, three and a half bathrooms, and two full eat-in kitchens, this smart home is equipped with an Alexa Home System, Ring cameras, Tapo smart window sensors and cameras, a smart HVAC system installed in 2025, and is fully hardwired for additional high-tech convenience and security. Onsite amenities include an exercise room with spa features, an infrared sauna, cold plunge readiness, and an essential oils room. Relax in your private theater, enjoy the game room, and explore the nearby wine cellar. With its unmatched blend of amenities, location, rural charm, and expansive grounds, this property offers endless possibilities for luxurious family living, entertaining, or creating your own private compound just south of Barrington Hills Country Club. Combined parcels are listed under MLS# 12416777. Individual listings: Parcel 1 (MLS# 12415435) and Parcel 2 (MLS# 12415445).
Contact an agent
Home facts
- Year built:1973
- Listing Id #:12415435
- Added:34 day(s) ago
- Updated:August 13, 2025 at 11:40 AM
Rooms and interior
- Bedrooms:6
- Total bathrooms:4
- Full bathrooms:3
- Half bathrooms:1
- Living area:7,400 sq. ft.
Heating and cooling
- Cooling:Central Air, Electric, Zoned
- Heating:Forced Air, Individual Room Controls, Natural Gas, Sep Heating Systems - 2+, Zoned
Structure and exterior
- Roof:Shake
- Year built:1973
- Building area:7,400 sq. ft.
- Lot area:5 Acres
Schools
- High school:Barrington High School
- Middle school:Barrington Middle School Prairie
- Elementary school:Countryside Elementary School
Finances and disclosures
- Price:$2,890,000
- Price per sq. ft.:$390.54
- Tax amount:$17,003 (2023)
New listings near 404 Caesar Drive
- Open Sun, 11am to 1pmNew
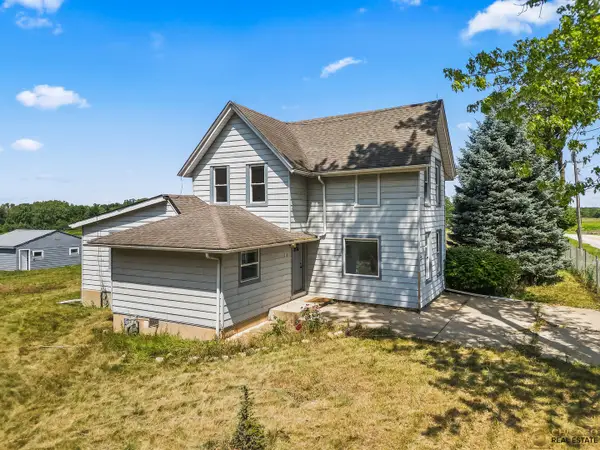 $635,000Active4 beds 3 baths2,400 sq. ft.
$635,000Active4 beds 3 baths2,400 sq. ft.316 Old Sutton Road, Barrington, IL 60010
MLS# 12445358Listed by: YOUR HOUSE REALTY - New
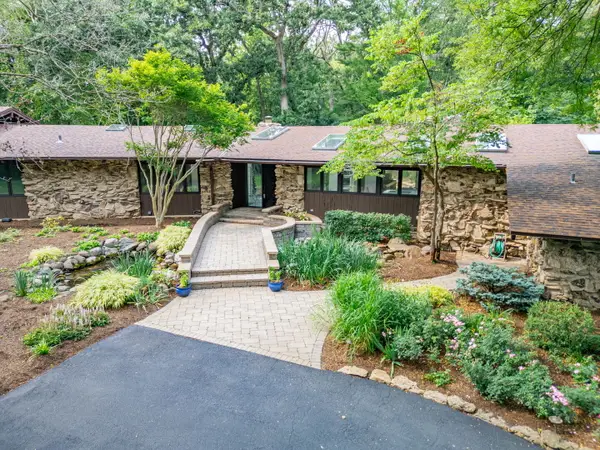 $1,100,000Active5 beds 6 baths5,256 sq. ft.
$1,100,000Active5 beds 6 baths5,256 sq. ft.730 Plum Tree Road, Barrington Hills, IL 60010
MLS# 12444987Listed by: KELLER WILLIAMS SUCCESS REALTY - New
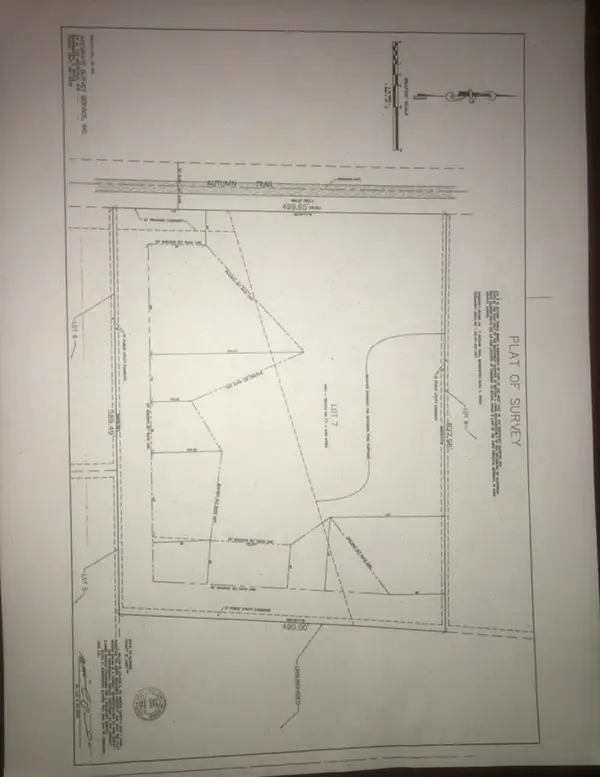 $549,000Active6.89 Acres
$549,000Active6.89 Acres7 Autumn Trail, Barrington Hills, IL 60010
MLS# 12441662Listed by: AMERICAN STAR REALTY - New
 $2,195,000Active5 beds 7 baths7,466 sq. ft.
$2,195,000Active5 beds 7 baths7,466 sq. ft.7 3 Lakes Road, Barrington Hills, IL 60010
MLS# 12438137Listed by: COLDWELL BANKER REALTY  $1,200,000Pending6 beds 5 baths7,589 sq. ft.
$1,200,000Pending6 beds 5 baths7,589 sq. ft.4 Burning Oak Trail, Barrington, IL 60010
MLS# 12425833Listed by: COMPASS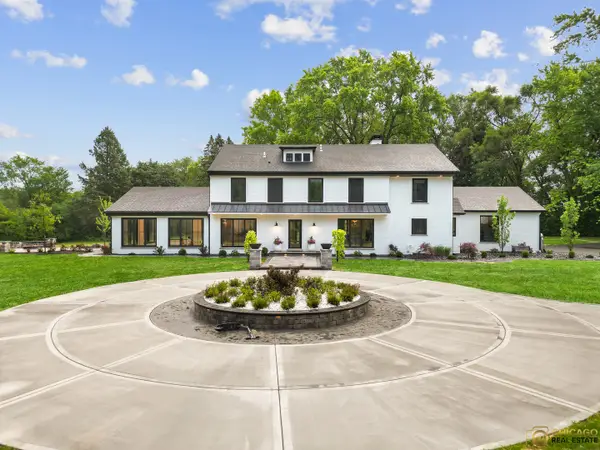 $2,095,000Active5 beds 6 baths6,500 sq. ft.
$2,095,000Active5 beds 6 baths6,500 sq. ft.379 W County Line Road, Barrington Hills, IL 60010
MLS# 12433165Listed by: RENOVO REALTY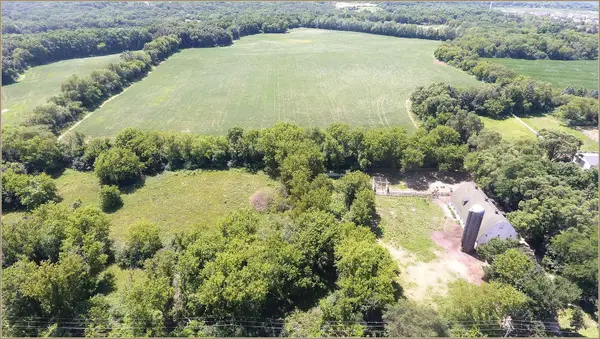 $2,100,000Active40 Acres
$2,100,000Active40 Acres32W683 County Line Road, Barrington Hills, IL 60010
MLS# 12429138Listed by: EXPERTRE INC $3,149,999Active-- beds -- baths
$3,149,999Active-- beds -- baths19N938 Deepwood Drive, Barrington Hills, IL 60010
MLS# 12429143Listed by: EXPERTRE INC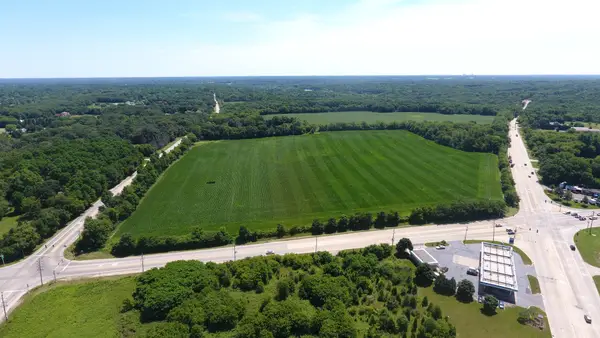 $10,454,300Active-- beds -- baths
$10,454,300Active-- beds -- baths2390 Algonquin Road, Barrington Hills, IL 60010
MLS# 12429148Listed by: EXPERTRE INC- New
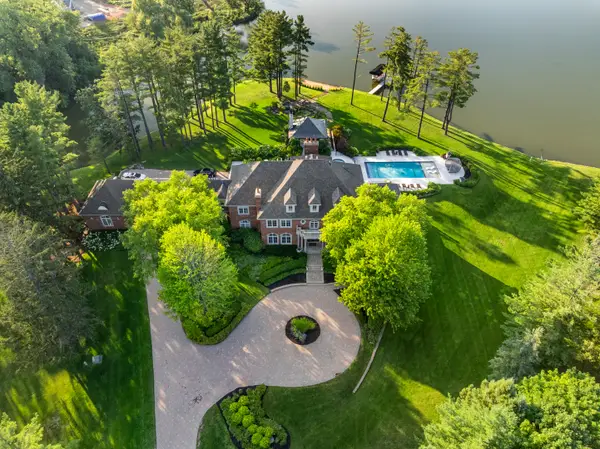 $4,500,000Active5 beds 7 baths6,434 sq. ft.
$4,500,000Active5 beds 7 baths6,434 sq. ft.92 Hawthorne Road, Barrington Hills, IL 60010
MLS# 12439237Listed by: BERKSHIRE HATHAWAY HOMESERVICES CHICAGO

